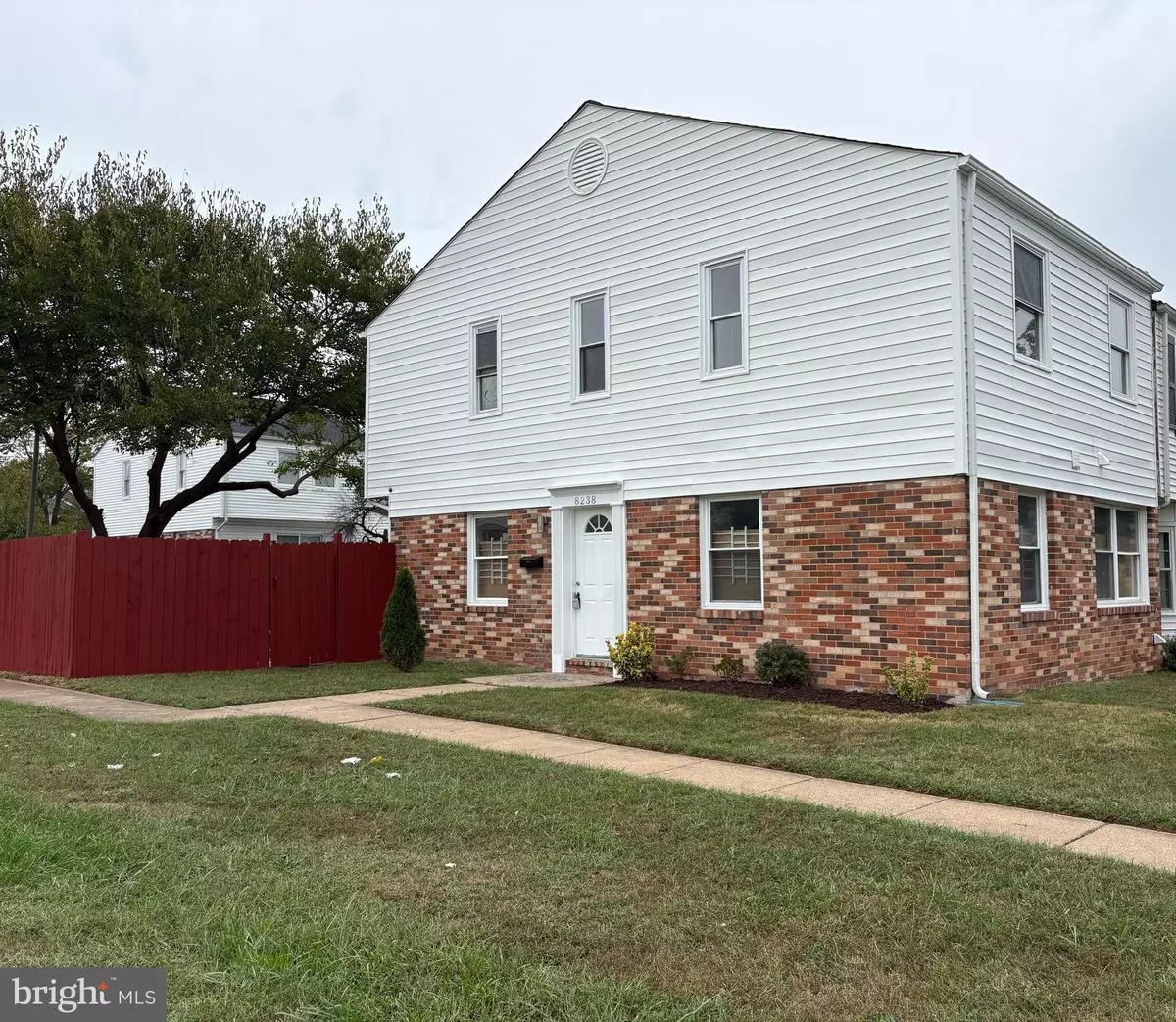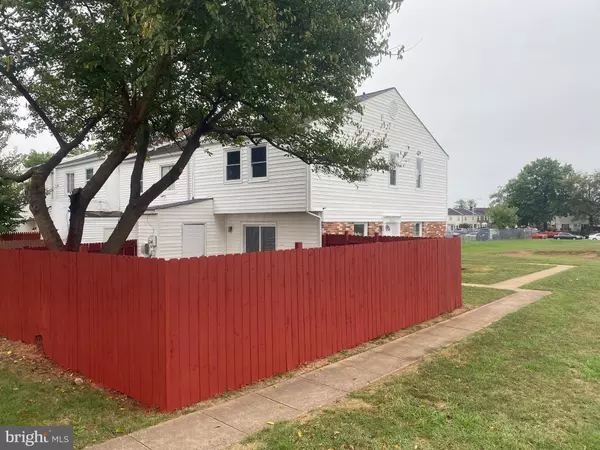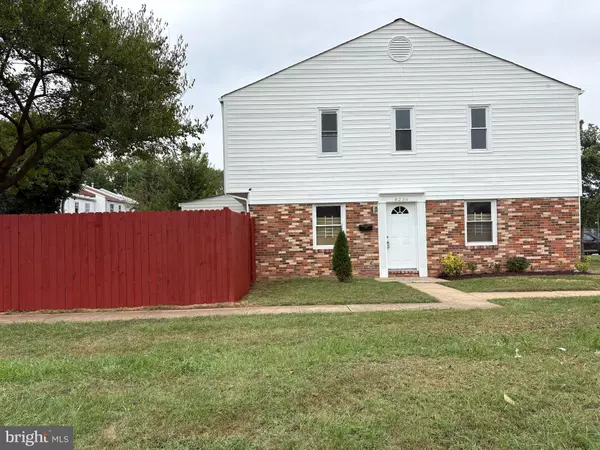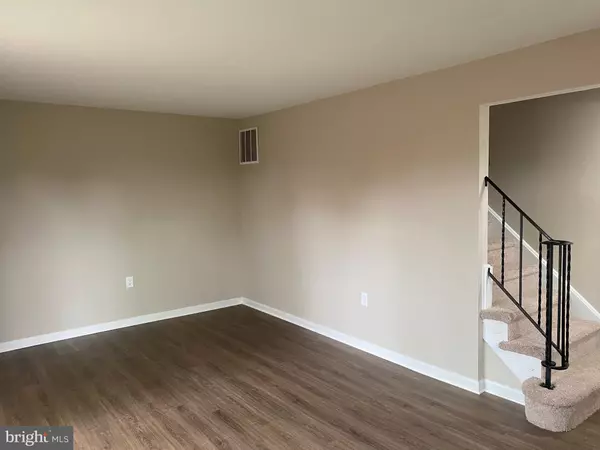
3 Beds
3 Baths
1,320 SqFt
3 Beds
3 Baths
1,320 SqFt
Key Details
Property Type Condo
Sub Type Condo/Co-op
Listing Status Under Contract
Purchase Type For Sale
Square Footage 1,320 sqft
Price per Sqft $303
Subdivision Irongate
MLS Listing ID VAPW2103666
Style Colonial
Bedrooms 3
Full Baths 2
Half Baths 1
HOA Fees $174/qua
HOA Y/N Y
Abv Grd Liv Area 1,320
Year Built 1969
Available Date 2025-10-07
Annual Tax Amount $3,073
Tax Year 2025
Lot Size 2,731 Sqft
Acres 0.06
Property Sub-Type Condo/Co-op
Source BRIGHT
Property Description
Location
State VA
County Prince William
Zoning R6
Direction West
Rooms
Other Rooms Living Room, Dining Room, Primary Bedroom, Bedroom 2, Bedroom 3, Kitchen, Foyer, Utility Room, Primary Bathroom, Full Bath, Half Bath
Interior
Interior Features Kitchen - Table Space, Bathroom - Tub Shower, Dining Area, Floor Plan - Traditional, Kitchen - Galley, Primary Bath(s), Pantry, Upgraded Countertops, Bathroom - Stall Shower, Carpet, Chair Railings, Walk-in Closet(s), Attic, Ceiling Fan(s)
Hot Water Natural Gas
Heating Forced Air, Central
Cooling Central A/C
Flooring Luxury Vinyl Plank, Vinyl, Laminated, Ceramic Tile
Equipment Dishwasher, Disposal, Refrigerator, Washer, Washer/Dryer Stacked, Dryer, Dryer - Electric, Dryer - Front Loading, Icemaker, Microwave, Oven - Self Cleaning, Oven/Range - Gas, Water Heater, Built-In Microwave, Stainless Steel Appliances, Washer - Front Loading
Furnishings No
Fireplace N
Window Features Double Hung,Screens
Appliance Dishwasher, Disposal, Refrigerator, Washer, Washer/Dryer Stacked, Dryer, Dryer - Electric, Dryer - Front Loading, Icemaker, Microwave, Oven - Self Cleaning, Oven/Range - Gas, Water Heater, Built-In Microwave, Stainless Steel Appliances, Washer - Front Loading
Heat Source Natural Gas
Laundry Dryer In Unit, Has Laundry, Main Floor, Washer In Unit
Exterior
Exterior Feature Patio(s)
Garage Spaces 1.0
Parking On Site 1
Fence Wood, Privacy, Board, Rear
Utilities Available Under Ground, Water Available, Sewer Available, Natural Gas Available, Electric Available, Phone Available
Amenities Available Common Grounds, Jog/Walk Path, Reserved/Assigned Parking, Tot Lots/Playground
Water Access N
View Garden/Lawn, Park/Greenbelt, Street, Trees/Woods
Roof Type Shingle
Street Surface Access - On Grade,Black Top,Paved
Accessibility None
Porch Patio(s)
Road Frontage HOA
Total Parking Spaces 1
Garage N
Building
Lot Description Backs - Open Common Area, Front Yard, Level, No Thru Street, Rear Yard, SideYard(s), Year Round Access
Story 2
Foundation Slab
Above Ground Finished SqFt 1320
Sewer Public Sewer
Water Public
Architectural Style Colonial
Level or Stories 2
Additional Building Above Grade, Below Grade
Structure Type Dry Wall
New Construction N
Schools
Elementary Schools West Gate
Middle Schools Unity Braxton
High Schools Unity Reed
School District Prince William County Public Schools
Others
Pets Allowed Y
HOA Fee Include Common Area Maintenance,Road Maintenance,Snow Removal,Trash,Insurance,Reserve Funds
Senior Community No
Tax ID 7696-87-3452
Ownership Fee Simple
SqFt Source 1320
Security Features Main Entrance Lock,Smoke Detector,Window Grills
Acceptable Financing Cash, Conventional, FHA, VA
Horse Property N
Listing Terms Cash, Conventional, FHA, VA
Financing Cash,Conventional,FHA,VA
Special Listing Condition Standard
Pets Allowed No Pet Restrictions

GET MORE INFORMATION

REALTOR® | Lic# 0225203339






