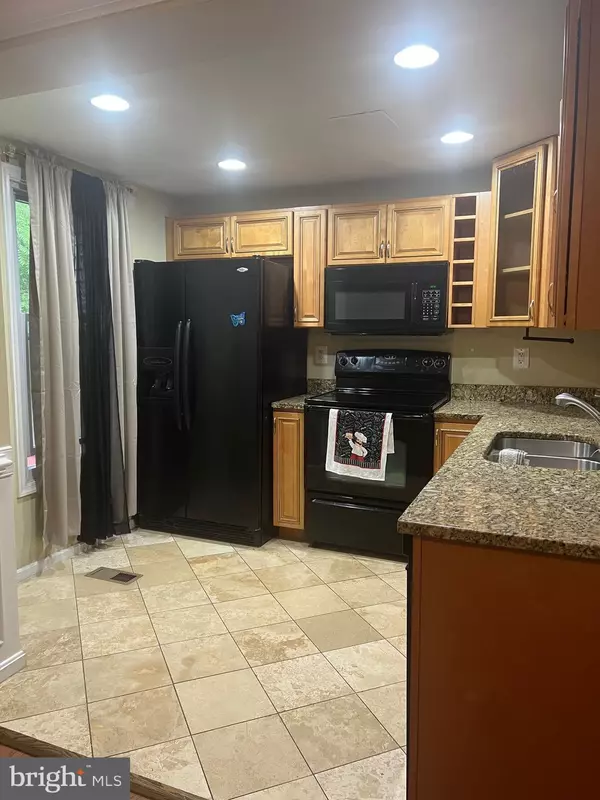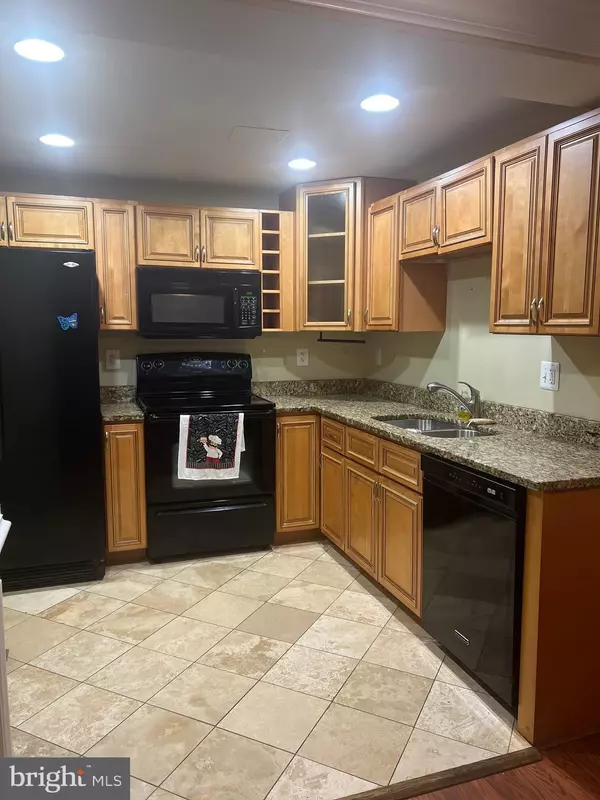
3 Beds
4 Baths
1,700 SqFt
3 Beds
4 Baths
1,700 SqFt
Key Details
Property Type Townhouse
Sub Type Interior Row/Townhouse
Listing Status Pending
Purchase Type For Sale
Square Footage 1,700 sqft
Price per Sqft $185
Subdivision Millwood Towne
MLS Listing ID MDPG2174454
Style Colonial
Bedrooms 3
Full Baths 2
Half Baths 2
HOA Fees $58/mo
HOA Y/N Y
Abv Grd Liv Area 1,140
Year Built 1985
Annual Tax Amount $3,867
Tax Year 2025
Lot Size 1,500 Sqft
Acres 0.03
Property Sub-Type Interior Row/Townhouse
Source BRIGHT
Property Description
The kitchen is fully equipped and showcases rich brown cabinetry, granite countertops, and durable tile flooring—perfect for both everyday cooking and entertaining. Elegant crown molding adds a touch of sophistication to the living and dining areas.
The fully finished basement provides additional living space and includes a walkout to the backyard—ideal for hosting family barbecues or enjoying the outdoors. Major systems, including the HVAC and roof, are both under 10 years old, offering peace of mind for years to come.
Location
State MD
County Prince Georges
Zoning RSFA
Rooms
Other Rooms Bedroom 2, Bedroom 3, Bedroom 1, Bathroom 1, Bathroom 2, Half Bath
Basement Fully Finished
Interior
Hot Water Electric
Heating Heat Pump(s)
Cooling Central A/C
Flooring Hardwood, Fully Carpeted
Equipment Built-In Microwave, Disposal, Dryer, ENERGY STAR Clothes Washer, ENERGY STAR Dishwasher, ENERGY STAR Refrigerator, Exhaust Fan, Oven/Range - Electric, Water Heater
Furnishings No
Appliance Built-In Microwave, Disposal, Dryer, ENERGY STAR Clothes Washer, ENERGY STAR Dishwasher, ENERGY STAR Refrigerator, Exhaust Fan, Oven/Range - Electric, Water Heater
Heat Source Electric
Laundry Basement
Exterior
Garage Spaces 2.0
Parking On Site 2
Utilities Available Electric Available, Cable TV Available, Phone Available, Water Available
Water Access N
Roof Type Shingle
Accessibility None
Total Parking Spaces 2
Garage N
Building
Story 3
Foundation Slab
Above Ground Finished SqFt 1140
Sewer Public Septic, Public Sewer
Water Public
Architectural Style Colonial
Level or Stories 3
Additional Building Above Grade, Below Grade
New Construction N
Schools
School District Prince George'S County Public Schools
Others
HOA Fee Include Common Area Maintenance,Trash,Snow Removal
Senior Community No
Tax ID 17182102432
Ownership Fee Simple
SqFt Source 1700
Security Features Exterior Cameras,Motion Detectors
Acceptable Financing Conventional, FHA
Listing Terms Conventional, FHA
Financing Conventional,FHA
Special Listing Condition Standard

GET MORE INFORMATION

REALTOR® | Lic# 0225203339






