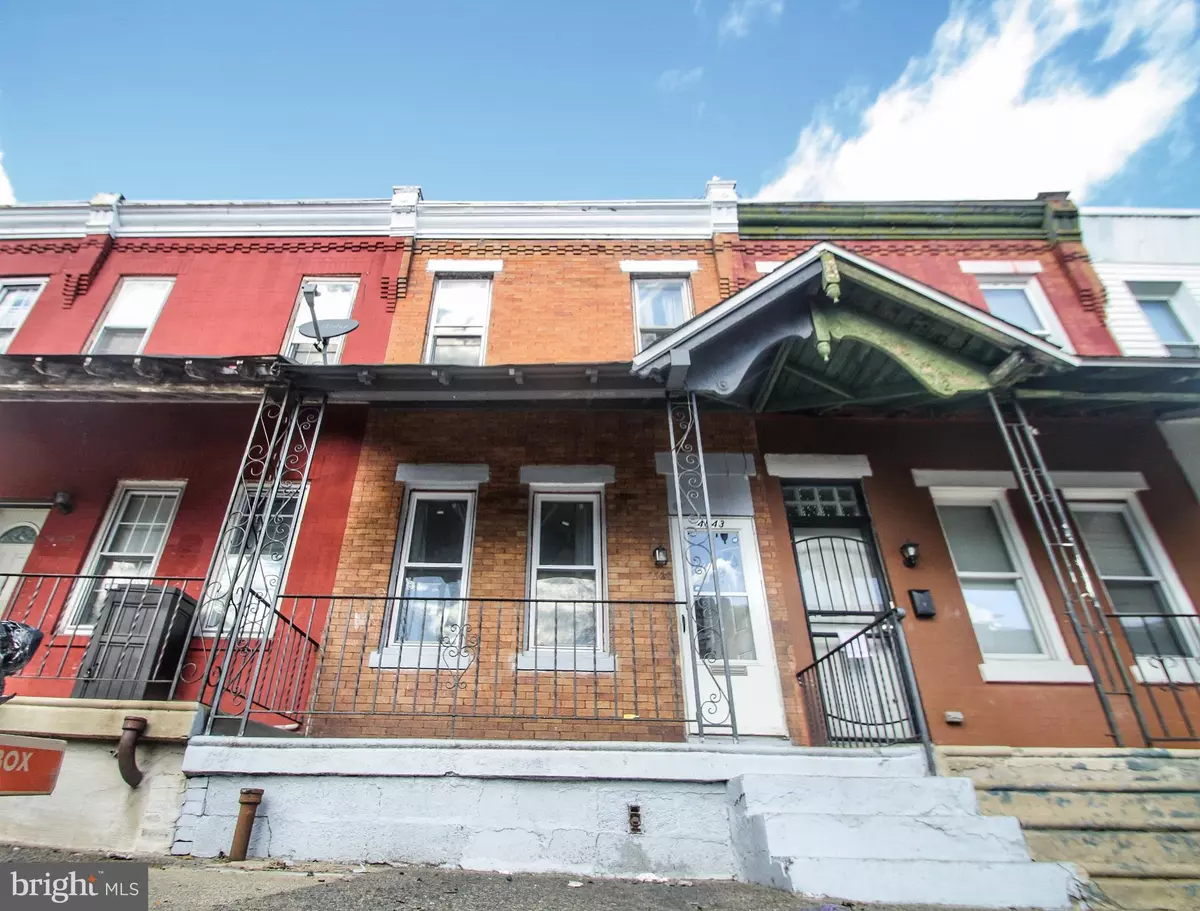
2 Beds
1 Bath
840 SqFt
2 Beds
1 Bath
840 SqFt
Key Details
Property Type Townhouse
Sub Type Interior Row/Townhouse
Listing Status Active
Purchase Type For Sale
Square Footage 840 sqft
Price per Sqft $113
Subdivision Mill Creek
MLS Listing ID PAPH2525904
Style Straight Thru
Bedrooms 2
Full Baths 1
HOA Y/N N
Abv Grd Liv Area 840
Year Built 1925
Annual Tax Amount $1,028
Tax Year 2025
Lot Size 871 Sqft
Acres 0.02
Lot Dimensions 14.00 x 67.00
Property Sub-Type Interior Row/Townhouse
Source BRIGHT
Property Description
Location
State PA
County Philadelphia
Area 19139 (19139)
Zoning RSA5
Rooms
Other Rooms Bedroom 2, Kitchen, Den, Basement, Bedroom 1, Bathroom 1
Basement Full, Unfinished
Interior
Hot Water Natural Gas
Heating Radiator
Cooling Wall Unit
Fireplace N
Heat Source Natural Gas
Exterior
View Y/N N
Water Access N
Accessibility 2+ Access Exits
Garage N
Private Pool N
Building
Story 2
Foundation Concrete Perimeter
Above Ground Finished SqFt 840
Sewer Public Septic
Water Public
Architectural Style Straight Thru
Level or Stories 2
Additional Building Above Grade
New Construction N
Schools
School District Philadelphia City
Others
Pets Allowed Y
Senior Community No
Tax ID 442020100
Ownership Fee Simple
SqFt Source 840
Acceptable Financing Cash, Conventional, FHA, Private
Horse Property N
Listing Terms Cash, Conventional, FHA, Private
Financing Cash,Conventional,FHA,Private
Special Listing Condition Standard
Pets Allowed No Pet Restrictions

GET MORE INFORMATION

REALTOR® | Lic# 0225203339






