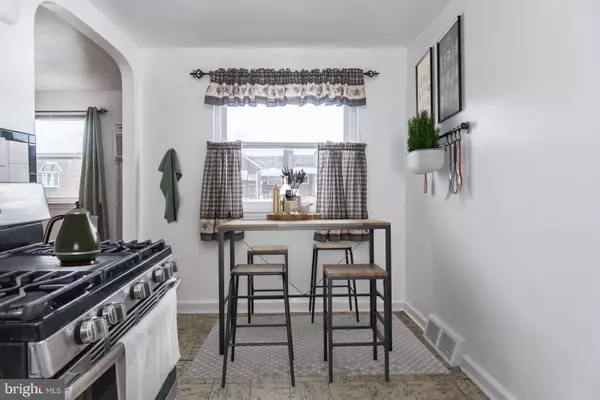
2 Beds
1 Bath
720 SqFt
2 Beds
1 Bath
720 SqFt
Key Details
Property Type Townhouse
Sub Type Interior Row/Townhouse
Listing Status Active
Purchase Type For Sale
Square Footage 720 sqft
Price per Sqft $242
Subdivision Juniata
MLS Listing ID PAPH2533722
Style Raised Ranch/Rambler
Bedrooms 2
Full Baths 1
HOA Y/N N
Abv Grd Liv Area 720
Year Built 1925
Annual Tax Amount $2,110
Tax Year 2025
Lot Size 1,433 Sqft
Acres 0.03
Lot Dimensions 21.00 x 69.00
Property Sub-Type Interior Row/Townhouse
Source BRIGHT
Property Description
Seller can accommodate quick settlement.
Location
State PA
County Philadelphia
Area 19124 (19124)
Zoning RSA5
Rooms
Basement Partially Finished
Main Level Bedrooms 2
Interior
Hot Water Natural Gas
Heating Forced Air
Cooling Wall Unit
Inclusions Washer, dryer, refrigerator, living room mirror all as-is at time settlement
Fireplace N
Heat Source Natural Gas
Laundry Lower Floor
Exterior
Parking Features Basement Garage, Built In, Garage - Front Entry, Inside Access
Garage Spaces 2.0
Water Access N
Accessibility 2+ Access Exits
Attached Garage 1
Total Parking Spaces 2
Garage Y
Building
Story 1
Foundation Other
Sewer Public Sewer
Water Public
Architectural Style Raised Ranch/Rambler
Level or Stories 1
Additional Building Above Grade, Below Grade
New Construction N
Schools
High Schools Frankford
School District Philadelphia City
Others
Senior Community No
Tax ID 332222700
Ownership Fee Simple
SqFt Source 720
Acceptable Financing Cash, Conventional, FHA
Listing Terms Cash, Conventional, FHA
Financing Cash,Conventional,FHA
Special Listing Condition Standard

GET MORE INFORMATION

REALTOR® | Lic# 0225203339






