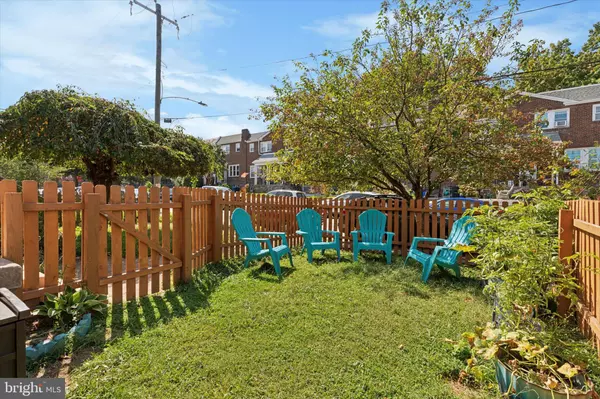
3 Beds
1 Bath
1,400 SqFt
3 Beds
1 Bath
1,400 SqFt
Key Details
Property Type Townhouse
Sub Type Interior Row/Townhouse
Listing Status Active
Purchase Type For Rent
Square Footage 1,400 sqft
Subdivision Roxborough
MLS Listing ID PAPH2541240
Style AirLite
Bedrooms 3
Full Baths 1
Abv Grd Liv Area 1,200
Year Built 1955
Available Date 2025-09-27
Lot Size 1,742 Sqft
Acres 0.04
Property Sub-Type Interior Row/Townhouse
Source BRIGHT
Property Description
Outside, enjoy your fenced front yard or relax on the back patio. Parking is a breeze with a driveway and garage for parking/storage. And yes—this home is pet-friendly! Located just minutes from shopping, dining, and public transportation, you'll love the convenience and lifestyle this Roxborough gem provides.
Don't wait—homes like this move fast. Schedule your showing today and make this one yours!
Location
State PA
County Philadelphia
Area 19128 (19128)
Zoning RSA5
Rooms
Other Rooms Living Room, Dining Room, Bedroom 2, Bedroom 3, Kitchen, Basement, Bedroom 1, Laundry, Full Bath
Basement Fully Finished, Rear Entrance
Interior
Interior Features Wood Floors, Upgraded Countertops, Dining Area, Chair Railings, Ceiling Fan(s), Breakfast Area
Hot Water Natural Gas
Heating Radiator
Cooling Window Unit(s), Ceiling Fan(s)
Flooring Wood, Engineered Wood, Ceramic Tile, Carpet
Equipment Washer, Dryer, Dishwasher, Refrigerator, Oven/Range - Gas, Built-In Microwave
Appliance Washer, Dryer, Dishwasher, Refrigerator, Oven/Range - Gas, Built-In Microwave
Heat Source Natural Gas
Laundry Basement
Exterior
Exterior Feature Patio(s)
Parking Features Garage - Rear Entry
Garage Spaces 3.0
Water Access N
Accessibility None
Porch Patio(s)
Attached Garage 1
Total Parking Spaces 3
Garage Y
Building
Story 2
Foundation Brick/Mortar
Sewer Public Sewer
Water Public
Architectural Style AirLite
Level or Stories 2
Additional Building Above Grade, Below Grade
New Construction N
Schools
School District The School District Of Philadelphia
Others
Pets Allowed Y
Senior Community No
Tax ID 213235300
Ownership Other
SqFt Source 1400
Miscellaneous Parking
Pets Allowed Dogs OK, Cats OK, Pet Addendum/Deposit

GET MORE INFORMATION

REALTOR® | Lic# 0225203339






