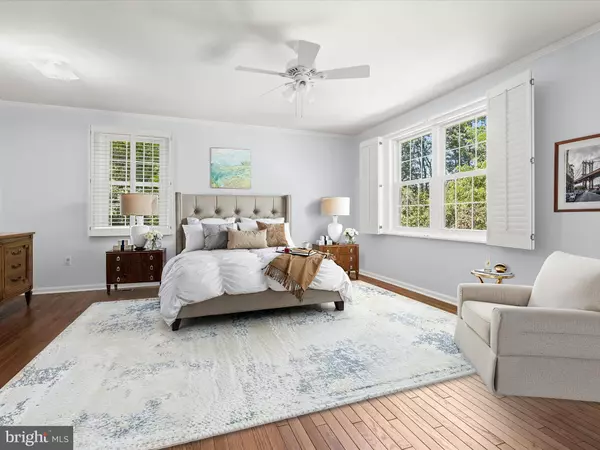
GET MORE INFORMATION
Bought with David Michael Pittman • Samson Properties
$ 690,500
$ 674,000 2.4%
4 Beds
3 Baths
2,540 SqFt
$ 690,500
$ 674,000 2.4%
4 Beds
3 Baths
2,540 SqFt
Key Details
Sold Price $690,500
Property Type Single Family Home
Sub Type Detached
Listing Status Sold
Purchase Type For Sale
Square Footage 2,540 sqft
Price per Sqft $271
Subdivision Village Of Long Reach
MLS Listing ID MDHW2058906
Sold Date 10/24/25
Style Colonial
Bedrooms 4
Full Baths 2
Half Baths 1
HOA Fees $131/ann
HOA Y/N Y
Abv Grd Liv Area 2,540
Year Built 1979
Available Date 2025-10-03
Annual Tax Amount $6,506
Tax Year 2024
Lot Size 0.280 Acres
Acres 0.28
Property Sub-Type Detached
Source BRIGHT
Property Description
The kitchen combines timeless style with functionality, featuring white cabinetry, upgraded counters, casual dining space, and high-end Fisher & Paykel stainless steel appliances including a gas range. Just beyond, the family room invites relaxation with a brick fireplace, built-in bookcases, and a sliding glass door that opens to the screened porch. A formal dining room and renovated half bath complete this level with a modern touch.
Upstairs, the primary suite impresses with two walk-in closets and a fully renovated bath that boasts double vanities, one just outside the bathroom and one within, plus a large-format tiled shower in a marble-look design. Originally planned as a five-bedroom home but built as four, the layout offers three additional spacious bedrooms and a second renovated full bath, showcasing a garden soaking tub, tiled shower with frameless doors, and heated marble floors.
The lower level remains unfinished, providing utilities, laundry, garage access, and the option for future finishing, while the outdoor spaces are a true highlight. A circular screened porch with skylight, ceiling fan, and wood trim overlooks the backyard with mature landscaping dotted with dogwoods, crepe myrtles, and azalea bushes, along with a sizable Trex deck from 2023. Leaf guards added in 2025 and a new washer and dryer in 2024 provide further peace of mind.
The setting feels tucked away, offering a sense of retreat while remaining close to every convenience. Residents enjoy access to Columbia's extensive amenities, including community pools, fitness centers, trails, golf courses, sports parks, and cultural venues. Nearby Columbia Town Center offers shopping, dining, a movie theater, Lake Kittamaqundi with its promenade and boating, and year-round events. Commuting is made easy with major routes close by: U.S. 29, MD 175, MD 108, and MD 32 providing streamlined connections to Washington, D.C., Baltimore, Fort Meade, and beyond.
Location
State MD
County Howard
Zoning NT
Rooms
Other Rooms Living Room, Dining Room, Primary Bedroom, Bedroom 2, Bedroom 3, Bedroom 4, Kitchen, Family Room, Basement, Foyer, Laundry, Office
Basement Connecting Stairway, Space For Rooms, Walkout Level, Daylight, Partial, Garage Access, Interior Access, Outside Entrance, Unfinished, Windows
Interior
Interior Features Bathroom - Soaking Tub, Bathroom - Stall Shower, Breakfast Area, Built-Ins, Ceiling Fan(s), Chair Railings, Crown Moldings, Dining Area, Family Room Off Kitchen, Floor Plan - Traditional, Formal/Separate Dining Room, Kitchen - Eat-In, Kitchen - Table Space, Primary Bath(s), Recessed Lighting, Upgraded Countertops, Wainscotting, Walk-in Closet(s), Wood Floors
Hot Water Electric
Heating Forced Air
Cooling Central A/C
Flooring Ceramic Tile, Hardwood, Marble
Fireplaces Number 2
Fireplaces Type Marble, Brick, Mantel(s), Wood
Equipment Built-In Microwave, Dishwasher, Dryer, Exhaust Fan, Oven - Single, Oven/Range - Gas, Refrigerator, Stainless Steel Appliances, Washer, Water Heater, Disposal
Fireplace Y
Window Features Double Pane,Screens,Vinyl Clad
Appliance Built-In Microwave, Dishwasher, Dryer, Exhaust Fan, Oven - Single, Oven/Range - Gas, Refrigerator, Stainless Steel Appliances, Washer, Water Heater, Disposal
Heat Source Natural Gas
Laundry Has Laundry, Lower Floor
Exterior
Exterior Feature Deck(s), Porch(es), Screened
Parking Features Garage - Front Entry
Garage Spaces 4.0
Water Access N
View Garden/Lawn, Trees/Woods
Accessibility Other
Porch Deck(s), Porch(es), Screened
Attached Garage 2
Total Parking Spaces 4
Garage Y
Building
Lot Description Front Yard, Landscaping, Rear Yard, SideYard(s)
Story 3
Foundation Other
Above Ground Finished SqFt 2540
Sewer Public Sewer
Water Public
Architectural Style Colonial
Level or Stories 3
Additional Building Above Grade, Below Grade
Structure Type Dry Wall,High
New Construction N
Schools
School District Howard County Public Schools
Others
Senior Community No
Tax ID 1416142964
Ownership Fee Simple
SqFt Source 2540
Security Features Main Entrance Lock,Smoke Detector
Special Listing Condition Standard

GET MORE INFORMATION

REALTOR® | Lic# 0225203339






