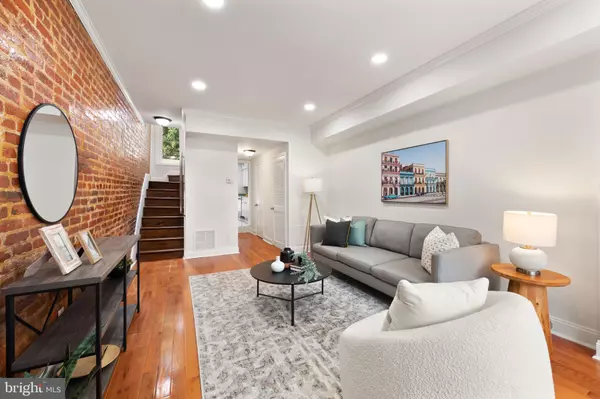
2 Beds
2 Baths
882 SqFt
2 Beds
2 Baths
882 SqFt
Open House
Fri Oct 03, 5:00pm - 7:00pm
Sat Oct 04, 12:00pm - 2:00pm
Sun Oct 05, 11:00am - 1:00pm
Key Details
Property Type Townhouse
Sub Type Interior Row/Townhouse
Listing Status Active
Purchase Type For Sale
Square Footage 882 sqft
Price per Sqft $810
Subdivision Friendship Heights
MLS Listing ID DCDC2225044
Style Traditional
Bedrooms 2
Full Baths 1
Half Baths 1
HOA Y/N N
Abv Grd Liv Area 882
Year Built 1914
Available Date 2025-10-02
Annual Tax Amount $5,906
Tax Year 2025
Lot Size 770 Sqft
Acres 0.02
Property Sub-Type Interior Row/Townhouse
Source BRIGHT
Property Description
Inside, sunlight bounces off gleaming hardwood floors and original exposed brick, while the powder room and renovated kitchen bring things up to date with granite countertops, stainless appliances, and smart storage—including a new dishwasher (2024) and microwave (2025). Upstairs, two spacious bedrooms and a refreshed bath create an easy retreat, while the landscaped patio is your private escape for coffee, dinners, or downtime under the trees. The electrical system was upgraded in 2020, and the roof was replaced the same year.
And right behind your home? Fort Reno Park, the highest natural point in Washington, DC. Known for its sweeping views and summer concerts, it's your backyard playground. Just blocks from the Tenleytown-AU Metro, Whole Foods, Target, and local favorites like Coffee Nature, Saku Saku Bakery, and Guapo's, this location is as walkable as it is connected. You're a stone's throw away from the City Ridge development (Wegman's, Equinox, Taste, and DC's newest favorite restaurant, Acquabistecca) and Trader Joe's is set to open by the end of the year. If you prefer driving, street parking is a breeze with ample parking consistently available on the neighborhood's wide streets.
With its heritage roots, modern upgrades, and unbeatable park access, this Tenleytown townhouse is where past and present meet beautifully.
Location
State DC
County Washington
Zoning SEE DC ZONING MAP
Rooms
Other Rooms Living Room, Kitchen
Interior
Interior Features Combination Kitchen/Dining, Floor Plan - Traditional, Wood Floors
Hot Water Natural Gas
Heating Central
Cooling Central A/C
Flooring Hardwood
Equipment Dishwasher, Disposal, Dryer, Microwave, Refrigerator, Washer, Oven/Range - Electric
Fireplace N
Appliance Dishwasher, Disposal, Dryer, Microwave, Refrigerator, Washer, Oven/Range - Electric
Heat Source Natural Gas
Laundry Main Floor, Washer In Unit, Dryer In Unit
Exterior
Water Access N
Accessibility None
Garage N
Building
Story 2
Foundation Crawl Space
Sewer Public Sewer
Water Public
Architectural Style Traditional
Level or Stories 2
Additional Building Above Grade
Structure Type Brick,Dry Wall
New Construction N
Schools
School District District Of Columbia Public Schools
Others
Pets Allowed Y
Senior Community No
Tax ID 1764/W/0018
Ownership Fee Simple
SqFt Source 882
Acceptable Financing Conventional, Cash, FHA, VA
Listing Terms Conventional, Cash, FHA, VA
Financing Conventional,Cash,FHA,VA
Special Listing Condition Standard
Pets Allowed No Pet Restrictions

GET MORE INFORMATION

REALTOR® | Lic# 0225203339






