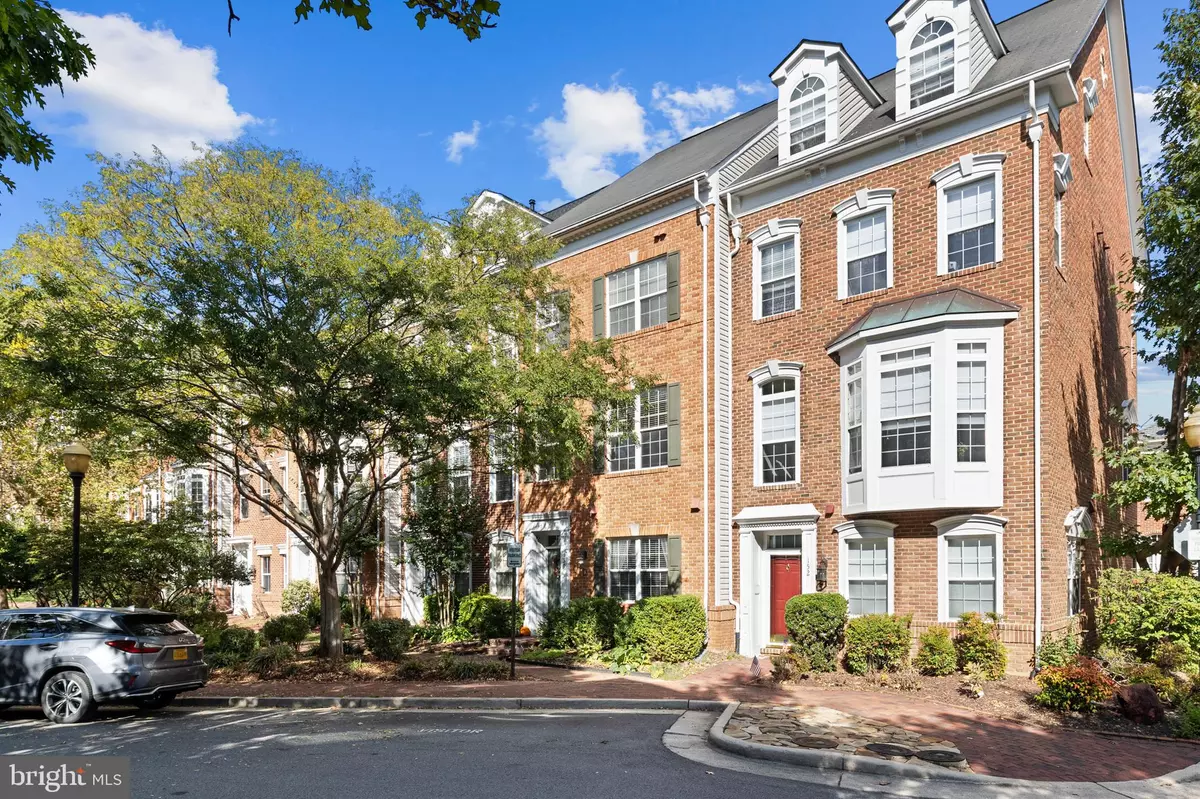
2 Beds
3 Baths
2,000 SqFt
2 Beds
3 Baths
2,000 SqFt
Key Details
Property Type Townhouse
Sub Type Interior Row/Townhouse
Listing Status Pending
Purchase Type For Sale
Square Footage 2,000 sqft
Price per Sqft $399
Subdivision Cameron Station
MLS Listing ID VAAX2050414
Style Colonial
Bedrooms 2
Full Baths 2
Half Baths 1
HOA Fees $488/qua
HOA Y/N Y
Abv Grd Liv Area 2,000
Year Built 1999
Available Date 2025-10-09
Annual Tax Amount $6,521
Tax Year 2017
Lot Size 1,080 Sqft
Acres 0.02
Property Sub-Type Interior Row/Townhouse
Source BRIGHT
Property Description
The entry-level includes a generously sized flex space—ideal for a home office, family room, or movie lounge. Upstairs, the main level boasts an open floor plan with gleaming hardwood floors, a cozy gas fireplace with built-in shelving, and access to a private deck—perfect for entertaining or enjoying warm spring evenings.
The kitchen is a true highlight, featuring white cabinetry, stainless steel appliances, a custom island with quartz countertops, and plenty of prep and storage space.
Upstairs, the bedroom level includes two bedrooms, with a vaulted ceiling in the primary suite that enhances the sense of space and light. Additional features include carpeting in the bedroom areas, a recently replaced HVAC system (2023), and a water heater replaced in 2010.
Enjoy all the amenities Cameron Station has to offer, including access to the community center, fitness facilities, and a convenient shuttle bus stop to the Van Dorn Metro station—just minutes away.
Don't miss your opportunity to own this move-in ready home in one of Alexandria's most desirable neighborhoods!
Location
State VA
County Alexandria City
Zoning CDD#9
Rooms
Other Rooms Dining Room, Primary Bedroom, Bedroom 2, Kitchen, Study
Interior
Interior Features Attic, Kitchen - Table Space, Combination Dining/Living, Primary Bath(s), Chair Railings, Crown Moldings, Upgraded Countertops, Window Treatments, Wainscotting, Wood Floors, Recessed Lighting, Floor Plan - Open, Floor Plan - Traditional
Hot Water Natural Gas
Heating Forced Air
Cooling Central A/C, Ceiling Fan(s)
Flooring Carpet, Hardwood
Fireplaces Number 1
Fireplaces Type Gas/Propane, Mantel(s), Screen
Inclusions Parking Included In ListPrice,
Equipment Dishwasher, Disposal, Washer, Dryer, Icemaker, Microwave, Oven/Range - Gas, Refrigerator
Furnishings No
Fireplace Y
Window Features Double Pane,Screens
Appliance Dishwasher, Disposal, Washer, Dryer, Icemaker, Microwave, Oven/Range - Gas, Refrigerator
Heat Source Natural Gas
Laundry Dryer In Unit, Washer In Unit
Exterior
Exterior Feature Deck(s)
Parking Features Garage Door Opener
Garage Spaces 2.0
Utilities Available Electric Available, Multiple Phone Lines, Natural Gas Available, Sewer Available, Water Available, Under Ground
Amenities Available Basketball Courts, Common Grounds, Community Center, Fitness Center, Jog/Walk Path, Party Room, Picnic Area, Pool - Outdoor, Recreational Center, Swimming Pool, Tennis Courts, Tot Lots/Playground, Transportation Service
Water Access N
Roof Type Asphalt
Accessibility None
Porch Deck(s)
Attached Garage 2
Total Parking Spaces 2
Garage Y
Building
Story 3
Foundation Slab
Above Ground Finished SqFt 2000
Sewer Public Sewer
Water Public
Architectural Style Colonial
Level or Stories 3
Additional Building Above Grade
Structure Type 9'+ Ceilings,Dry Wall,Vaulted Ceilings
New Construction N
Schools
High Schools Alexandria City
School District Alexandria City Public Schools
Others
Pets Allowed Y
HOA Fee Include Common Area Maintenance,Management,Insurance,Pool(s),Recreation Facility,Snow Removal
Senior Community No
Tax ID 50663290
Ownership Fee Simple
SqFt Source 2000
Security Features Smoke Detector
Acceptable Financing Cash, Conventional, FHA, VA
Horse Property N
Listing Terms Cash, Conventional, FHA, VA
Financing Cash,Conventional,FHA,VA
Special Listing Condition Standard
Pets Allowed Cats OK, Dogs OK
Virtual Tour https://tours.dscreativegrouptours.com/1086329?idx=1

GET MORE INFORMATION

REALTOR® | Lic# 0225203339






