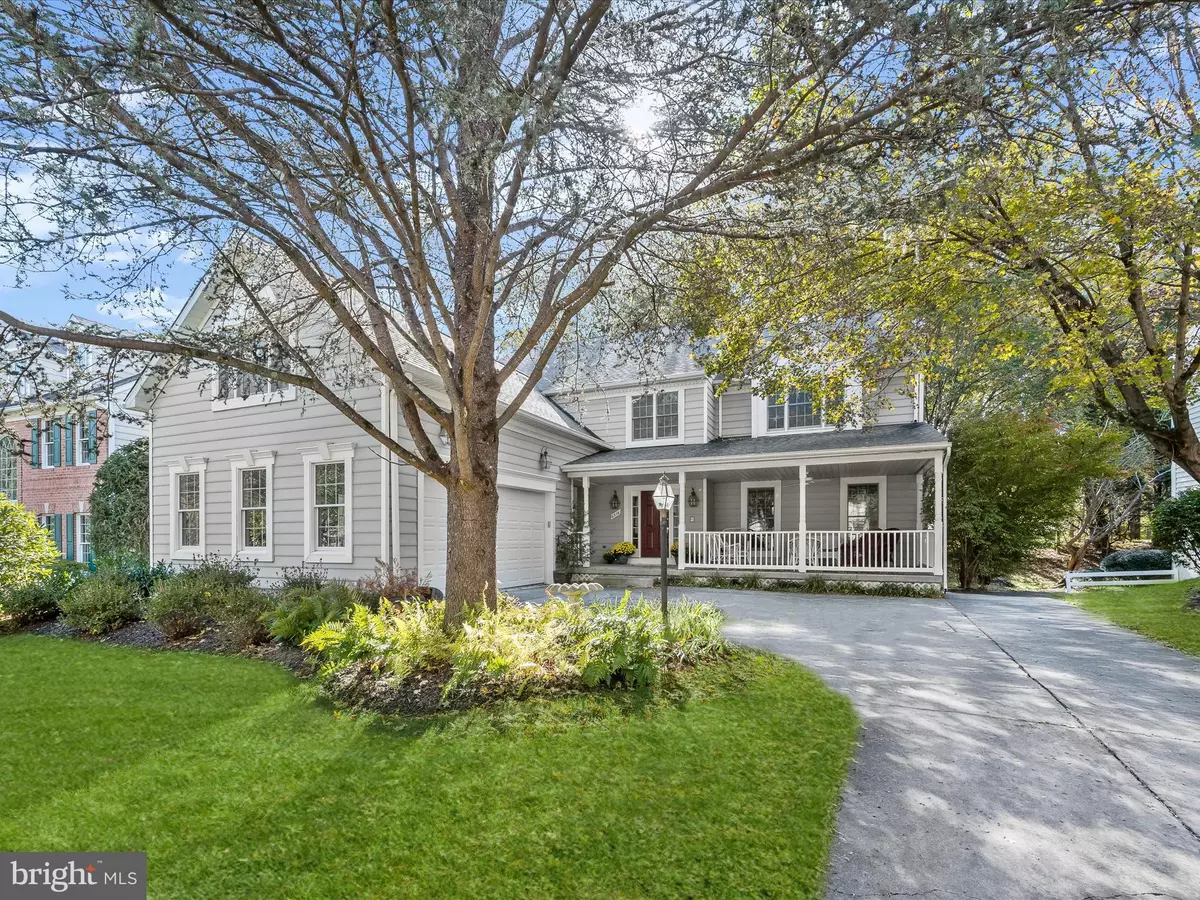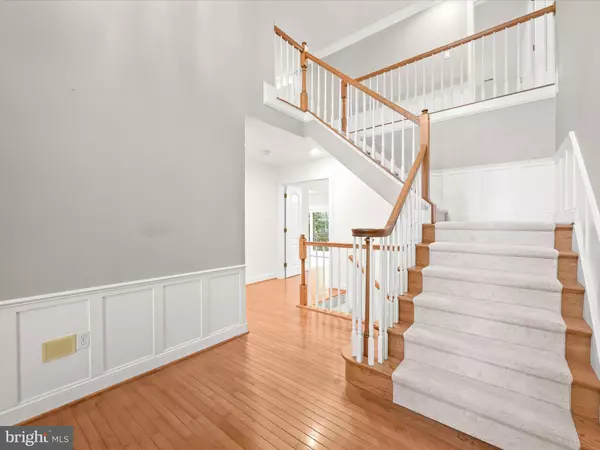
6 Beds
5 Baths
5,350 SqFt
6 Beds
5 Baths
5,350 SqFt
Open House
Sat Oct 25, 11:00am - 1:00pm
Key Details
Property Type Single Family Home
Sub Type Detached
Listing Status Active
Purchase Type For Sale
Square Footage 5,350 sqft
Price per Sqft $205
Subdivision River Hill
MLS Listing ID MDHW2059018
Style Colonial
Bedrooms 6
Full Baths 5
HOA Y/N N
Abv Grd Liv Area 3,850
Year Built 1993
Available Date 2025-10-24
Annual Tax Amount $13,079
Tax Year 2024
Lot Size 9,732 Sqft
Acres 0.22
Property Sub-Type Detached
Source BRIGHT
Property Description
A spacious covered front porch welcomes you inside to a grand two-story foyer accented by wainscoting and a gracefully turned staircase. To the right, the formal living room sets the tone for gatherings, while the adjoining formal dining room features crown molding and a built-in corner cabinet, adding both character and functionality. The dining room leads seamlessly into a bright and inviting kitchen outfitted with white cabinetry, granite countertops, stainless steel appliances including a gas range, a pantry, and a cheerful breakfast area bathed in natural light. Just beyond, the family room serves as the heart of the home, featuring a cozy fireplace, built-in bookcases flanking an oversized sliding glass door, and a convenient wet bar that enhances the space for entertaining.
The main level also offers flexibility with a bedroom and full bath tucked toward the back of the home, perfect for guests, an office, or multi-generational living. This area connects to a well-planned mudroom that includes an entrance from the garage, a side door leading to the front porch, and access to the home's second staircase for added convenience.
Upstairs, the expansive primary suite impresses with its cathedral ceiling, charming window seat, and a walk-in closet. The en-suite bath invites relaxation with a double sink vanity, soaking tub, and tiled shower. Four additional bedrooms offer versatility and comfort; two feature attached full baths, and one includes a built-in desk wall ideal for study or work-from-home use. Completing the upper level is a dedicated laundry room for added efficiency.
The walkout lower level extends the home's entertaining potential, featuring a spacious recreation room with recessed lighting, a full bath, and ample counter space perfect for hosting gatherings. From here, step outside to the patio and enjoy a peaceful backyard that backs to trees, providing privacy and a natural backdrop.
Expansive decking spans the length of the home, offering abundant outdoor living space for dining, relaxing, or simply enjoying the surroundings.
Residents of River Hill enjoy access to a wealth of community amenities, including tot lots, playgrounds, scenic trails, and the Columbia Association's extensive pathway system. The nearby River Hill Village Center provides shops, dining, and services within minutes, while the River Hill Pool, and the Middle Patuxent Environmental Area offer endless opportunities for outdoor recreation. Highly rated schools and a calendar of community events further enhance the neighborhood's welcoming atmosphere. Major commuter routes, including U.S. Route 29, I-95, MD-32, MD-108, and MD-100, provide convenient access to Washington, D.C., Baltimore, NSA/Ft. Meade, and Annapolis.
Balancing style, space, and setting, this River Hill gem offers not only a stunning home but a lifestyle defined by comfort, convenience, and community.
Please note: photos depicting furniture have utilized virtual staging.
Location
State MD
County Howard
Zoning NT
Rooms
Other Rooms Living Room, Dining Room, Primary Bedroom, Bedroom 2, Bedroom 3, Bedroom 4, Bedroom 5, Kitchen, Family Room, Foyer, Mud Room, Recreation Room, Bedroom 6, Bathroom 2, Bathroom 3, Primary Bathroom, Full Bath
Basement Daylight, Partial, Fully Finished, Improved, Walkout Level, Windows, Connecting Stairway, Interior Access, Heated, Rear Entrance
Main Level Bedrooms 1
Interior
Interior Features Additional Stairway, Bathroom - Soaking Tub, Bathroom - Tub Shower, Breakfast Area, Built-Ins, Carpet, Ceiling Fan(s), Chair Railings, Crown Moldings, Dining Area, Double/Dual Staircase, Entry Level Bedroom, Family Room Off Kitchen, Floor Plan - Traditional, Formal/Separate Dining Room, Kitchen - Eat-In, Kitchen - Gourmet, Kitchen - Island, Kitchen - Table Space, Primary Bath(s), Recessed Lighting, Skylight(s), Upgraded Countertops, Walk-in Closet(s), Wet/Dry Bar, Wood Floors
Hot Water Natural Gas
Cooling Ceiling Fan(s), Central A/C, Zoned
Flooring Carpet, Hardwood, Ceramic Tile
Fireplaces Number 1
Fireplaces Type Fireplace - Glass Doors, Wood
Equipment Built-In Microwave, Dishwasher, Disposal, Dryer, Exhaust Fan, Icemaker, Oven/Range - Gas, Refrigerator, Stainless Steel Appliances, Washer, Water Heater, Oven - Single
Furnishings No
Fireplace Y
Window Features Double Pane,Screens,Wood Frame
Appliance Built-In Microwave, Dishwasher, Disposal, Dryer, Exhaust Fan, Icemaker, Oven/Range - Gas, Refrigerator, Stainless Steel Appliances, Washer, Water Heater, Oven - Single
Heat Source Natural Gas, Electric
Laundry Has Laundry, Upper Floor
Exterior
Exterior Feature Deck(s), Porch(es), Patio(s)
Parking Features Garage - Side Entry, Garage Door Opener, Inside Access
Garage Spaces 6.0
Amenities Available Tot Lots/Playground, Pool Mem Avail, Jog/Walk Path, Golf Course Membership Available
Water Access N
View Trees/Woods
Roof Type Architectural Shingle
Accessibility Other
Porch Deck(s), Porch(es), Patio(s)
Attached Garage 2
Total Parking Spaces 6
Garage Y
Building
Lot Description Backs to Trees, Backs - Open Common Area, Front Yard, Level, Rear Yard, Trees/Wooded
Story 3
Foundation Block
Above Ground Finished SqFt 3850
Sewer Public Sewer
Water Public
Architectural Style Colonial
Level or Stories 3
Additional Building Above Grade, Below Grade
Structure Type Dry Wall,High,2 Story Ceilings,9'+ Ceilings,Cathedral Ceilings
New Construction N
Schools
Elementary Schools Swansfield
Middle Schools Clarksville
High Schools River Hill
School District Howard County Public School System
Others
Senior Community No
Tax ID 1415105879
Ownership Fee Simple
SqFt Source 5350
Security Features Main Entrance Lock,Smoke Detector
Special Listing Condition Standard
Virtual Tour https://media.homesight2020.com/6316-Angel-Rose-Court/idx

GET MORE INFORMATION

REALTOR® | Lic# 0225203339






