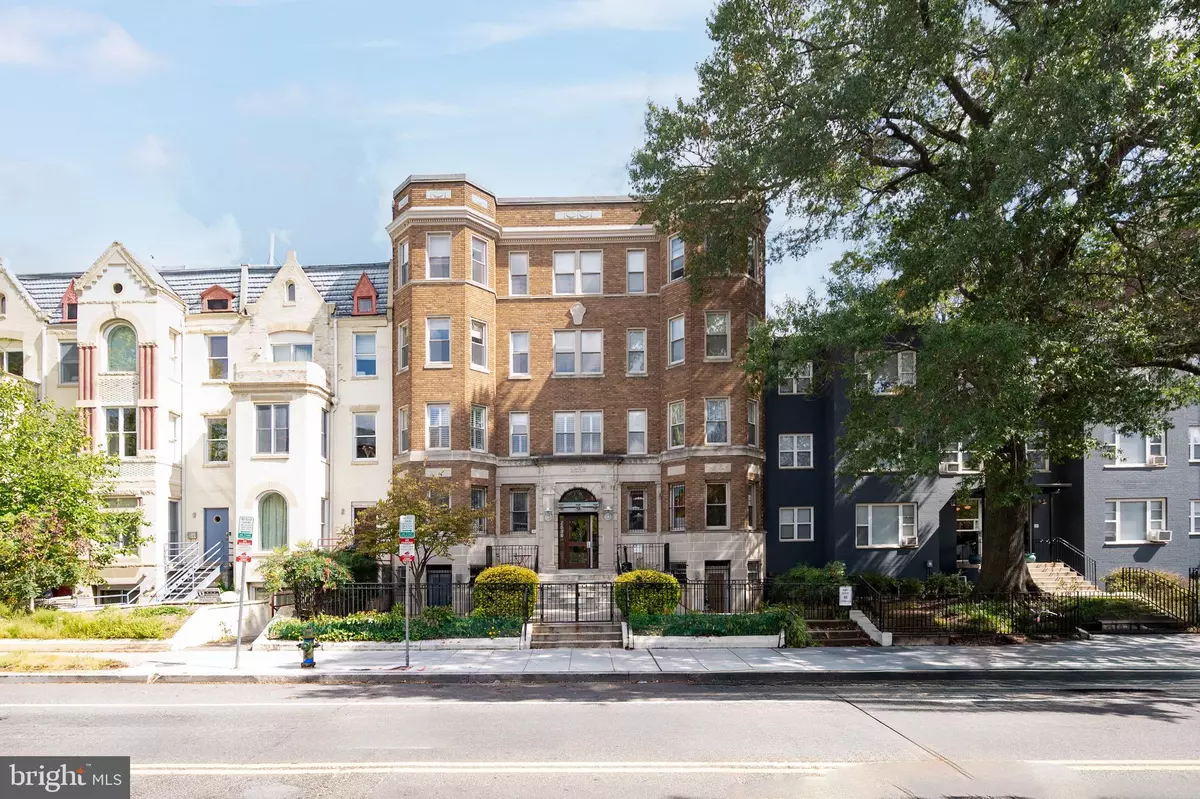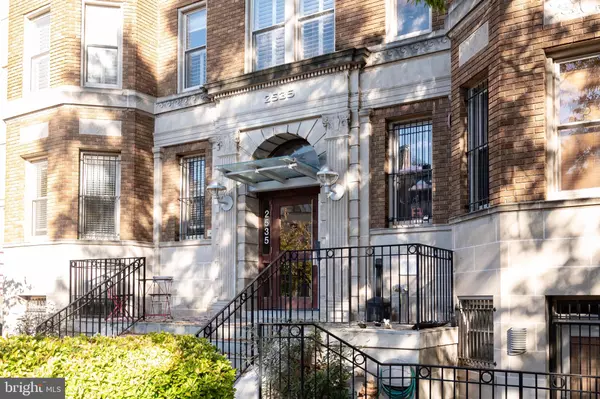
1 Bed
1 Bath
619 SqFt
1 Bed
1 Bath
619 SqFt
Open House
Sun Oct 05, 2:00pm - 4:00pm
Key Details
Property Type Condo
Sub Type Condo/Co-op
Listing Status Active
Purchase Type For Sale
Square Footage 619 sqft
Price per Sqft $662
Subdivision Columbia Heights
MLS Listing ID DCDC2224976
Style Colonial
Bedrooms 1
Full Baths 1
Condo Fees $458/mo
HOA Y/N N
Abv Grd Liv Area 619
Year Built 1925
Annual Tax Amount $3,715
Tax Year 2024
Property Sub-Type Condo/Co-op
Source BRIGHT
Property Description
Ideally located between Columbia Heights and U Street, you're steps from dining, shopping, and entertainment, with quick access to two metro stations. And yes, it's a well-run, pet-friendly building with a low condo fee!
Location
State DC
County Washington
Zoning RA-2
Rooms
Other Rooms Living Room, Primary Bedroom, Kitchen, Utility Room, Full Bath
Main Level Bedrooms 1
Interior
Interior Features Combination Kitchen/Dining, Primary Bath(s), Upgraded Countertops, Window Treatments, Floor Plan - Open
Hot Water Natural Gas
Heating Forced Air
Cooling Central A/C
Fireplaces Number 1
Fireplaces Type Fireplace - Glass Doors
Equipment Dishwasher, Disposal, Microwave, Refrigerator, Stove, Washer/Dryer Stacked
Fireplace Y
Appliance Dishwasher, Disposal, Microwave, Refrigerator, Stove, Washer/Dryer Stacked
Heat Source Natural Gas
Laundry Has Laundry
Exterior
Parking Features Garage Door Opener, Additional Storage Area
Garage Spaces 1.0
Amenities Available None
Water Access N
Accessibility None
Total Parking Spaces 1
Garage Y
Building
Story 1
Unit Features Garden 1 - 4 Floors
Sewer Public Sewer
Water Public
Architectural Style Colonial
Level or Stories 1
Additional Building Above Grade, Below Grade
Structure Type 9'+ Ceilings
New Construction N
Schools
School District District Of Columbia Public Schools
Others
Pets Allowed Y
HOA Fee Include Gas,Sewer,Reserve Funds,Trash,Water
Senior Community No
Tax ID 2865//2022
Ownership Condominium
SqFt Source 619
Security Features Intercom,Main Entrance Lock
Special Listing Condition Standard
Pets Allowed No Pet Restrictions
Virtual Tour https://unbranded.youriguide.com/403_2535_13th_st_nw_washington_dc/

GET MORE INFORMATION

REALTOR® | Lic# 0225203339






