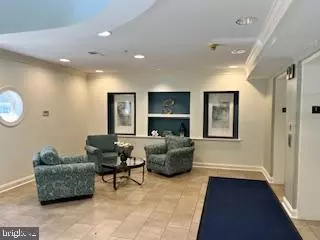
GET MORE INFORMATION
Bought with Megan McMichael Sills • EXP Realty, LLC
$ 482,500
$ 485,000 0.5%
2 Beds
2 Baths
1,120 SqFt
$ 482,500
$ 485,000 0.5%
2 Beds
2 Baths
1,120 SqFt
Key Details
Sold Price $482,500
Property Type Single Family Home
Sub Type Unit/Flat/Apartment
Listing Status Sold
Purchase Type For Sale
Square Footage 1,120 sqft
Price per Sqft $430
Subdivision The Pavilion
MLS Listing ID VAFX2258242
Sold Date 10/24/25
Style Traditional
Bedrooms 2
Full Baths 2
HOA Fees $563/mo
HOA Y/N Y
Abv Grd Liv Area 1,120
Year Built 1996
Available Date 2025-10-09
Annual Tax Amount $5,577
Tax Year 2025
Property Sub-Type Unit/Flat/Apartment
Source BRIGHT
Property Description
Location
State VA
County Fairfax
Zoning 230
Direction Southeast
Rooms
Other Rooms Living Room, Dining Room, Bedroom 2, Kitchen, Bedroom 1, Bathroom 1, Bathroom 2
Main Level Bedrooms 2
Interior
Interior Features Ceiling Fan(s), Crown Moldings, Family Room Off Kitchen, Floor Plan - Open, Kitchen - Galley, Bathroom - Walk-In Shower, Bathroom - Tub Shower, Dining Area, Recessed Lighting, Upgraded Countertops, Walk-in Closet(s)
Hot Water Natural Gas
Heating Forced Air
Cooling Central A/C
Fireplaces Number 1
Fireplaces Type Gas/Propane, Mantel(s), Screen
Equipment Dishwasher, Disposal, Dryer, Microwave, Refrigerator, Stove, Washer
Furnishings No
Fireplace Y
Appliance Dishwasher, Disposal, Dryer, Microwave, Refrigerator, Stove, Washer
Heat Source Natural Gas
Laundry Dryer In Unit, Washer In Unit
Exterior
Exterior Feature Balcony
Parking Features Underground
Garage Spaces 1.0
Parking On Site 1
Fence Fully
Amenities Available Common Grounds, Pool - Outdoor, Security
View Y/N N
Water Access N
Roof Type Shingle
Accessibility 32\"+ wide Doors, 36\"+ wide Halls, Elevator, Entry Slope <1', Ramp - Main Level
Porch Balcony
Attached Garage 1
Total Parking Spaces 1
Garage Y
Private Pool N
Building
Story 4
Unit Features Garden 1 - 4 Floors
Above Ground Finished SqFt 1120
Sewer Public Sewer
Water Community
Architectural Style Traditional
Level or Stories 4
Additional Building Above Grade
New Construction N
Schools
Elementary Schools Haycock
Middle Schools Longfellow
High Schools Mclean
School District Fairfax County Public Schools
Others
Pets Allowed Y
HOA Fee Include Pool(s),Pest Control,Common Area Maintenance,Ext Bldg Maint,Insurance,Lawn Maintenance,Sewer,Snow Removal,Trash,Water
Senior Community No
Tax ID 40-4-42-2-309
Ownership Condominium
SqFt Source 1120
Acceptable Financing Cash, Conventional, FHA, USDA, VA
Horse Property N
Listing Terms Cash, Conventional, FHA, USDA, VA
Financing Cash,Conventional,FHA,USDA,VA
Special Listing Condition Standard
Pets Allowed Size/Weight Restriction

GET MORE INFORMATION

REALTOR® | Lic# 0225203339






