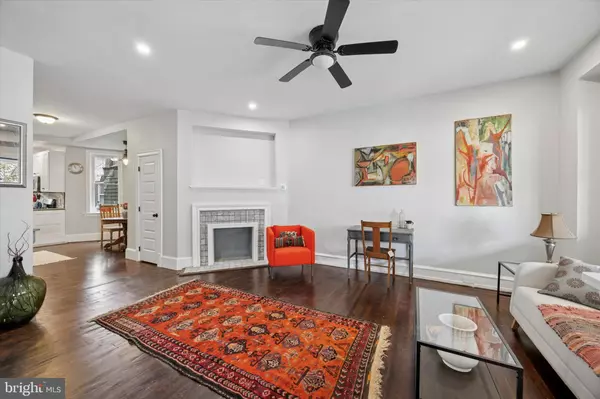
3 Beds
3 Baths
1,338 SqFt
3 Beds
3 Baths
1,338 SqFt
Key Details
Property Type Townhouse
Sub Type Interior Row/Townhouse
Listing Status Active
Purchase Type For Sale
Square Footage 1,338 sqft
Price per Sqft $189
Subdivision Logan
MLS Listing ID PAPH2543606
Style Traditional
Bedrooms 3
Full Baths 2
Half Baths 1
HOA Y/N N
Abv Grd Liv Area 1,338
Year Built 1935
Annual Tax Amount $2,171
Tax Year 2024
Lot Size 1,370 Sqft
Acres 0.03
Lot Dimensions 16.00 x 87.00
Property Sub-Type Interior Row/Townhouse
Source BRIGHT
Property Description
The open-concept main level offers a bright living room with oversized windows and a decorative fireplace. A convenient powder room separates the living and dining areas. The dining space flows into a stylish kitchen with solid wood cabinetry, handcrafted details, concrete countertops, stainless steel appliances, and a large window perfect for an indoor herb garden. Step outside to a brand-new rear porch overlooking a spacious city yard.
Upstairs, the primary suite includes a bay window, an oversized closet, and a beautifully designed en-suite bath with custom vanity and a walk-in shower. Two additional bedrooms — one with dual exposures — share a modern hall bath.
Located on a quiet, tree-lined Logan block, the home is close to Broad Street, the Boulevard, and two neighborhood parks: Hunting Park Rec Center and Barrett Playground.
Easy to show, quick settlement possible
Location
State PA
County Philadelphia
Area 19141 (19141)
Zoning RSA5
Rooms
Basement Unfinished
Interior
Hot Water Natural Gas
Heating Forced Air
Cooling Central A/C
Fireplace N
Heat Source Natural Gas
Laundry Hookup
Exterior
Water Access N
Accessibility None
Garage N
Building
Story 2
Foundation Other
Sewer Public Sewer
Water Public
Architectural Style Traditional
Level or Stories 2
Additional Building Above Grade, Below Grade
New Construction N
Schools
School District Philadelphia City
Others
Senior Community No
Tax ID 491340200
Ownership Fee Simple
SqFt Source 1338
Acceptable Financing Cash, Conventional
Listing Terms Cash, Conventional
Financing Cash,Conventional
Special Listing Condition Standard

GET MORE INFORMATION

REALTOR® | Lic# 0225203339






