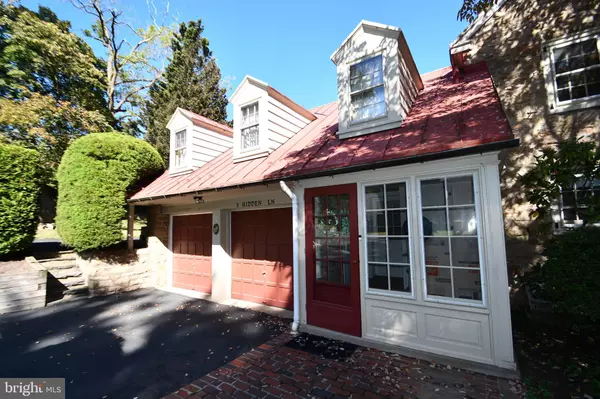
7 Beds
6 Baths
5,796 SqFt
7 Beds
6 Baths
5,796 SqFt
Key Details
Property Type Single Family Home
Sub Type Detached
Listing Status Active
Purchase Type For Sale
Square Footage 5,796 sqft
Price per Sqft $150
Subdivision Abington
MLS Listing ID PAMC2156614
Style Colonial
Bedrooms 7
Full Baths 5
Half Baths 1
HOA Y/N N
Abv Grd Liv Area 4,886
Year Built 1940
Available Date 2025-10-04
Annual Tax Amount $18,198
Tax Year 2025
Lot Size 1.056 Acres
Acres 1.06
Lot Dimensions 180.00 x 0.00
Property Sub-Type Detached
Source BRIGHT
Property Description
Location
State PA
County Montgomery
Area Abington Twp (10630)
Zoning RESIDENTIAL
Rooms
Other Rooms Living Room, Dining Room, Sitting Room, Bedroom 2, Bedroom 3, Bedroom 4, Bedroom 5, Kitchen, Family Room, Den, Bedroom 1, Sun/Florida Room, In-Law/auPair/Suite, Bedroom 6
Basement Full, Partially Finished, Heated, Poured Concrete, Workshop, Outside Entrance
Interior
Interior Features Bathroom - Stall Shower, Bar, Bathroom - Walk-In Shower, Built-Ins, Butlers Pantry, Carpet
Hot Water Electric
Heating Baseboard - Hot Water, Heat Pump(s), Hot Water
Cooling Central A/C
Flooring Carpet, Hardwood, Vinyl, Tile/Brick
Fireplaces Number 1
Fireplaces Type Wood
Inclusions Washer, Dryer, Refrigerators in AS IS Condition No added monetary value
Equipment Built-In Range, Dishwasher, Disposal, Dryer - Electric, Extra Refrigerator/Freezer, Refrigerator, Washer
Furnishings No
Fireplace Y
Window Features Casement,Wood Frame,Screens,Bay/Bow
Appliance Built-In Range, Dishwasher, Disposal, Dryer - Electric, Extra Refrigerator/Freezer, Refrigerator, Washer
Heat Source Oil, Electric
Laundry Basement
Exterior
Exterior Feature Brick, Patio(s), Breezeway
Parking Features Garage - Front Entry, Garage Door Opener
Garage Spaces 12.0
Fence Wood
Utilities Available Water Available, Phone, Cable TV Available
Water Access N
View Garden/Lawn, Trees/Woods
Roof Type Metal,Shingle
Accessibility Grab Bars Mod
Porch Brick, Patio(s), Breezeway
Attached Garage 2
Total Parking Spaces 12
Garage Y
Building
Lot Description Backs to Trees, No Thru Street, Partly Wooded
Story 3
Foundation Concrete Perimeter
Above Ground Finished SqFt 4886
Sewer On Site Septic
Water Public
Architectural Style Colonial
Level or Stories 3
Additional Building Above Grade, Below Grade
Structure Type Cathedral Ceilings,Plaster Walls,Dry Wall
New Construction N
Schools
Middle Schools Abington Junior High School
High Schools Abington Senior
School District Abington
Others
Pets Allowed Y
Senior Community No
Tax ID 30-00-28432-005
Ownership Fee Simple
SqFt Source 5796
Security Features Electric Alarm
Acceptable Financing Conventional
Horse Property N
Listing Terms Conventional
Financing Conventional
Special Listing Condition Standard
Pets Allowed Cats OK, Dogs OK

GET MORE INFORMATION

REALTOR® | Lic# 0225203339






