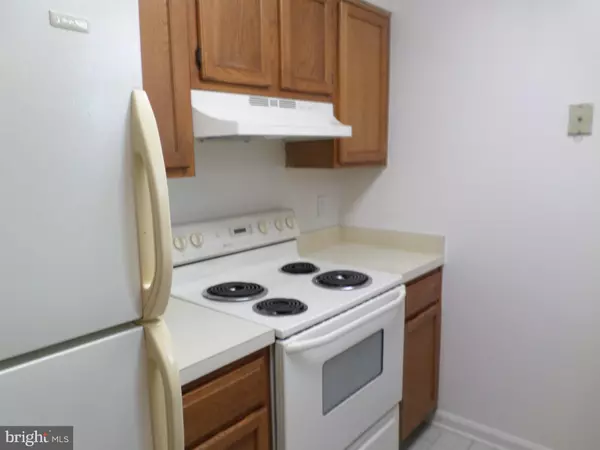
1 Bed
1 Bath
753 SqFt
1 Bed
1 Bath
753 SqFt
Key Details
Property Type Condo
Sub Type Condo/Co-op
Listing Status Active
Purchase Type For Rent
Square Footage 753 sqft
Subdivision Car Barn
MLS Listing ID DCDC2225652
Style Federal
Bedrooms 1
Full Baths 1
HOA Y/N N
Abv Grd Liv Area 753
Year Built 1980
Lot Size 488 Sqft
Acres 0.01
Property Sub-Type Condo/Co-op
Source BRIGHT
Property Description
Location
State DC
County Washington
Zoning R4
Rooms
Other Rooms Living Room, Primary Bedroom
Interior
Interior Features Additional Stairway, Bathroom - Tub Shower, Combination Dining/Living, Wood Floors
Hot Water Electric
Heating Heat Pump(s)
Cooling Heat Pump(s)
Flooring Hardwood
Fireplaces Number 1
Equipment Dishwasher, Disposal, Dryer, Exhaust Fan, Refrigerator, Washer
Furnishings No
Fireplace Y
Appliance Dishwasher, Disposal, Dryer, Exhaust Fan, Refrigerator, Washer
Heat Source Electric
Laundry Dryer In Unit, Washer In Unit
Exterior
Pool In Ground, Lap/Exercise
Amenities Available Pool - Outdoor
Water Access N
Accessibility None
Garage N
Building
Lot Description Corner, Private
Story 2
Unit Features Garden 1 - 4 Floors
Above Ground Finished SqFt 753
Sewer Public Sewer
Water Public
Architectural Style Federal
Level or Stories 2
Additional Building Above Grade, Below Grade
New Construction N
Schools
School District District Of Columbia Public Schools
Others
Pets Allowed Y
HOA Fee Include Other
Senior Community No
Tax ID 1057//2183
Ownership Other
SqFt Source 753
Miscellaneous Common Area Maintenance,Grounds Maintenance,HOA/Condo Fee,HVAC Maint,Pest Control,Pool Maintenance,Sewer,Snow Removal,Trash Removal,Water
Security Features Carbon Monoxide Detector(s),Main Entrance Lock,Intercom,Security Gate,Smoke Detector
Pets Allowed Case by Case Basis

GET MORE INFORMATION

REALTOR® | Lic# 0225203339






