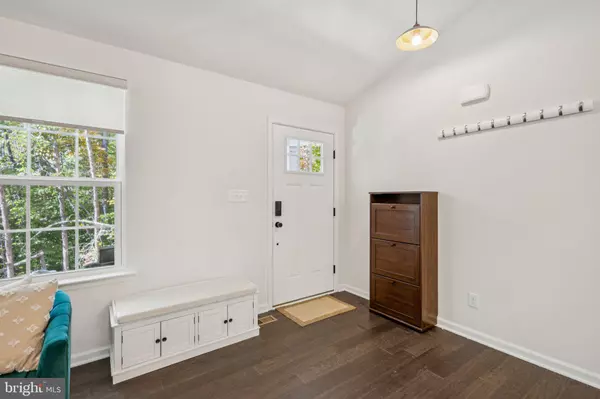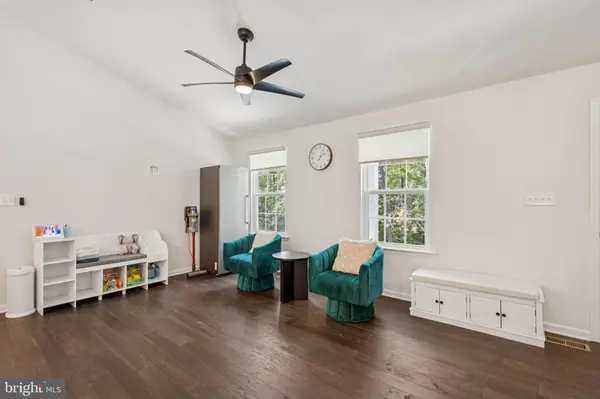
5 Beds
3 Baths
2,660 SqFt
5 Beds
3 Baths
2,660 SqFt
Key Details
Property Type Single Family Home
Sub Type Detached
Listing Status Active
Purchase Type For Sale
Square Footage 2,660 sqft
Price per Sqft $189
Subdivision Childs Cove
MLS Listing ID VASP2036640
Style Ranch/Rambler
Bedrooms 5
Full Baths 3
HOA Fees $282/ann
HOA Y/N Y
Abv Grd Liv Area 1,400
Year Built 2024
Available Date 2025-10-09
Annual Tax Amount $400
Tax Year 2025
Lot Size 3.340 Acres
Acres 3.34
Property Sub-Type Detached
Source BRIGHT
Property Description
Location
State VA
County Spotsylvania
Zoning RR
Rooms
Basement Fully Finished, Heated, Improved, Sump Pump, Windows
Main Level Bedrooms 3
Interior
Interior Features Attic, Bathroom - Soaking Tub, Bathroom - Walk-In Shower, Carpet, Ceiling Fan(s), Crown Moldings, Dining Area, Entry Level Bedroom, Exposed Beams, Family Room Off Kitchen, Floor Plan - Open, Kitchen - Gourmet, Kitchen - Island, Primary Bath(s), Recessed Lighting, Upgraded Countertops, Walk-in Closet(s), Water Treat System, Window Treatments, Wood Floors
Hot Water Electric
Heating Heat Pump(s)
Cooling Heat Pump(s)
Flooring Luxury Vinyl Plank, Carpet
Equipment Built-In Microwave, Dishwasher, Disposal, Dryer - Electric, Exhaust Fan, Oven/Range - Electric, Range Hood, Refrigerator, Stainless Steel Appliances, Water Conditioner - Owned, Water Heater, Washer
Fireplace N
Appliance Built-In Microwave, Dishwasher, Disposal, Dryer - Electric, Exhaust Fan, Oven/Range - Electric, Range Hood, Refrigerator, Stainless Steel Appliances, Water Conditioner - Owned, Water Heater, Washer
Heat Source Electric
Laundry Main Floor, Washer In Unit, Dryer In Unit
Exterior
Garage Spaces 5.0
Water Access Y
Water Access Desc Boat - Powered,Canoe/Kayak,Fishing Allowed,Private Access,Swimming Allowed,Waterski/Wakeboard
View Trees/Woods
Roof Type Architectural Shingle
Accessibility None
Total Parking Spaces 5
Garage N
Building
Story 2
Foundation Concrete Perimeter
Above Ground Finished SqFt 1400
Sewer On Site Septic
Water Private
Architectural Style Ranch/Rambler
Level or Stories 2
Additional Building Above Grade, Below Grade
Structure Type 9'+ Ceilings,Beamed Ceilings,Dry Wall,Vaulted Ceilings
New Construction N
Schools
School District Spotsylvania County Public Schools
Others
Senior Community No
Tax ID 55E3-6R
Ownership Fee Simple
SqFt Source 2660
Special Listing Condition Standard
Virtual Tour https://listings.hdbros.com/videos/0199cca2-c888-728d-97ed-09e6429a64a8

GET MORE INFORMATION

REALTOR® | Lic# 0225203339






