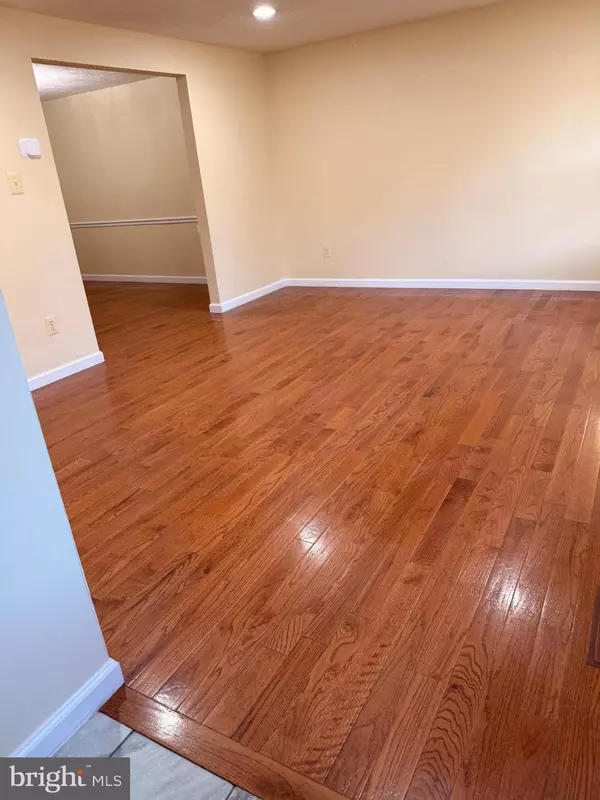
3 Beds
4 Baths
1,764 SqFt
3 Beds
4 Baths
1,764 SqFt
Key Details
Property Type Single Family Home
Sub Type Detached
Listing Status Active
Purchase Type For Sale
Square Footage 1,764 sqft
Price per Sqft $425
Subdivision Burke Centre
MLS Listing ID VAFX2272942
Style Colonial
Bedrooms 3
Full Baths 2
Half Baths 2
HOA Fees $261/qua
HOA Y/N Y
Abv Grd Liv Area 1,764
Year Built 1978
Annual Tax Amount $8,918
Tax Year 2025
Lot Size 10,304 Sqft
Acres 0.24
Property Sub-Type Detached
Source BRIGHT
Property Description
Enjoy hardwood and tile flooring throughout. The eat-in kitchen includes granite counters, a stylish backsplash, and ample cabinetry. The main floor offers a separate living room, dining room, and recessed lighting. The spacious family room is perfect for cozy gatherings, featuring a brick fireplace with wood insert and opening into a bright, expansive sunroom bump-out with access to the backyard. The sunroom overlooks the fully fenced, level yard—ideal for play, gardening, or entertaining.
Upstairs, you'll find 3 bedrooms and 2 full baths with hardwood and tile flooring, while the partially finished basement offers a large recreation room plus additional space for your finishing touches.
Set on a generous lot size in a desirable community, this home is within walking distance to the VRE and nearby shopping centers including Target, Giant, and more. Convenient access to major roads, paired with the highly rated Robinson Secondary School District, makes this property an exceptional find.
A must-see
Location
State VA
County Fairfax
Zoning 370
Rooms
Other Rooms Primary Bedroom, Bedroom 2, Bedroom 3
Basement Full
Interior
Interior Features Kitchen - Table Space, Kitchen - Eat-In, Dining Area, Window Treatments, Primary Bath(s), Stove - Wood
Hot Water Electric
Heating Heat Pump(s)
Cooling Central A/C
Fireplaces Number 1
Equipment Dishwasher, Disposal, Dryer, Exhaust Fan, Icemaker, Microwave, Oven/Range - Electric, Refrigerator, Washer - Front Loading, Washer
Fireplace Y
Window Features Storm
Appliance Dishwasher, Disposal, Dryer, Exhaust Fan, Icemaker, Microwave, Oven/Range - Electric, Refrigerator, Washer - Front Loading, Washer
Heat Source Electric
Exterior
Exterior Feature Screened
Parking Features Garage Door Opener, Inside Access
Garage Spaces 4.0
Fence Rear
Utilities Available Cable TV Available
Amenities Available Community Center, Jog/Walk Path, Pool - Outdoor, Tennis Courts, Tot Lots/Playground
Water Access N
Accessibility None
Porch Screened
Attached Garage 2
Total Parking Spaces 4
Garage Y
Building
Story 3
Foundation Other
Sewer Public Sewer
Water Public
Architectural Style Colonial
Level or Stories 3
Additional Building Above Grade, Below Grade
New Construction N
Schools
Elementary Schools Bonnie Brae
High Schools Robinson Secondary School
School District Fairfax County Public Schools
Others
Pets Allowed Y
HOA Fee Include Common Area Maintenance,Reserve Funds,Trash
Senior Community No
Tax ID 0772 07 0022
Ownership Fee Simple
SqFt Source 1764
Security Features Electric Alarm
Acceptable Financing Cash, Conventional, FHA, VA, Other
Listing Terms Cash, Conventional, FHA, VA, Other
Financing Cash,Conventional,FHA,VA,Other
Special Listing Condition Standard
Pets Allowed No Pet Restrictions

GET MORE INFORMATION

REALTOR® | Lic# 0225203339






