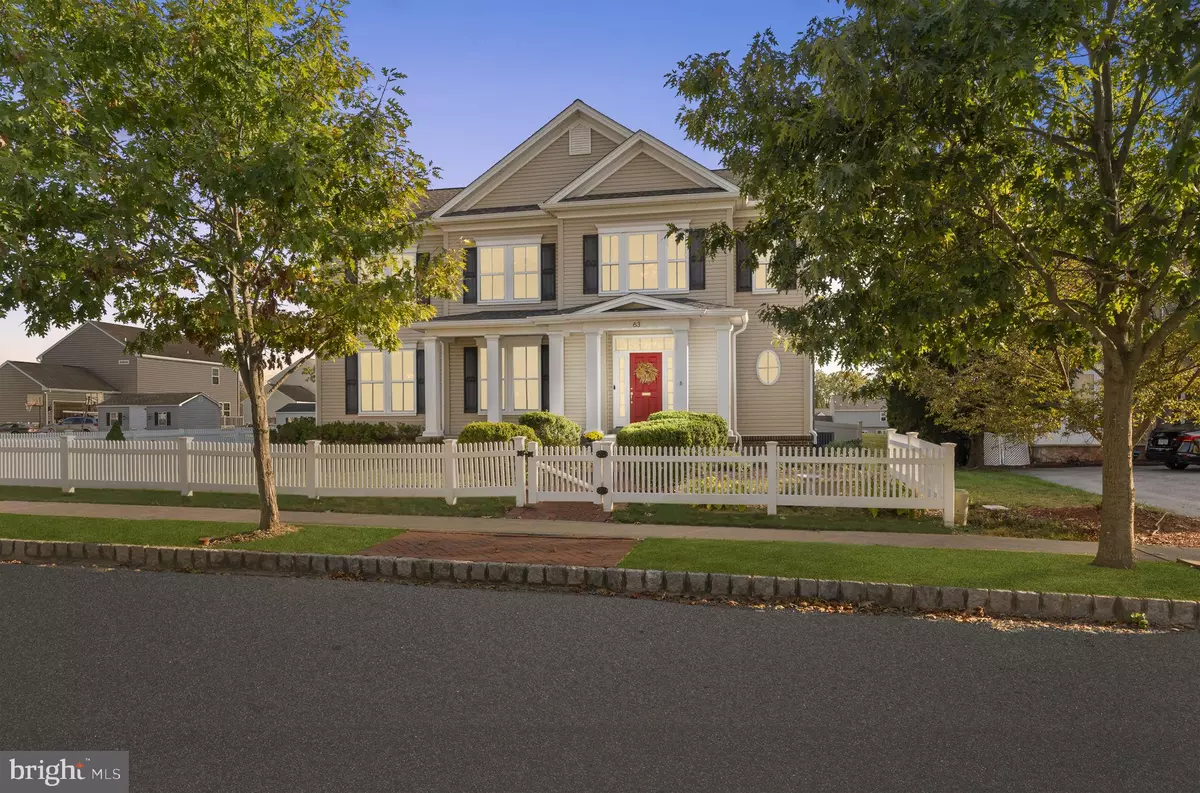
4 Beds
5 Baths
3,742 SqFt
4 Beds
5 Baths
3,742 SqFt
Key Details
Property Type Single Family Home
Sub Type Detached
Listing Status Under Contract
Purchase Type For Sale
Square Footage 3,742 sqft
Price per Sqft $153
Subdivision Pelham Place
MLS Listing ID PACT2110322
Style Colonial
Bedrooms 4
Full Baths 3
Half Baths 2
HOA Fees $200/qua
HOA Y/N Y
Abv Grd Liv Area 3,292
Year Built 2008
Available Date 2025-10-10
Annual Tax Amount $9,937
Tax Year 2025
Lot Size 0.270 Acres
Acres 0.27
Lot Dimensions 0.00 x 0.00
Property Sub-Type Detached
Source BRIGHT
Property Description
As you approach the property, you are greeted by a white picket fence that wraps itself around the property, architectural columns that line the front porch, and well-manicured grounds. Step into the inviting foyer, where you are greeted by stunning hardwood floors and a two-story design with custom wainscotting. Moving towards the left, you have a formal living room, currently being used as a home office, that leads into the dining room. The eat-in kitchen is a culinary delight, featuring newer stainless steel appliances, a convenient pantry, and a breakfast bar that opens to a cozy nook. The kitchen is open to the family room, which is adorned with a charming fireplace. The breakfast area also features a door to the rear maintenance-free synthetic deck which overlooks the flat and completely fenced-in backyard. A laundry room/mudroom combo, a powder room, and access to the oversized two-car garage complete the main floor experience.
The second floor features four bedrooms and three full bathrooms, including the Master suite. The Master features a large sitting area, a tray ceiling, plenty of natural and recessed lighting, an absolutely gigantic closet, and a well-appointed en-suite, with a soaking jacuzzi tub and standing tiled shower.The other three bedrooms are equally impressive, and one of them features its own en-suite as well.
The basement is partially finished as well, with the newly finished room in the basement being a standout feature. Boasting luxury vinyl plank flooring, ample lighting, and a half bath, this room is a versatile space for recreation or relaxation. Enjoy the tranquility of the large, fully fenced flat backyard, perfect for outdoor gatherings or serene afternoons on the deck or porch.
Significant upgrades ensure modern comfort and maintenance-free living for years to come, with a new roof and gutters installed in 2023, offering a 50-year warranty, alongside a new HVAC system and water heater in 2023 as well.
Experience this exceptional property, thoughtfully designed to cater to your every need. Discover the perfect blend of luxury and functionality at 63 Pelham Drive.
Location
State PA
County Chester
Area East Fallowfield Twp (10347)
Zoning R10
Rooms
Basement Partially Finished, Poured Concrete
Interior
Hot Water Natural Gas
Heating Forced Air
Cooling Central A/C
Fireplaces Number 1
Inclusions 1 Workbench in Bsmt, Shelving in Garage, Electric Snowblower, Paint in Bsmt
Fireplace Y
Heat Source Natural Gas
Exterior
Parking Features Garage - Side Entry
Garage Spaces 2.0
Water Access N
Accessibility None
Attached Garage 2
Total Parking Spaces 2
Garage Y
Building
Story 2
Foundation Concrete Perimeter
Above Ground Finished SqFt 3292
Sewer Public Sewer
Water Public
Architectural Style Colonial
Level or Stories 2
Additional Building Above Grade, Below Grade
New Construction N
Schools
School District Coatesville Area
Others
HOA Fee Include Common Area Maintenance
Senior Community No
Tax ID 47-06 -0221
Ownership Fee Simple
SqFt Source 3742
Special Listing Condition Standard
Virtual Tour https://youtu.be/QKcxxkd9UY8

GET MORE INFORMATION

REALTOR® | Lic# 0225203339






