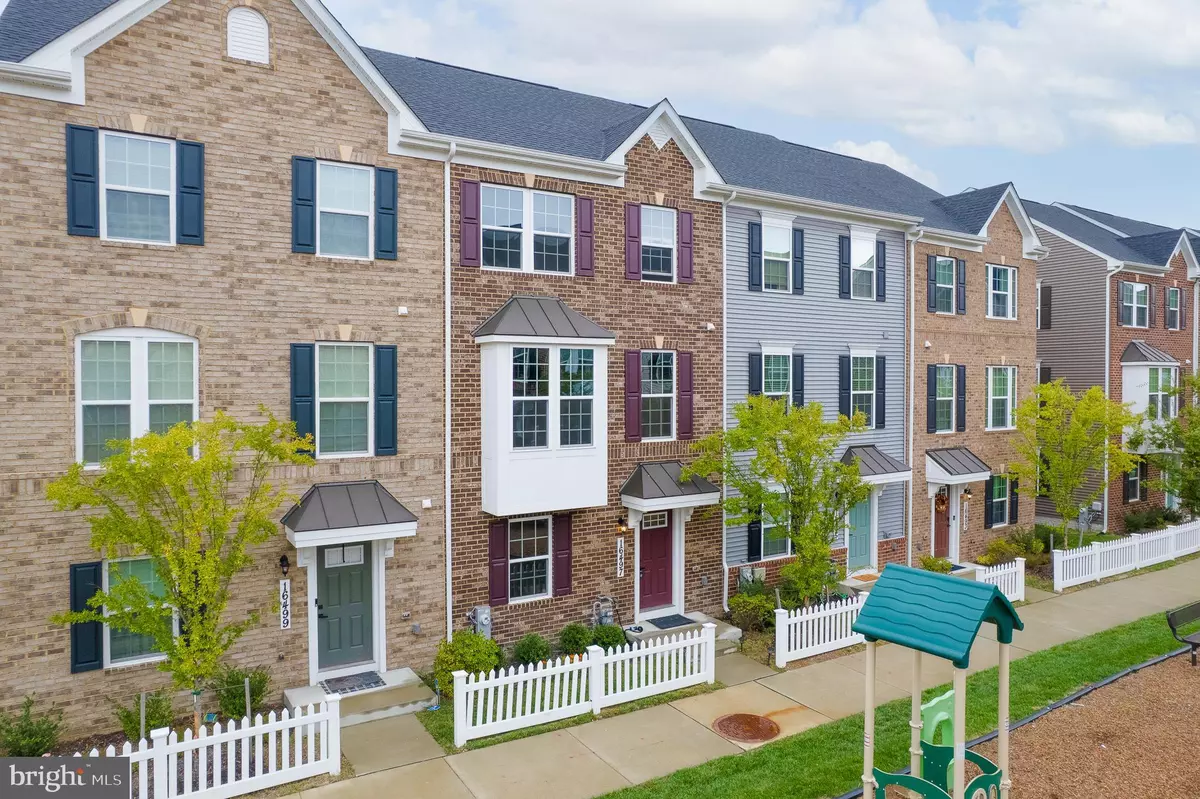
3 Beds
3 Baths
2,120 SqFt
3 Beds
3 Baths
2,120 SqFt
Key Details
Property Type Townhouse
Sub Type Interior Row/Townhouse
Listing Status Active
Purchase Type For Sale
Square Footage 2,120 sqft
Price per Sqft $250
Subdivision Amber Ridge
MLS Listing ID MDPG2178770
Style Traditional
Bedrooms 3
Full Baths 2
Half Baths 1
HOA Fees $92/mo
HOA Y/N Y
Abv Grd Liv Area 2,120
Year Built 2023
Available Date 2025-10-11
Annual Tax Amount $6,562
Tax Year 2024
Lot Size 1,220 Sqft
Acres 0.03
Lot Dimensions 0.00 x 0.00
Property Sub-Type Interior Row/Townhouse
Source BRIGHT
Property Description
Step into modern living in this stunning two-year-young townhome that perfectly blends style, comfort, and convenience. Built by Ryan Homes, this sought-after Strauss model spans three beautifully finished levels with luxury vinyl plank flooring throughout.
As you arrive, you'll appreciate the attached two-car garage with a driveway for additional parking, and the home's prime location directly across from a tot lot and playground—a peaceful spot with easy access to everything Bowie has to offer.
On the entry level, a versatile family/rec room provides the perfect lounge space, media room, or even the opportunity to convert into a fourth bedroom with a full bath. Ample closets and storage ensure everything has its place.
The main level is designed for today's lifestyle with a bright, open-concept living area that seamlessly connects the living room, dining area, and chef's kitchen. The kitchen is a showstopper with espresso cabinetry, gleaming countertops, stainless steel appliances, a spacious pantry, and a large center island—perfect for casual dining or entertaining. Sliding glass doors open to a deck, the ideal spot for morning coffee or evening relaxation. A convenient half bath completes this level.
Upstairs, you'll find three generous bedrooms including a serene primary suite with a walk-in closet and a spa-inspired en suite bath featuring a separate soaking tub and glass-enclosed shower. As a special touch, the primary suite also boasts an electric fireplace—a cozy, modern feature that transforms your bedroom into a relaxing retreat, perfect for winding down after a long day or setting the mood for a quiet evening in.
The upper level also includes a full hall bath, shared by the two secondary bedrooms, and the convenience of an upstairs laundry area.
Throughout the home, recessed lighting enhances the modern aesthetic, while thoughtful design and high-end finishes deliver both comfort and style.
This home is not just about where you live, but how you live. With nearby shopping, dining, parks, and commuter routes, 16497 Fife Way offers the best of suburban ease with modern sophistication.
Don't miss your chance to own this exceptional Bowie townhome—schedule your private tour today!
Location
State MD
County Prince Georges
Zoning CGO
Rooms
Basement Full
Interior
Interior Features Bathroom - Soaking Tub, Bathroom - Stall Shower, Breakfast Area, Dining Area, Family Room Off Kitchen, Floor Plan - Open, Kitchen - Island, Kitchen - Table Space, Recessed Lighting, Upgraded Countertops
Hot Water Natural Gas
Heating Forced Air
Cooling Central A/C
Flooring Luxury Vinyl Plank, Ceramic Tile
Fireplaces Number 2
Fireplaces Type Electric, Free Standing, Insert
Inclusions fireplace in primary bedroom and recreation room
Equipment Built-In Microwave, Dishwasher, Disposal, Dryer, Icemaker, Refrigerator, Stainless Steel Appliances, Washer, Water Heater, Oven/Range - Electric
Fireplace Y
Appliance Built-In Microwave, Dishwasher, Disposal, Dryer, Icemaker, Refrigerator, Stainless Steel Appliances, Washer, Water Heater, Oven/Range - Electric
Heat Source Natural Gas
Laundry Upper Floor
Exterior
Exterior Feature Balcony, Deck(s)
Parking Features Garage - Rear Entry
Garage Spaces 4.0
Water Access N
Roof Type Shingle
Accessibility Other
Porch Balcony, Deck(s)
Attached Garage 2
Total Parking Spaces 4
Garage Y
Building
Story 3
Foundation Other
Above Ground Finished SqFt 2120
Sewer Public Sewer
Water Public
Architectural Style Traditional
Level or Stories 3
Additional Building Above Grade, Below Grade
New Construction N
Schools
School District Prince George'S County Public Schools
Others
Senior Community No
Tax ID 17075679176
Ownership Fee Simple
SqFt Source 2120
Special Listing Condition Standard

GET MORE INFORMATION

REALTOR® | Lic# 0225203339






