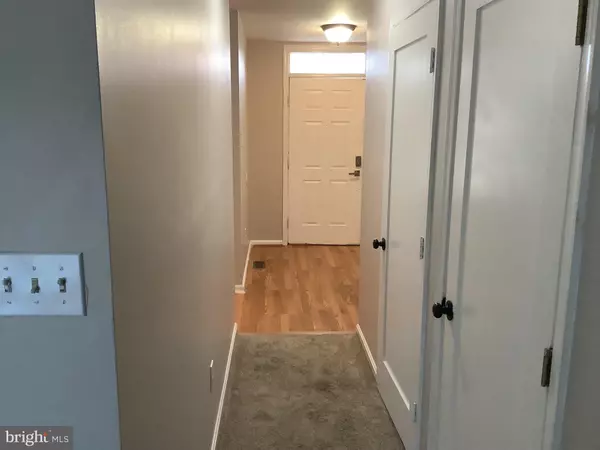
2 Beds
2 Baths
1,705 SqFt
2 Beds
2 Baths
1,705 SqFt
Key Details
Property Type Townhouse
Sub Type Interior Row/Townhouse
Listing Status Active
Purchase Type For Rent
Square Footage 1,705 sqft
Subdivision Constant Friendship
MLS Listing ID MDHR2048600
Style Traditional
Bedrooms 2
Full Baths 2
HOA Fees $61/mo
HOA Y/N Y
Abv Grd Liv Area 1,240
Year Built 1990
Available Date 2025-11-06
Lot Size 2,000 Sqft
Acres 0.05
Property Sub-Type Interior Row/Townhouse
Source BRIGHT
Property Description
$2,150/month • 2 Bedrooms • 2 Bathrooms • 1,705 sq ft
Welcome to this beautifully maintained and freshly painted townhome located in the heart of Abingdon. This spacious three-level home offers comfort, convenience, and modern updates throughout. The main level features Foyer , bright eat-in kitchen with ample cabinetry, a large window for natural light, and essential appliances including a refrigerator, stove, dishwasher, garbage disposal, all with Hardwood Flooring.. Just off the kitchen, the open-concept living / dining area is freshly painted , carpeted, Ceiling fan. Sliding glass doors that lead to a private deck—perfect for entertaining—with stairs that connect to the backyard.
Upstairs, the large primary bedroom includes a walk-in closet, ceiling fan, fresh paint, and plush carpeting. The full hallway bathroom offers a soaking tub, a separate stand-up shower, tile flooring, and a spacious vanity. The second bedroom also features a walk-in closet and fresh paint. Linen closet conveniently located in the hallway. The lower level boasts a generous family room with recessed lighting and access to a covered patio beneath the deck. A second full bathroom includes a tub/shower combo, modern vanity, and vinyl plank flooring. The utility room houses the washer and dryer , and provides additional storage space, including a nook under the stairs.
This home is move-in ready and ideally located near shopping, dining, and major commuter routes. Schedule your showing today—this rental won't last long! Please use National Tenant Network Application.
Location
State MD
County Harford
Zoning R3
Rooms
Other Rooms Living Room, Primary Bedroom, Bedroom 2, Kitchen, Family Room, Foyer, Utility Room, Bathroom 1, Bathroom 2
Basement Heated, Poured Concrete, Rear Entrance, Sump Pump, Walkout Level, Fully Finished
Interior
Hot Water Electric, 60+ Gallon Tank
Heating Heat Pump(s)
Cooling Central A/C
Fireplace N
Heat Source Electric
Exterior
Parking On Site 2
Fence Fully
Water Access N
Accessibility 32\"+ wide Doors, Doors - Swing In, Level Entry - Main
Garage N
Building
Story 3
Foundation Concrete Perimeter, Slab
Above Ground Finished SqFt 1240
Sewer Public Sewer
Water Public
Architectural Style Traditional
Level or Stories 3
Additional Building Above Grade, Below Grade
New Construction N
Schools
School District Harford County Public Schools
Others
Pets Allowed N
Senior Community No
Tax ID 1301227246
Ownership Other
SqFt Source 1705
Miscellaneous Common Area Maintenance,HOA/Condo Fee,Taxes,Trash Removal,Snow Removal

GET MORE INFORMATION

REALTOR® | Lic# 0225203339






