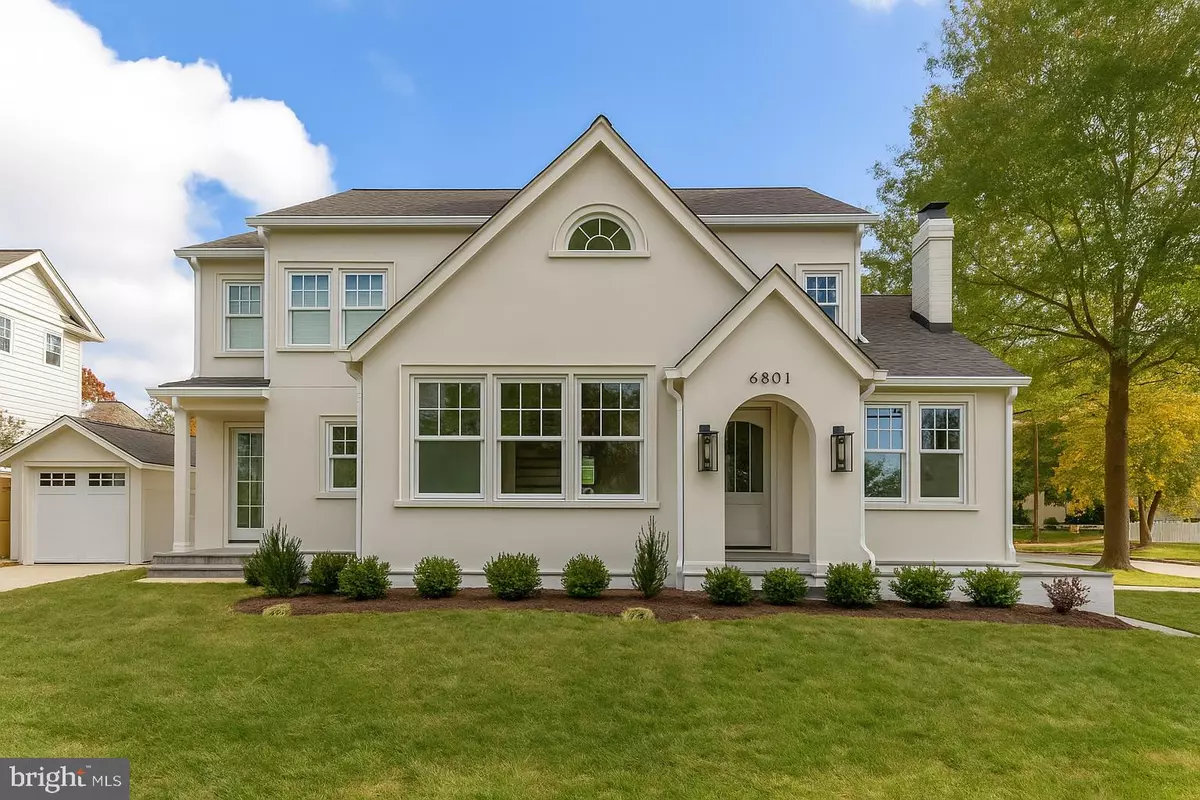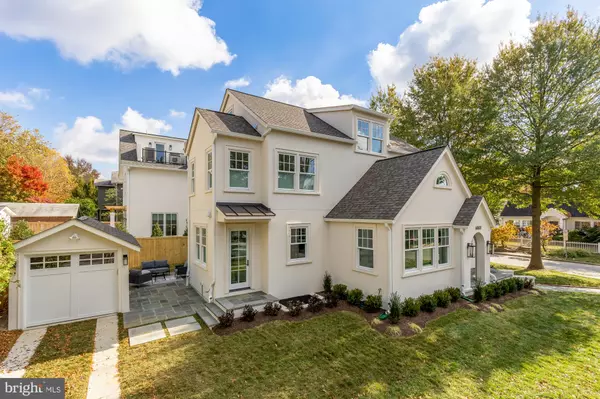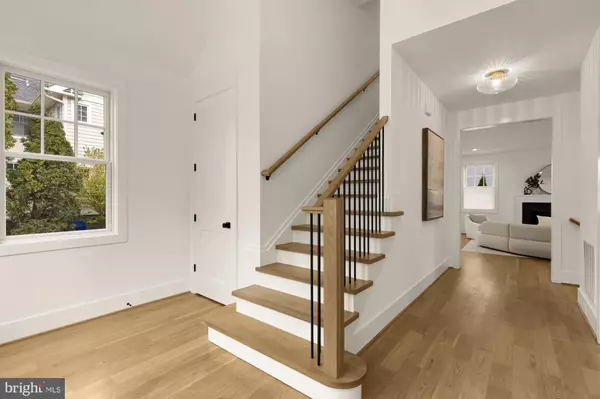
6 Beds
5 Baths
3,980 SqFt
6 Beds
5 Baths
3,980 SqFt
Open House
Sat Nov 29, 1:00pm - 3:00pm
Key Details
Property Type Single Family Home
Sub Type Detached
Listing Status Active
Purchase Type For Sale
Square Footage 3,980 sqft
Price per Sqft $665
Subdivision Norwood Heights
MLS Listing ID MDMC2174510
Style Transitional
Bedrooms 6
Full Baths 4
Half Baths 1
HOA Y/N N
Abv Grd Liv Area 3,067
Year Built 1923
Available Date 2025-11-05
Annual Tax Amount $9,651
Tax Year 2024
Lot Size 5,100 Sqft
Acres 0.12
Property Sub-Type Detached
Source BRIGHT
Property Description
The main level features airy, light-filled spaces with Jeld-Wen windows, white oak flooring, and elegant millwork throughout. A show-stopping chef's kitchen anchors the home, complete with a 36" Lacanche range, custom cabinetry, and a large island that opens to an inviting family room and seamless outdoor living space.
Upstairs, the first upper level offers a luxurious primary suite with spa-inspired bath and walk-in closets, along with two additional bedrooms sharing a beautifully appointed bath and a convenient laundry room. The attic level features two additional bedrooms and a full bathroom, perfect for guests, an office, or creative flex space.
The finished lower level includes a spacious recreation room, a fitness area with rubber gym flooring, and a guest suite. Additional highlights include electric-vehicle charging, designer lighting, and a stucco exterior with timeless rooflines and an arched entryway that create undeniable curb appeal.
Ideally located just blocks from Bethesda Row, Metro, parks and playgrounds, the Capital Crescent Trail, and Bethesda Pool, this residence delivers the perfect balance of architectural elegance, high-end design, and everyday livability in one of Chevy Chase's most desirable neighborhoods.
Location
State MD
County Montgomery
Zoning R60
Rooms
Basement Fully Finished
Interior
Hot Water Natural Gas
Heating Forced Air
Cooling Central A/C
Flooring Hardwood
Fireplaces Number 1
Fireplace Y
Heat Source Natural Gas
Laundry Upper Floor
Exterior
Parking Features Garage - Front Entry
Garage Spaces 1.0
Water Access N
Accessibility None
Total Parking Spaces 1
Garage Y
Building
Story 4
Foundation Permanent
Above Ground Finished SqFt 3067
Sewer Public Sewer
Water Public
Architectural Style Transitional
Level or Stories 4
Additional Building Above Grade, Below Grade
New Construction N
Schools
Middle Schools Silver Creek
High Schools Bethesda-Chevy Chase
School District Montgomery County Public Schools
Others
Senior Community No
Tax ID 160700524174
Ownership Fee Simple
SqFt Source 3980
Special Listing Condition Standard

GET MORE INFORMATION

REALTOR® | Lic# 0225203339






