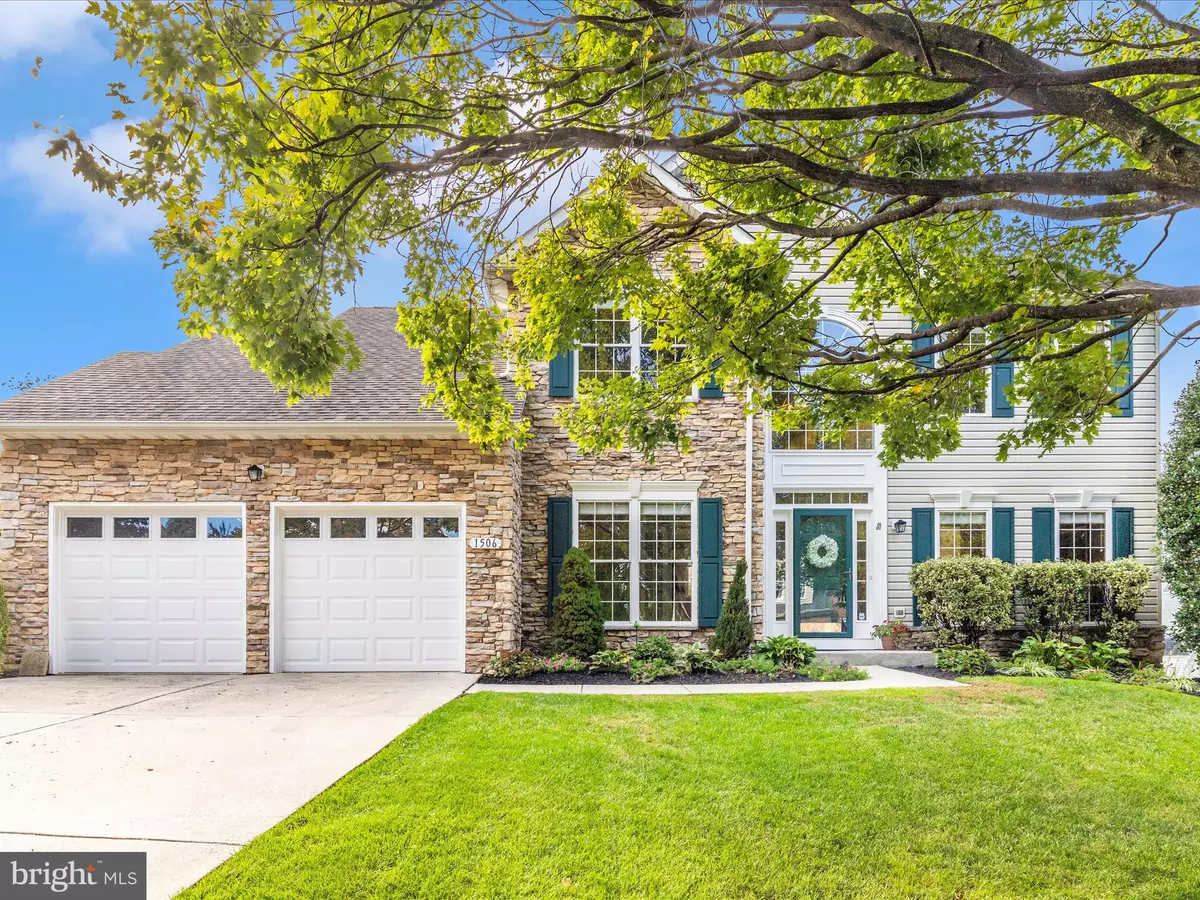
4 Beds
4 Baths
3,438 SqFt
4 Beds
4 Baths
3,438 SqFt
Key Details
Property Type Single Family Home
Sub Type Detached
Listing Status Under Contract
Purchase Type For Sale
Square Footage 3,438 sqft
Price per Sqft $225
Subdivision Summit Ridge
MLS Listing ID MDCR2030756
Style Colonial
Bedrooms 4
Full Baths 3
Half Baths 1
HOA Fees $176/ann
HOA Y/N Y
Abv Grd Liv Area 2,638
Year Built 2000
Available Date 2025-10-16
Annual Tax Amount $6,592
Tax Year 2024
Lot Size 0.265 Acres
Acres 0.26
Property Sub-Type Detached
Source BRIGHT
Property Description
Set on a beautifully landscaped 0.26-acre lot, the fenced backyard provides the ideal space for relaxing, entertaining, gardening, or play. Lovingly maintained by the original owners, this move-in-ready home showcases fresh paint throughout most rooms, updated lighting, and newer carpeting.
Just off the foyer, a bright home office creates an inviting space for remote work or study. The adjacent formal living and dining rooms are perfect for holidays and special gatherings. At the heart of the home, the open-concept kitchen and family room offer a warm, welcoming layout—ideal for both everyday living and entertaining. The family room, expanded for extra comfort, features a cozy gas fireplace, while the kitchen boasts white cabinetry, quartz countertops, a center island with seating, a sunny breakfast area, and stainless steel appliances. A convenient powder room and laundry room complete the main level.
Upstairs, the spacious primary suite features a large walk-in closet and an en-suite bath with a soaking tub, separate shower, and dual-sink vanity. Three additional bedrooms and a full hall bath provide plenty of room for family or guests.
The expansive finished lower level offers endless versatility, with a recreation area ideal for media, gaming, or fitness. A bonus room—perfect for a guest suite, home gym, or second office—is located near a full bath. Sliding doors provide walk-out access to the backyard, extending your living space outdoors.
With its thoughtful updates, inviting outdoor spaces, and unbeatable location near I-70, shopping, dining, and downtown Mount Airy, this home beautifully blends comfort, style, and convenience.
Location
State MD
County Carroll
Zoning R2
Rooms
Basement Full, Daylight, Partial, Improved, Rear Entrance, Walkout Level, Sump Pump
Interior
Interior Features Attic, Bathroom - Soaking Tub, Bathroom - Tub Shower, Breakfast Area, Carpet, Ceiling Fan(s), Crown Moldings, Family Room Off Kitchen, Formal/Separate Dining Room, Kitchen - Island, Pantry, Primary Bath(s), Recessed Lighting, Walk-in Closet(s), Upgraded Countertops, Window Treatments, Wood Floors, Central Vacuum
Hot Water Natural Gas
Heating Heat Pump(s), Forced Air
Cooling Central A/C
Flooring Carpet, Ceramic Tile, Hardwood, Vinyl, Laminate Plank
Fireplaces Number 1
Fireplaces Type Stone, Gas/Propane, Heatilator, Insert, Mantel(s)
Equipment Built-In Microwave, Central Vacuum, Dishwasher, Disposal, Dryer, Exhaust Fan, Extra Refrigerator/Freezer, Icemaker, Oven/Range - Gas, Refrigerator, Stainless Steel Appliances, Washer, Water Heater
Fireplace Y
Window Features Double Hung,Double Pane,Palladian,Screens
Appliance Built-In Microwave, Central Vacuum, Dishwasher, Disposal, Dryer, Exhaust Fan, Extra Refrigerator/Freezer, Icemaker, Oven/Range - Gas, Refrigerator, Stainless Steel Appliances, Washer, Water Heater
Heat Source Natural Gas
Laundry Main Floor
Exterior
Exterior Feature Deck(s)
Parking Features Garage - Front Entry, Garage Door Opener, Inside Access
Garage Spaces 6.0
Fence Board, Wood, Rear
Utilities Available Under Ground, Cable TV Available, Phone Available
Amenities Available Baseball Field, Common Grounds, Picnic Area, Soccer Field, Tot Lots/Playground
Water Access N
Roof Type Architectural Shingle
Accessibility Other
Porch Deck(s)
Attached Garage 2
Total Parking Spaces 6
Garage Y
Building
Lot Description Front Yard, Landscaping, Level, Rear Yard
Story 3
Foundation Concrete Perimeter
Above Ground Finished SqFt 2638
Sewer Public Sewer
Water Public
Architectural Style Colonial
Level or Stories 3
Additional Building Above Grade, Below Grade
Structure Type 2 Story Ceilings,9'+ Ceilings,Cathedral Ceilings,Dry Wall
New Construction N
Schools
Elementary Schools Parrs Ridge
Middle Schools Mt Airy
High Schools South Carroll
School District Carroll County Public Schools
Others
HOA Fee Include Common Area Maintenance,Management
Senior Community No
Tax ID 0713034222
Ownership Fee Simple
SqFt Source 3438
Security Features Smoke Detector
Special Listing Condition Standard
Virtual Tour https://pictureperfectllctours.com/1506-Summer-Sweet-Ln/idx

GET MORE INFORMATION

REALTOR® | Lic# 0225203339






