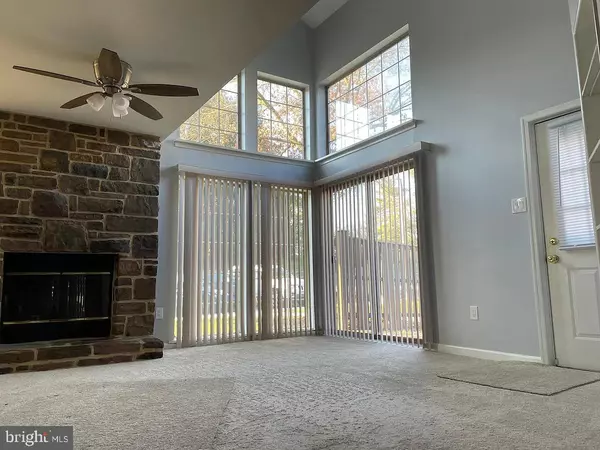
2 Beds
1 Bath
917 SqFt
2 Beds
1 Bath
917 SqFt
Key Details
Property Type Condo
Sub Type Condo/Co-op
Listing Status Coming Soon
Purchase Type For Sale
Square Footage 917 sqft
Price per Sqft $338
Subdivision Saw Mill Valley
MLS Listing ID PAMC2158806
Style Contemporary
Bedrooms 2
Full Baths 1
Condo Fees $275/mo
HOA Y/N N
Abv Grd Liv Area 917
Year Built 1985
Available Date 2025-11-01
Annual Tax Amount $3,206
Tax Year 2025
Lot Dimensions 1.00 x 0.00
Property Sub-Type Condo/Co-op
Source BRIGHT
Property Description
Location
State PA
County Montgomery
Area Horsham Twp (10636)
Zoning 1201 RES:
Rooms
Main Level Bedrooms 2
Interior
Interior Features Carpet, Combination Dining/Living, Ceiling Fan(s)
Hot Water Electric
Heating Heat Pump(s)
Cooling Central A/C
Fireplaces Number 1
Inclusions Refrigerator in the Kitchen, Washer and Dryer All in "as is" condition
Fireplace Y
Heat Source Electric
Laundry Main Floor
Exterior
Amenities Available None
Water Access N
Accessibility None
Garage N
Building
Story 1
Unit Features Garden 1 - 4 Floors
Above Ground Finished SqFt 917
Sewer Public Sewer
Water Public
Architectural Style Contemporary
Level or Stories 1
Additional Building Above Grade, Below Grade
New Construction N
Schools
School District Hatboro-Horsham
Others
Pets Allowed Y
HOA Fee Include Common Area Maintenance,Ext Bldg Maint,Lawn Maintenance,Snow Removal,Trash
Senior Community No
Tax ID 36-00-01162-557
Ownership Condominium
SqFt Source 917
Special Listing Condition Standard
Pets Allowed Cats OK, Dogs OK

GET MORE INFORMATION

REALTOR® | Lic# 0225203339


