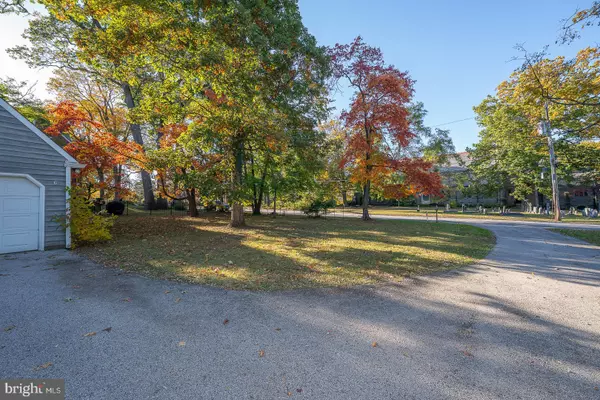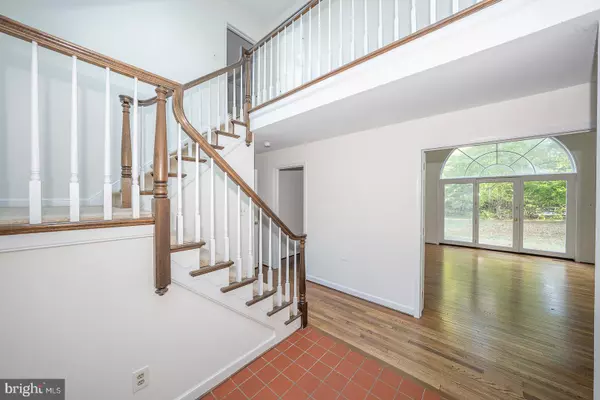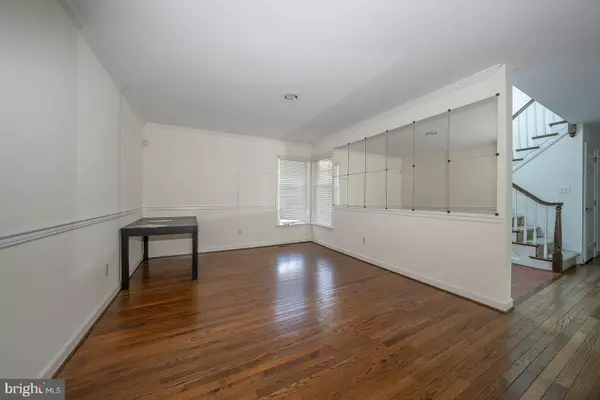
3 Beds
3 Baths
2,622 SqFt
3 Beds
3 Baths
2,622 SqFt
Key Details
Property Type Single Family Home
Sub Type Detached
Listing Status Active
Purchase Type For Rent
Square Footage 2,622 sqft
Subdivision None Available
MLS Listing ID PAMC2157982
Style Cape Cod
Bedrooms 3
Full Baths 2
Half Baths 1
HOA Y/N N
Abv Grd Liv Area 2,622
Year Built 1988
Available Date 2025-10-16
Lot Size 0.530 Acres
Acres 0.53
Property Sub-Type Detached
Source BRIGHT
Property Description
Location
State PA
County Montgomery
Area Lower Merion Twp (10640)
Zoning RESIDENTIAL
Direction West
Rooms
Other Rooms Living Room, Dining Room, Primary Bedroom, Bedroom 2, Bedroom 3, Kitchen, Family Room, Breakfast Room, Bathroom 2, Primary Bathroom
Basement Full, Outside Entrance
Main Level Bedrooms 1
Interior
Interior Features Entry Level Bedroom, Flat, Kitchen - Country, Kitchen - Eat-In, Pantry, Skylight(s), Walk-in Closet(s), Wood Floors
Hot Water Natural Gas
Heating Forced Air
Cooling Central A/C
Flooring Tile/Brick, Wood
Fireplaces Number 1
Fireplaces Type Wood
Inclusions Refrigerator, Clothes Washer/Dryer, Lawn Care, Snow Removal
Equipment Built-In Range, Dishwasher, Dryer, Refrigerator, Washer, Microwave
Furnishings No
Fireplace Y
Appliance Built-In Range, Dishwasher, Dryer, Refrigerator, Washer, Microwave
Heat Source Natural Gas
Laundry Main Floor
Exterior
Exterior Feature Patio(s)
Parking Features Built In, Garage - Side Entry, Inside Access
Garage Spaces 8.0
Water Access N
View Trees/Woods
Roof Type Shingle
Accessibility None
Porch Patio(s)
Attached Garage 2
Total Parking Spaces 8
Garage Y
Building
Lot Description Front Yard, Level, Open, Rear Yard, SideYard(s)
Story 1.5
Foundation Concrete Perimeter
Above Ground Finished SqFt 2622
Sewer Public Sewer
Water Public
Architectural Style Cape Cod
Level or Stories 1.5
Additional Building Above Grade
Structure Type Cathedral Ceilings
New Construction N
Schools
Elementary Schools Gladwyne
Middle Schools Black Rock
School District Lower Merion
Others
Pets Allowed Y
Senior Community No
Tax ID 40-00-46783-004
Ownership Other
SqFt Source 2622
Security Features Security System
Pets Allowed Case by Case Basis

GET MORE INFORMATION

REALTOR® | Lic# 0225203339






