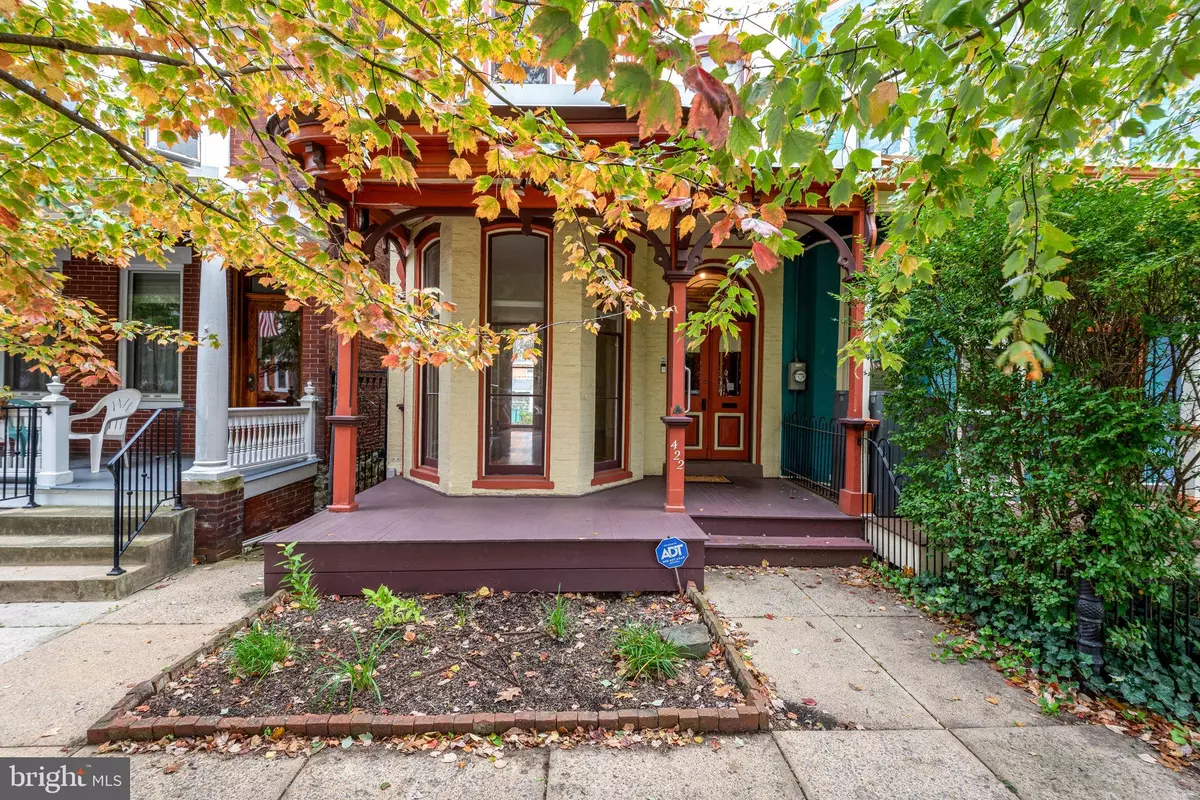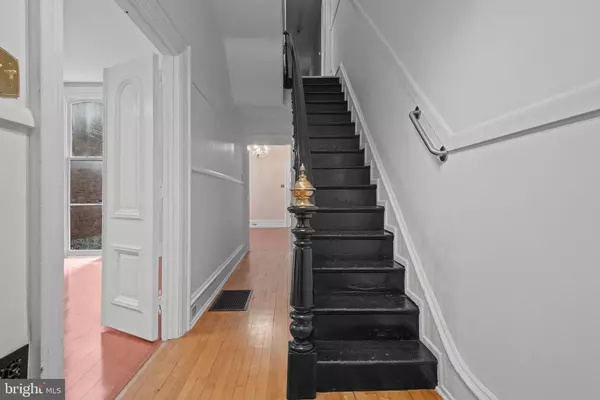
5 Beds
3 Baths
2,390 SqFt
5 Beds
3 Baths
2,390 SqFt
Open House
Sat Oct 25, 12:00pm - 2:00pm
Key Details
Property Type Townhouse
Sub Type End of Row/Townhouse
Listing Status Coming Soon
Purchase Type For Sale
Square Footage 2,390 sqft
Price per Sqft $150
Subdivision Chestnut Hill
MLS Listing ID PALA2078428
Style Traditional
Bedrooms 5
Full Baths 3
HOA Y/N N
Abv Grd Liv Area 2,390
Year Built 1885
Available Date 2025-10-25
Annual Tax Amount $6,810
Tax Year 2025
Lot Size 3,049 Sqft
Acres 0.07
Lot Dimensions 0.00 x 0.00
Property Sub-Type End of Row/Townhouse
Source BRIGHT
Property Description
Location
State PA
County Lancaster
Area Lancaster City (10533)
Zoning RESIDENTIAL
Rooms
Basement Full
Interior
Interior Features 2nd Kitchen, Floor Plan - Traditional, Wood Floors
Hot Water Natural Gas
Heating Forced Air
Cooling Central A/C
Inclusions Two refrigerators, Washer, Dryer, 2 Stoves
Equipment Refrigerator, Stove, Dryer, Washer
Fireplace N
Appliance Refrigerator, Stove, Dryer, Washer
Heat Source Natural Gas
Laundry Main Floor
Exterior
Exterior Feature Porch(es), Balcony
Garage Spaces 2.0
Utilities Available Cable TV Available, Electric Available, Natural Gas Available, Phone Available, Sewer Available, Water Available
Water Access N
Accessibility None
Porch Porch(es), Balcony
Total Parking Spaces 2
Garage N
Building
Story 3
Foundation Stone
Above Ground Finished SqFt 2390
Sewer Public Sewer
Water Public
Architectural Style Traditional
Level or Stories 3
Additional Building Above Grade, Below Grade
New Construction N
Schools
High Schools Mccaskey Campus
School District School District Of Lancaster
Others
Senior Community No
Tax ID 339-33264-0-0000
Ownership Fee Simple
SqFt Source 2390
Acceptable Financing Cash, Conventional
Horse Property N
Listing Terms Cash, Conventional
Financing Cash,Conventional
Special Listing Condition Standard
Virtual Tour https://www.zillow.com/view-imx/ea691fc2-7c96-4beb-b14f-2d2689f5cbb4?wl=true&setAttribution=mls&initialViewType=pano

GET MORE INFORMATION

REALTOR® | Lic# 0225203339






