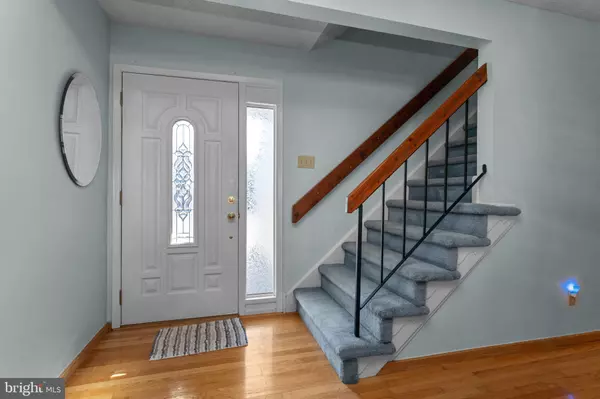
3 Beds
3 Baths
1,714 SqFt
3 Beds
3 Baths
1,714 SqFt
Open House
Sat Oct 25, 12:00pm - 2:00pm
Key Details
Property Type Townhouse
Sub Type Interior Row/Townhouse
Listing Status Coming Soon
Purchase Type For Sale
Square Footage 1,714 sqft
Price per Sqft $207
Subdivision Birchwood
MLS Listing ID PAMC2157776
Style Colonial
Bedrooms 3
Full Baths 2
Half Baths 1
HOA Fees $100/mo
HOA Y/N Y
Abv Grd Liv Area 1,714
Year Built 1976
Available Date 2025-10-24
Annual Tax Amount $3,660
Tax Year 2025
Lot Size 1,148 Sqft
Acres 0.03
Lot Dimensions 27.00 x 0.00
Property Sub-Type Interior Row/Townhouse
Source BRIGHT
Property Description
Location
State PA
County Montgomery
Area Perkiomen Twp (10648)
Zoning RESIDENTIAL
Rooms
Other Rooms Living Room, Dining Room, Primary Bedroom, Bedroom 2, Bedroom 3, Kitchen, Sun/Florida Room
Interior
Hot Water Electric
Heating Heat Pump(s)
Cooling Central A/C
Inclusions Safe in pantry, Washer, Dryer, Refrigerator all in as is condition at no monetary value
Fireplace N
Heat Source Electric
Laundry Main Floor
Exterior
Parking Features Additional Storage Area
Garage Spaces 2.0
Fence Wood
Water Access N
Accessibility None
Attached Garage 2
Total Parking Spaces 2
Garage Y
Building
Story 2
Foundation Slab
Above Ground Finished SqFt 1714
Sewer Public Sewer
Water Public
Architectural Style Colonial
Level or Stories 2
Additional Building Above Grade, Below Grade
New Construction N
Schools
School District Perkiomen Valley
Others
HOA Fee Include Snow Removal,Trash,Common Area Maintenance
Senior Community No
Tax ID 48-00-00223-899
Ownership Fee Simple
SqFt Source 1714
Special Listing Condition Standard
Virtual Tour https://app.leftbankreps.com/sites/bpjkvbo/unbranded

GET MORE INFORMATION

REALTOR® | Lic# 0225203339






