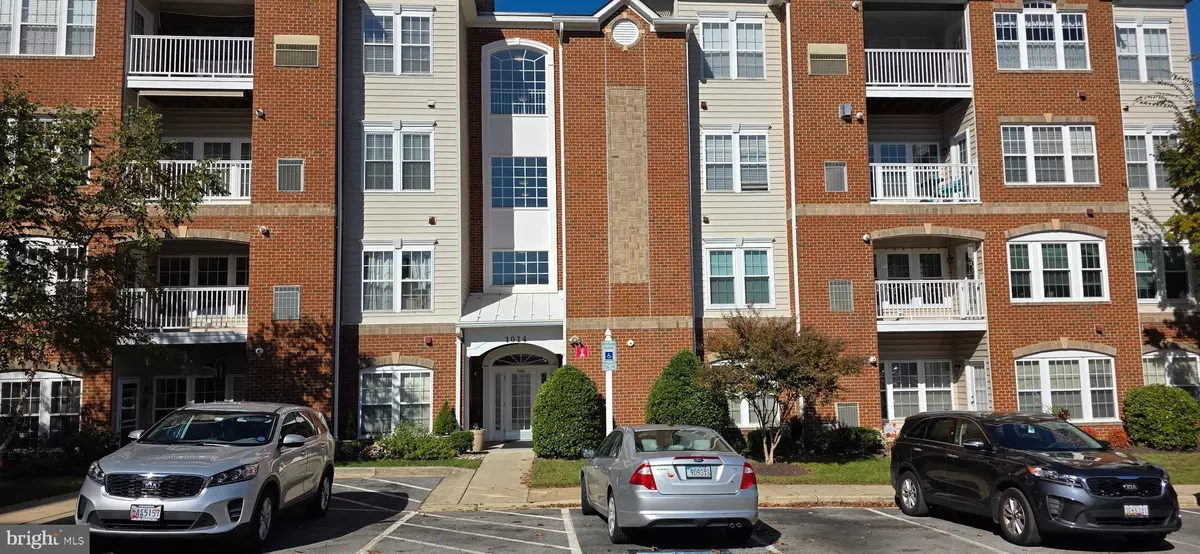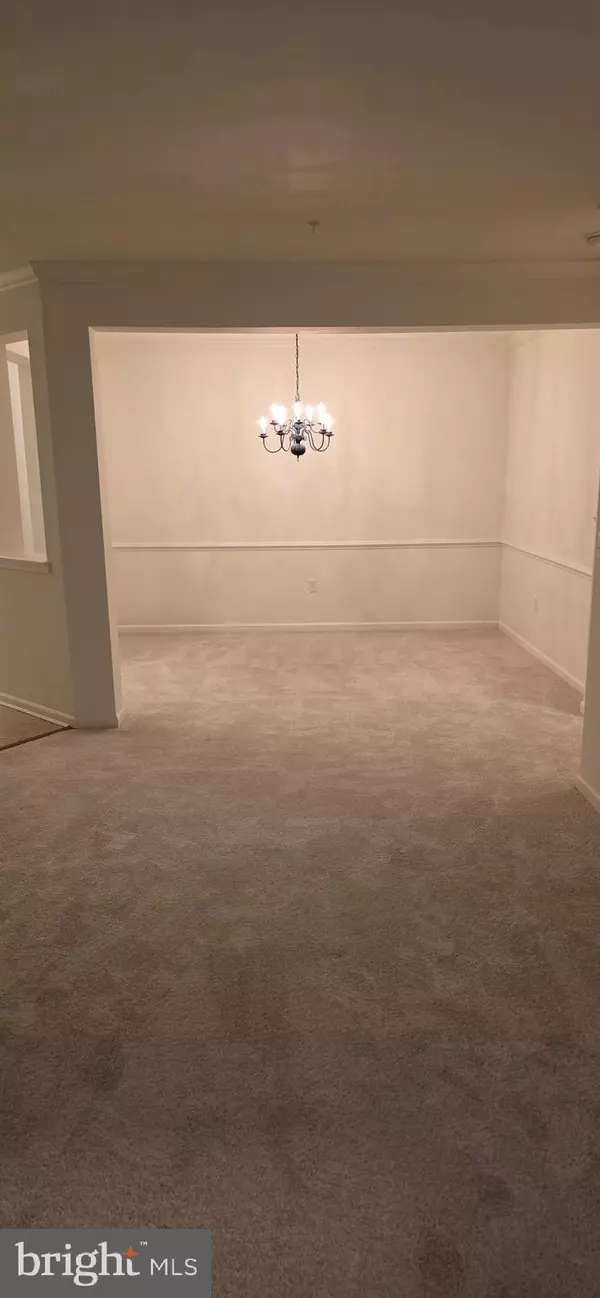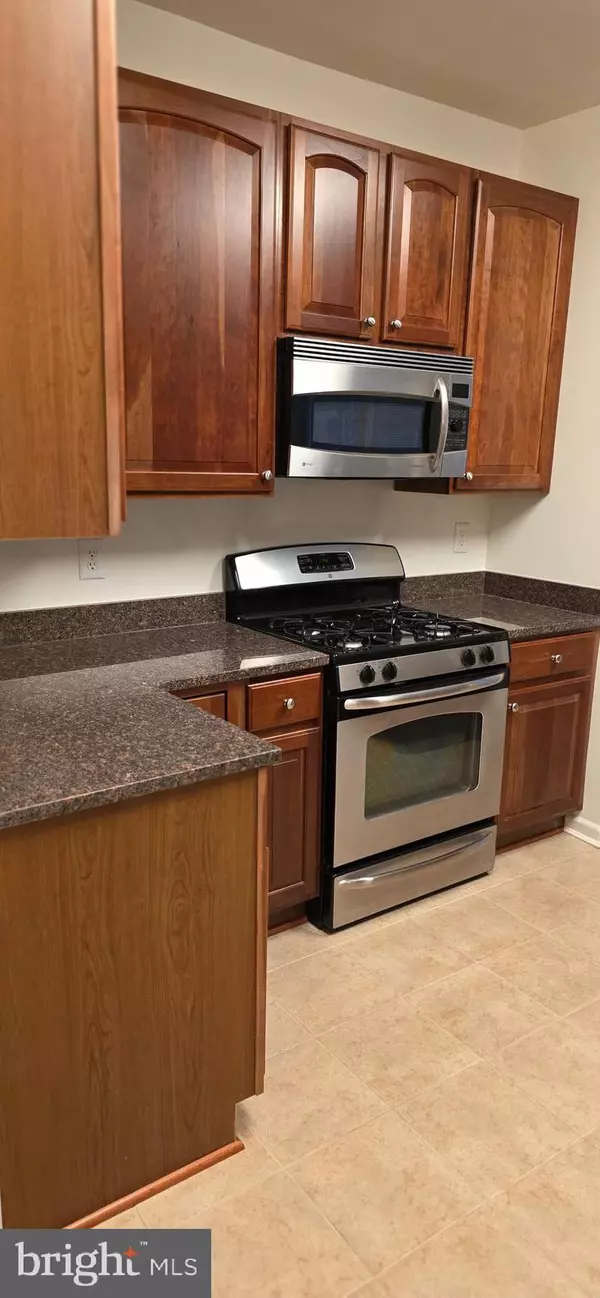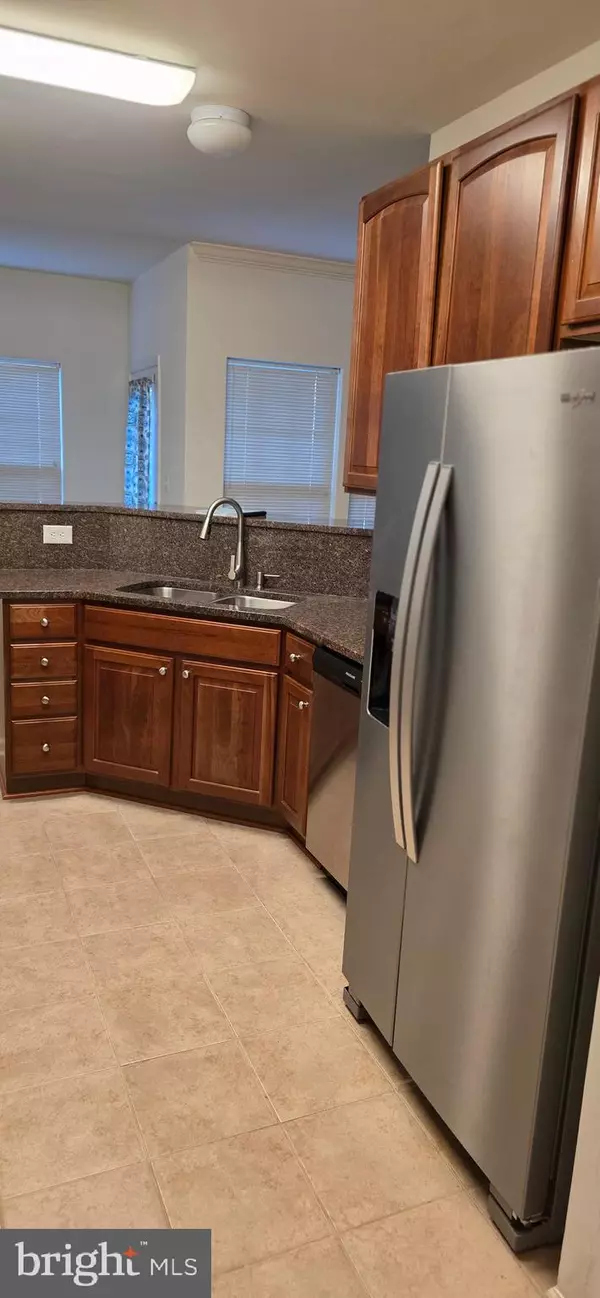
2 Beds
2 Baths
1,609 SqFt
2 Beds
2 Baths
1,609 SqFt
Key Details
Property Type Condo
Sub Type Condo/Co-op
Listing Status Active
Purchase Type For Sale
Square Footage 1,609 sqft
Price per Sqft $217
Subdivision Eden Brook
MLS Listing ID MDAA2129612
Style Unit/Flat
Bedrooms 2
Full Baths 2
Condo Fees $375/mo
HOA Y/N N
Abv Grd Liv Area 1,609
Year Built 2008
Available Date 2025-10-24
Annual Tax Amount $3,492
Tax Year 2025
Property Sub-Type Condo/Co-op
Source BRIGHT
Property Description
Location
State MD
County Anne Arundel
Zoning DD
Rooms
Main Level Bedrooms 2
Interior
Interior Features Bathroom - Stall Shower, Bathroom - Walk-In Shower, Floor Plan - Open
Hot Water Natural Gas
Cooling Central A/C
Equipment Built-In Microwave, Dishwasher, Dryer, Washer, Stove, Refrigerator
Fireplace N
Appliance Built-In Microwave, Dishwasher, Dryer, Washer, Stove, Refrigerator
Heat Source Natural Gas
Exterior
Amenities Available Exercise Room, Jog/Walk Path
Water Access N
Accessibility No Stairs
Garage N
Building
Story 1
Unit Features Garden 1 - 4 Floors
Above Ground Finished SqFt 1609
Sewer Public Sewer
Water Public
Architectural Style Unit/Flat
Level or Stories 1
Additional Building Above Grade, Below Grade
New Construction N
Schools
School District Anne Arundel County Public Schools
Others
Pets Allowed N
HOA Fee Include Common Area Maintenance,Custodial Services Maintenance
Senior Community Yes
Age Restriction 55
Tax ID 020423090223605
Ownership Condominium
SqFt Source 1609
Acceptable Financing FHA, Conventional, Cash, VA
Listing Terms FHA, Conventional, Cash, VA
Financing FHA,Conventional,Cash,VA
Special Listing Condition Probate Listing, Standard

GET MORE INFORMATION

REALTOR® | Lic# 0225203339






