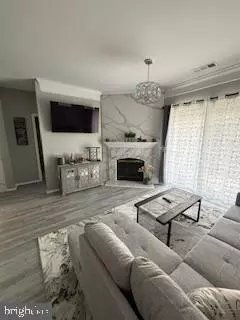
2 Beds
2 Baths
998 SqFt
2 Beds
2 Baths
998 SqFt
Key Details
Property Type Single Family Home, Condo
Sub Type Unit/Flat/Apartment
Listing Status Active
Purchase Type For Sale
Square Footage 998 sqft
Price per Sqft $551
Subdivision Gates Of Mclean
MLS Listing ID VAFX2275946
Style Contemporary
Bedrooms 2
Full Baths 2
HOA Fees $610/mo
HOA Y/N Y
Abv Grd Liv Area 998
Year Built 1997
Annual Tax Amount $5,058
Tax Year 2025
Property Sub-Type Unit/Flat/Apartment
Source BRIGHT
Property Description
Location
State VA
County Fairfax
Zoning PDH-30
Rooms
Main Level Bedrooms 2
Interior
Interior Features Elevator
Hot Water 60+ Gallon Tank
Heating Forced Air
Cooling Central A/C
Fireplaces Number 1
Fireplaces Type Gas/Propane, Screen, Stone
Inclusions Mirrored wall bureau ******THREE 55 inch LG BRAND NEW MOUNTED TELEVISIONS******
Equipment Built-In Microwave, Dishwasher, Disposal, Dryer - Electric, Dryer - Front Loading, Energy Efficient Appliances, Exhaust Fan, Microwave, Refrigerator, Oven/Range - Electric, Stainless Steel Appliances, Washer - Front Loading, Water Heater
Fireplace Y
Appliance Built-In Microwave, Dishwasher, Disposal, Dryer - Electric, Dryer - Front Loading, Energy Efficient Appliances, Exhaust Fan, Microwave, Refrigerator, Oven/Range - Electric, Stainless Steel Appliances, Washer - Front Loading, Water Heater
Heat Source Electric
Laundry Dryer In Unit, Washer In Unit
Exterior
Exterior Feature Balcony
Parking Features Basement Garage, Garage Door Opener, Garage - Side Entry, Underground
Garage Spaces 2.0
Utilities Available Cable TV Available, Electric Available, Natural Gas Available, Phone Available
Amenities Available Club House, Common Grounds, Elevator, Exercise Room, Fitness Center, Gated Community, Hot tub, Jog/Walk Path, Picnic Area, Pool - Outdoor, Reserved/Assigned Parking, Sauna
Water Access N
Roof Type Composite
Accessibility Elevator
Porch Balcony
Total Parking Spaces 2
Garage Y
Building
Story 4
Unit Features Garden 1 - 4 Floors
Above Ground Finished SqFt 998
Sewer Public Sewer
Water Public
Architectural Style Contemporary
Level or Stories 4
Additional Building Above Grade
New Construction N
Schools
School District Fairfax County Public Schools
Others
Pets Allowed Y
HOA Fee Include All Ground Fee,Pool(s),Sauna,Snow Removal,Trash,Water,Road Maintenance,Lawn Maintenance,Custodial Services Maintenance,Common Area Maintenance
Senior Community No
Tax ID 0294 12050403
Ownership Condominium
SqFt Source 998
Security Features Main Entrance Lock,Security Gate
Horse Property N
Special Listing Condition Standard
Pets Allowed Dogs OK, Cats OK

GET MORE INFORMATION

REALTOR® | Lic# 0225203339






