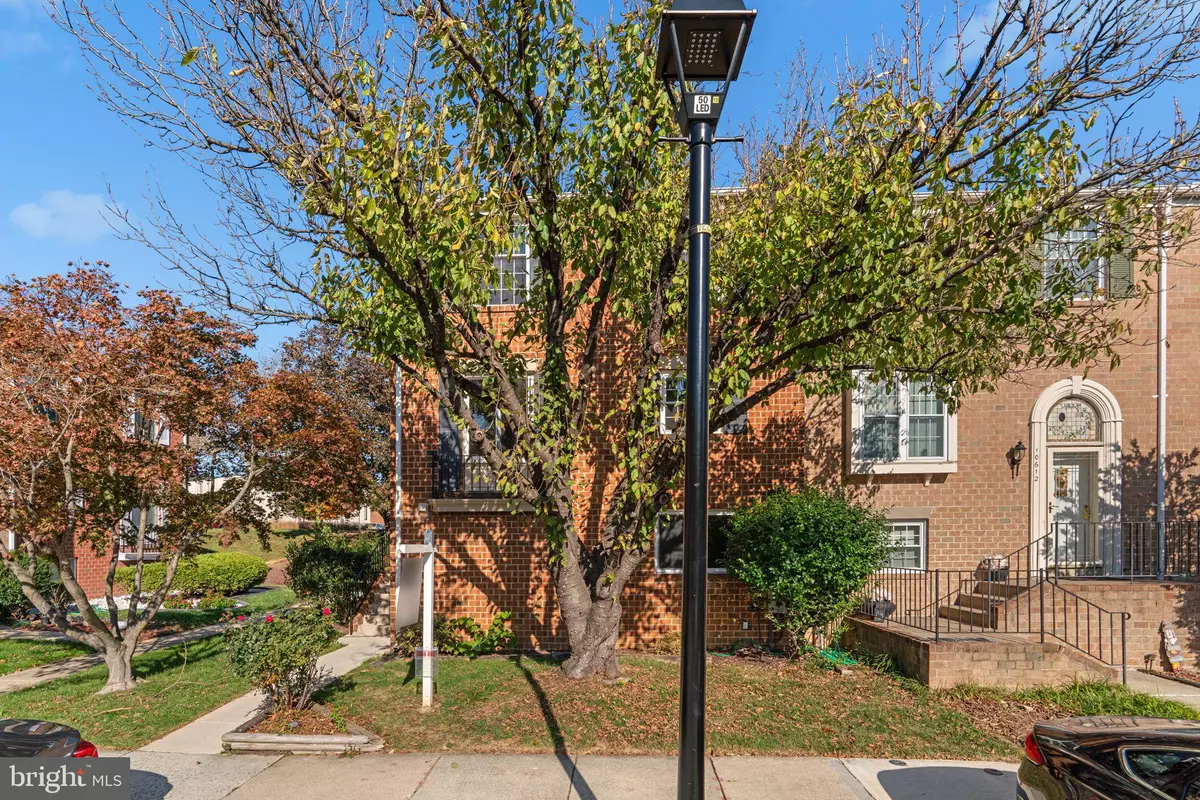
4 Beds
4 Baths
2,170 SqFt
4 Beds
4 Baths
2,170 SqFt
Open House
Sat Oct 25, 1:00pm - 3:00pm
Key Details
Property Type Townhouse
Sub Type End of Row/Townhouse
Listing Status Active
Purchase Type For Sale
Square Footage 2,170 sqft
Price per Sqft $221
Subdivision Village Of Hickory Ridge
MLS Listing ID MDHW2060998
Style Traditional
Bedrooms 4
Full Baths 3
Half Baths 1
HOA Fees $960/ann
HOA Y/N Y
Abv Grd Liv Area 1,722
Year Built 1979
Annual Tax Amount $5,057
Tax Year 2024
Property Sub-Type End of Row/Townhouse
Source BRIGHT
Property Description
Location
State MD
County Howard
Zoning NT
Rooms
Other Rooms Living Room, Dining Room, Primary Bedroom, Bedroom 2, Bedroom 3, Bedroom 4, Kitchen, Recreation Room, Utility Room, Bathroom 2, Primary Bathroom, Full Bath, Half Bath
Basement Full, Rear Entrance, Walkout Level, Fully Finished, Heated, Improved, Windows, Interior Access
Interior
Interior Features Attic, Breakfast Area, Crown Moldings, Primary Bath(s), Ceiling Fan(s), Kitchen - Eat-In, Recessed Lighting, Bathroom - Stall Shower
Hot Water Electric
Heating Forced Air
Cooling Central A/C, Ceiling Fan(s)
Flooring Carpet, Ceramic Tile, Luxury Vinyl Plank
Fireplaces Number 1
Fireplaces Type Mantel(s), Wood, Brick, Fireplace - Glass Doors
Equipment Dishwasher, Disposal, Exhaust Fan, Built-In Microwave, Icemaker, Oven - Self Cleaning, Oven/Range - Electric, Refrigerator, Water Heater, Washer, Dryer
Fireplace Y
Window Features Double Pane,Energy Efficient,Insulated,Screens
Appliance Dishwasher, Disposal, Exhaust Fan, Built-In Microwave, Icemaker, Oven - Self Cleaning, Oven/Range - Electric, Refrigerator, Water Heater, Washer, Dryer
Heat Source Electric
Laundry Basement
Exterior
Exterior Feature Deck(s), Patio(s)
Garage Spaces 1.0
Parking On Site 1
Water Access N
Roof Type Shingle
Accessibility None
Porch Deck(s), Patio(s)
Total Parking Spaces 1
Garage N
Building
Lot Description Cul-de-sac, Trees/Wooded, Landscaping, Corner
Story 3
Foundation Concrete Perimeter
Above Ground Finished SqFt 1722
Sewer Public Sewer
Water Public
Architectural Style Traditional
Level or Stories 3
Additional Building Above Grade, Below Grade
Structure Type Dry Wall
New Construction N
Schools
Elementary Schools Swansfield
Middle Schools Wilde Lake
High Schools Atholton
School District Howard County Public School System
Others
Senior Community No
Tax ID 1415056037
Ownership Fee Simple
SqFt Source 2170
Special Listing Condition Standard
Virtual Tour https://my.matterport.com/show/?m=H8cV8oUMoUV&brand=0&mls=1&

GET MORE INFORMATION

REALTOR® | Lic# 0225203339






