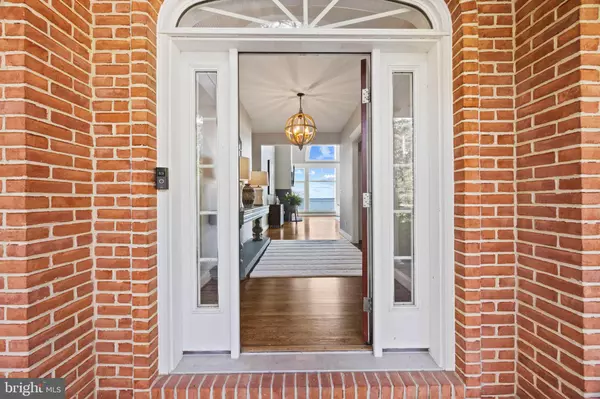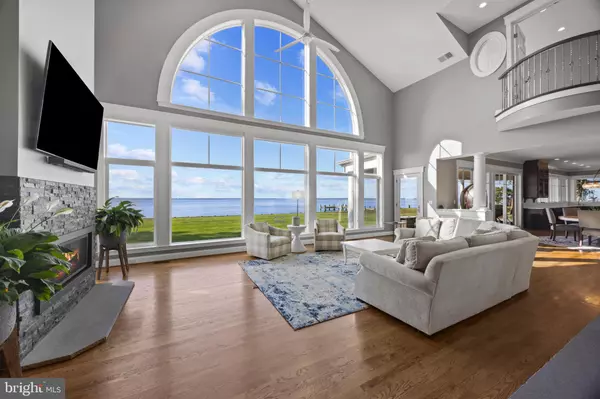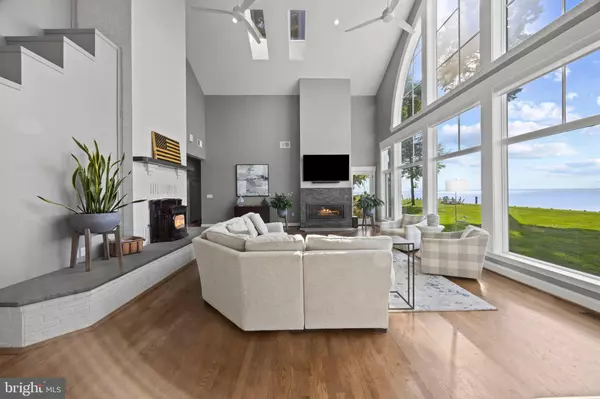
4 Beds
5 Baths
4,906 SqFt
4 Beds
5 Baths
4,906 SqFt
Key Details
Property Type Single Family Home
Sub Type Detached
Listing Status Active
Purchase Type For Sale
Square Footage 4,906 sqft
Price per Sqft $508
Subdivision Bloody Point Farm
MLS Listing ID MDQA2015422
Style Traditional
Bedrooms 4
Full Baths 4
Half Baths 1
HOA Y/N N
Abv Grd Liv Area 4,906
Year Built 1994
Available Date 2025-10-24
Annual Tax Amount $17,419
Tax Year 2024
Lot Size 2.650 Acres
Acres 2.65
Property Sub-Type Detached
Source BRIGHT
Property Description
A new rip rap shoreline and 350 feet of water frontage create a private, protected setting enhanced by mature landscaping and a spacious, level yard with a fire pit, large shed, and plenty of room for a future pool. Enjoy easy access to the water from your private pier with an 8,000 lb boat lift and multiple slips, perfect for boating and exploring the Bay.
Inside, walls of floor-to-ceiling windows frame endless views across the water to the shores of Annapolis, flooding the home with natural light. The covered waterfront porch with slate stone flooring provides an inviting space to unwind and take in the panoramic sunsets and twinkling lights of the Annapolis skyline.
The gourmet kitchen, featuring a large center island, top-of-the-line appliances, and seating for a crowd, makes entertaining effortless. The main level offers three bedrooms and three full bathrooms and a half bath, including one of two primary suites. Upstairs, a private retreat awaits with a fireplace, balcony, walk-in closets, gym with Juliet balcony, and a spa-like primary bath boasting exquisite finishes and panoramic Bay views.
With a two-car garage, abundant parking, and an unmatched waterfront setting, this home perfectly blends elegance, comfort, and the Chesapeake Bay lifestyle. Whether you're seeking a weekend escape or a full-time residence, this property truly has it all.
Welcome home!
Location
State MD
County Queen Annes
Zoning NC-20
Rooms
Main Level Bedrooms 3
Interior
Interior Features Built-Ins, Carpet, Crown Moldings, Entry Level Bedroom, Combination Kitchen/Dining, Kitchen - Gourmet, Kitchen - Island, Primary Bath(s), Primary Bedroom - Bay Front, Recessed Lighting, Walk-in Closet(s), Wood Floors, Breakfast Area, Central Vacuum, Combination Dining/Living, Combination Kitchen/Living, Dining Area, Family Room Off Kitchen, Floor Plan - Open, Formal/Separate Dining Room, Kitchen - Eat-In, Kitchen - Table Space, Pantry, Upgraded Countertops, Water Treat System, Window Treatments
Hot Water Electric
Heating Heat Pump(s), Forced Air, Programmable Thermostat, Zoned
Cooling Ceiling Fan(s), Central A/C, Programmable Thermostat, Zoned
Flooring Hardwood, Carpet, Ceramic Tile
Fireplaces Number 4
Fireplaces Type Brick, Fireplace - Glass Doors, Gas/Propane, Insert, Mantel(s), Wood
Inclusions See Residential Property Information under Inclusions/Exclusions
Equipment Built-In Microwave, Central Vacuum, Commercial Range, Dishwasher, Built-In Range, Dryer, Oven/Range - Gas, Range Hood, Refrigerator, Six Burner Stove, Stainless Steel Appliances, Washer, Water Conditioner - Owned, Water Heater, Oven - Double
Fireplace Y
Appliance Built-In Microwave, Central Vacuum, Commercial Range, Dishwasher, Built-In Range, Dryer, Oven/Range - Gas, Range Hood, Refrigerator, Six Burner Stove, Stainless Steel Appliances, Washer, Water Conditioner - Owned, Water Heater, Oven - Double
Heat Source Electric
Laundry Main Floor
Exterior
Exterior Feature Balcony, Porch(es)
Parking Features Garage - Side Entry, Garage Door Opener, Inside Access
Garage Spaces 2.0
Waterfront Description Private Dock Site
Water Access Y
Water Access Desc Boat - Powered,Canoe/Kayak,Fishing Allowed,Personal Watercraft (PWC),Private Access,Sail,Waterski/Wakeboard
View Bay, Garden/Lawn, Panoramic, Scenic Vista, Water
Accessibility None
Porch Balcony, Porch(es)
Attached Garage 2
Total Parking Spaces 2
Garage Y
Building
Lot Description Front Yard, Landscaping, Level, No Thru Street, Premium, Private, Rear Yard
Story 2
Foundation Crawl Space
Above Ground Finished SqFt 4906
Sewer Private Septic Tank, On Site Septic
Water Well
Architectural Style Traditional
Level or Stories 2
Additional Building Above Grade, Below Grade
Structure Type 2 Story Ceilings,9'+ Ceilings,Vaulted Ceilings,Tray Ceilings
New Construction N
Schools
Elementary Schools Matapeake
Middle Schools Matapeake
High Schools Kent Island
School District Queen Anne'S County Public Schools
Others
Senior Community No
Tax ID 1804099818
Ownership Fee Simple
SqFt Source 4906
Security Features Carbon Monoxide Detector(s),Smoke Detector
Acceptable Financing Cash, Conventional
Listing Terms Cash, Conventional
Financing Cash,Conventional
Special Listing Condition Standard
Virtual Tour https://youtu.be/lj6L9pOLYA8

GET MORE INFORMATION

REALTOR® | Lic# 0225203339






