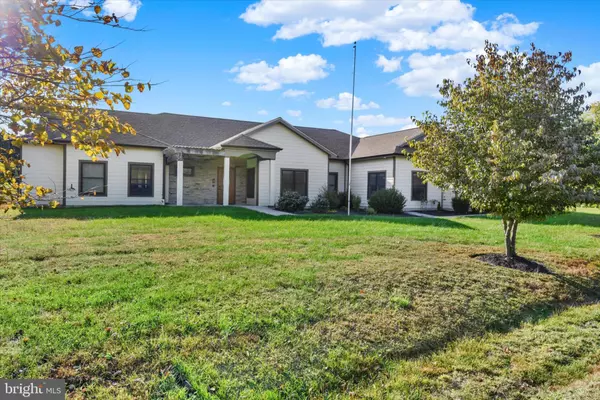
3 Beds
3 Baths
3,012 SqFt
3 Beds
3 Baths
3,012 SqFt
Key Details
Property Type Single Family Home
Sub Type Detached
Listing Status Active
Purchase Type For Sale
Square Footage 3,012 sqft
Price per Sqft $297
Subdivision None Available
MLS Listing ID MDMC2205250
Style Ranch/Rambler
Bedrooms 3
Full Baths 2
Half Baths 1
HOA Y/N N
Abv Grd Liv Area 3,012
Year Built 2019
Available Date 2025-10-24
Annual Tax Amount $311
Tax Year 2025
Lot Size 2.340 Acres
Acres 2.34
Property Sub-Type Detached
Source BRIGHT
Property Description
From the moment you arrive, you'll appreciate how every aspect has been thoroughly considered for comfort and independence. The 2-car attached garage connects conveniently to your laundry room and smart home computer center, while the main entrance and all garage doors feature automatic openers for effortless access. Inside discover wide doorways with zero-step thresholds and easy-to-use lever-style door handles throughout. Light switches, thermostats, and outlets are all positioned at accessible heights, and smooth walkways wrap around the front, side, and rear of your home.
Smart home technology puts you in complete control—manage lights, thermostats, security systems with multiple exterior cameras via your smartphone or main panel. A dual HVAC system ensures personalized comfort throughout, while a Generac propane whole house generator provides peace of mind with uninterrupted power when you need it most. Enjoy hardwired surround sound for both interior and exterior spaces, and automated remote-controlled window coverings in the main rooms that adjust to your preferences with ease.
The heart of this home is the stunning open-concept living space. Your gourmet kitchen features custom drop-down cabinetry, pull-out shelves and drawers, beautiful backsplash, and luxurious quartz counters. The countertops, sink, and adjustable-height electric cooktop all have open space underneath so you can roll right up and work comfortably and safely. Gather with loved ones in the family room warmed by a cozy gas fireplace, while natural light pours through your double-hung Andersen windows.
Beautiful non-slip LVP flooring flows throughout the main living areas, with tile in all bathrooms. Your private owner's suite bath is a spa-like retreat featuring multiple grab bars, a spacious roll-in shower with dual shower heads, an easy transfer tub, teak benches, and digitally controlled bidets in each bathroom.
Step (or roll) right outside to your entertainer's dream—a hardscape patio with a built-in fire pit where lasting memories are made with family and friends. The surrounding natural countryside is home to a rich variety of plants, birds, and wildlife.This home is perfect for wheelchair or mobility device users, those desiring to age gracefully in place, or welcoming a physically challenged loved one into your home. The residence offers the perfect blend of independence, safety, and luxury. This isn't just an accessible house—it's a home where you can truly live life on your terms.
Location
State MD
County Montgomery
Zoning RE2
Rooms
Other Rooms Dining Room, Primary Bedroom, Bedroom 2, Bedroom 3, Kitchen, Foyer, Breakfast Room, Great Room, Laundry, Bathroom 2, Primary Bathroom, Half Bath
Main Level Bedrooms 3
Interior
Interior Features Attic, Bathroom - Soaking Tub, Bathroom - Tub Shower, Bathroom - Walk-In Shower, Breakfast Area, Ceiling Fan(s), Combination Kitchen/Living, Dining Area, Entry Level Bedroom, Family Room Off Kitchen, Floor Plan - Open, Kitchen - Gourmet, Kitchen - Table Space, Pantry, Primary Bath(s), Recessed Lighting, Sound System, Sprinkler System, Upgraded Countertops, Walk-in Closet(s), Window Treatments
Hot Water Electric
Heating Central, Heat Pump - Gas BackUp
Cooling Other
Flooring Luxury Vinyl Plank, Terrazzo
Fireplaces Number 1
Fireplaces Type Gas/Propane, Metal, Screen, Stone
Equipment Built-In Microwave, Cooktop, Dishwasher, Disposal, Dryer - Front Loading, ENERGY STAR Clothes Washer, ENERGY STAR Refrigerator, ENERGY STAR Freezer, ENERGY STAR Dishwasher, Icemaker, Oven - Self Cleaning, Oven - Wall, Oven/Range - Electric, Range Hood, Refrigerator, Stainless Steel Appliances, Washer - Front Loading, Water Heater - High-Efficiency
Furnishings No
Fireplace Y
Window Features Double Hung,Double Pane,Energy Efficient,Insulated,Screens,Vinyl Clad
Appliance Built-In Microwave, Cooktop, Dishwasher, Disposal, Dryer - Front Loading, ENERGY STAR Clothes Washer, ENERGY STAR Refrigerator, ENERGY STAR Freezer, ENERGY STAR Dishwasher, Icemaker, Oven - Self Cleaning, Oven - Wall, Oven/Range - Electric, Range Hood, Refrigerator, Stainless Steel Appliances, Washer - Front Loading, Water Heater - High-Efficiency
Heat Source Electric
Laundry Main Floor
Exterior
Exterior Feature Patio(s), Porch(es)
Parking Features Additional Storage Area, Garage - Side Entry, Garage Door Opener, Inside Access, Oversized, Other
Garage Spaces 8.0
Utilities Available Cable TV Available, Electric Available, Phone, Propane, Water Available, Under Ground
Amenities Available None
Water Access N
View Garden/Lawn, Panoramic
Roof Type Architectural Shingle
Accessibility 2+ Access Exits, 36\"+ wide Halls, 32\"+ wide Doors, Accessible Switches/Outlets, Doors - Lever Handle(s), Entry Slope <1', Flooring Mod, Grab Bars Mod, Kitchen Mod, Low Bathroom Mirrors, Low Closet Rods, Mobility Improvements, No Stairs, Other Bath Mod, Roll-in Shower, Roll-under Vanity, Thresholds <5/8\", Vehicle Transfer Area, Wheelchair Height Mailbox, Wheelchair Height Shelves, Wheelchair Mod
Porch Patio(s), Porch(es)
Road Frontage City/County
Attached Garage 2
Total Parking Spaces 8
Garage Y
Building
Lot Description Front Yard, Level, Landscaping, Open, Rear Yard, Private, SideYard(s)
Story 1
Foundation Slab
Above Ground Finished SqFt 3012
Sewer Septic Exists
Water Well
Architectural Style Ranch/Rambler
Level or Stories 1
Additional Building Above Grade, Below Grade
Structure Type 9'+ Ceilings,Dry Wall
New Construction N
Schools
School District Montgomery County Public Schools
Others
Pets Allowed Y
HOA Fee Include None
Senior Community No
Tax ID 161203734938
Ownership Fee Simple
SqFt Source 3012
Security Features Exterior Cameras,Fire Detection System,Motion Detectors,Security System,Smoke Detector,Sprinkler System - Indoor
Acceptable Financing Cash, Conventional, FHA, VA
Horse Property N
Listing Terms Cash, Conventional, FHA, VA
Financing Cash,Conventional,FHA,VA
Special Listing Condition Standard
Pets Allowed No Pet Restrictions
Virtual Tour https://site.realestateexposures.com/8368-Hawkins-Creamery-Rd

GET MORE INFORMATION

REALTOR® | Lic# 0225203339






