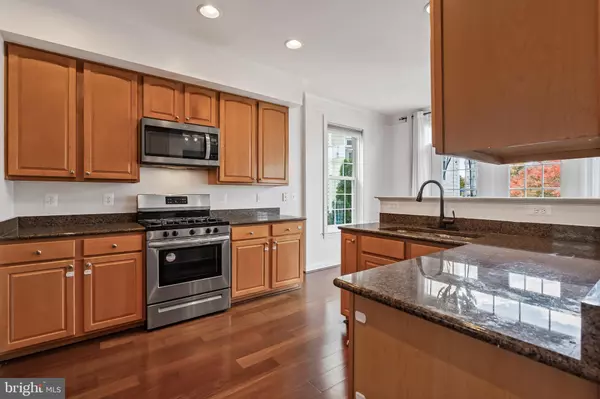
3 Beds
3 Baths
1,634 SqFt
3 Beds
3 Baths
1,634 SqFt
Key Details
Property Type Townhouse
Sub Type End of Row/Townhouse
Listing Status Active
Purchase Type For Rent
Square Footage 1,634 sqft
Subdivision Coppermine Crossing
MLS Listing ID VAFX2276158
Style Colonial
Bedrooms 3
Full Baths 2
Half Baths 1
HOA Y/N Y
Abv Grd Liv Area 1,634
Year Built 2006
Property Sub-Type End of Row/Townhouse
Source BRIGHT
Property Description
This bright, 3-level end unit condo offers 1,634+ sq ft of living space in a sought-after area.
Main Level: Open kitchen with stainless steel appliances, granite countertops, and hardwood floors. Spacious living room.
Upper Level: Two bedrooms with ample closet space and a full bathroom.
Top Level: Master suite with vaulted ceilings, walk-in closet, and en-suite bath featuring a Jacuzzi tub and shower. In-unit washer/dryer.
Ground Level: 1-car garage and extra-long driveway. Sprinkler system included.
Upgrades & Features:
New paint, updated kitchen faucet, and bathroom fixtures.
Trex decking patio, stylish lighting, and app-controlled garage door opener.
New microwave, dishwasher, and refrigerator.
Location:
5 minutes to Innovation Center Metro, VA-267, and VA-28.
10 minutes to IAD Airport, Chantilly Lotte, and nearby dining & shopping.
Additional Features:
Hardwood floors, bay windows for natural light, and ample storage including a walk-in closet.
In-unit laundry, air conditioning, and plenty of parking.
Location
State VA
County Fairfax
Zoning 312
Rooms
Other Rooms Dining Room, Primary Bedroom, Bedroom 2, Bedroom 3, Kitchen, Family Room, Foyer, Laundry
Interior
Interior Features Breakfast Area, Combination Kitchen/Living, Combination Kitchen/Dining, Primary Bath(s), Upgraded Countertops, Window Treatments, Floor Plan - Open
Hot Water Electric
Heating Forced Air
Cooling Central A/C
Equipment Washer/Dryer Hookups Only, Dishwasher, Disposal, Dryer, Icemaker, Microwave, Oven/Range - Gas, Refrigerator, Washer, Water Heater
Fireplace N
Appliance Washer/Dryer Hookups Only, Dishwasher, Disposal, Dryer, Icemaker, Microwave, Oven/Range - Gas, Refrigerator, Washer, Water Heater
Heat Source Natural Gas
Exterior
Parking Features Garage Door Opener
Garage Spaces 1.0
Utilities Available Cable TV Available
Amenities Available Common Grounds, Jog/Walk Path
Water Access N
Roof Type Asphalt
Accessibility None
Attached Garage 1
Total Parking Spaces 1
Garage Y
Building
Story 3
Foundation Slab
Above Ground Finished SqFt 1634
Sewer Public Sewer
Water Public
Architectural Style Colonial
Level or Stories 3
Additional Building Above Grade, Below Grade
New Construction N
Schools
School District Fairfax County Public Schools
Others
Pets Allowed Y
HOA Fee Include Common Area Maintenance,Snow Removal,Trash,Lawn Maintenance
Senior Community No
Tax ID 0163 16 0131
Ownership Other
SqFt Source 1634
Miscellaneous Trash Removal,HOA/Condo Fee
Pets Allowed Case by Case Basis

GET MORE INFORMATION

REALTOR® | Lic# 0225203339






