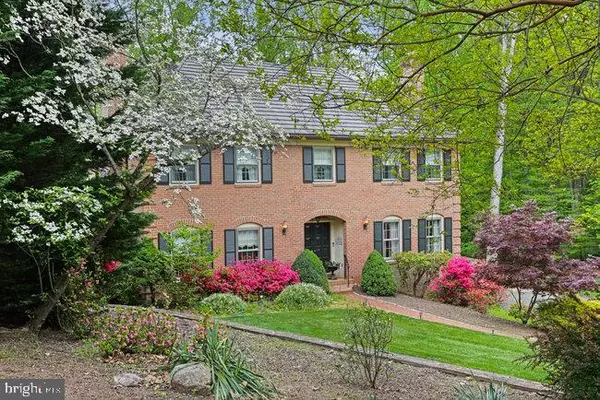
4 Beds
4 Baths
3,284 SqFt
4 Beds
4 Baths
3,284 SqFt
Open House
Sat Oct 25, 1:00pm - 3:30pm
Key Details
Property Type Single Family Home
Sub Type Detached
Listing Status Active
Purchase Type For Sale
Square Footage 3,284 sqft
Price per Sqft $570
Subdivision Woodside Estates
MLS Listing ID VAFX2276170
Style Georgian
Bedrooms 4
Full Baths 2
Half Baths 2
HOA Y/N N
Abv Grd Liv Area 2,816
Year Built 1970
Available Date 2025-10-25
Annual Tax Amount $17,972
Tax Year 2025
Lot Size 1.425 Acres
Acres 1.42
Lot Dimensions see attached house location survey
Property Sub-Type Detached
Source BRIGHT
Property Description
✨ Recent enhancements September and October 2025:The following improvements were
completed since August 2025:
• Major master bath renovation featuring an expanded shower, quartz vanity top, top-of-the-line showerhead, new floor tile, hardware, and lighting
• Quartz countertops installed on all bathroom vanities
• New floor tile in both powder rooms
• New toilets installed throughout the home
• Brushed nickel faucets, hardware, and light fixtures in all bathrooms
• Quartz kitchen counters and island
• Kitchen appliances include an LG gas range, built-in microwave,
and dishwasher to match the existing 3-door LG 23.5 cu. ft. capacity refrigerator with icemaker (2021)
• New kitchen sink, faucet, and hardware
• Neutral carpet installed throughout the basement, staircases, and upper level
• Fresh paint applied throughout most areas of the home
• Exterior updates include freshly painted trim, shutters, downspouts, front door, and garage door
• Power washing completed on all four sides of the brick exterior
• Deck newly sealed and painted
• New exterior lighting install
Age of other components:
Electric Water heater replaced in 2003
Roof installed in the mid-1990s
Existing Septic system was last pumped and inspected in 2024 July
HVAC system replaced in 2020
On Public Water and has Gas Connection
🌿 A private patio off the kitchen provides a quiet retreat surrounded by mature landscaping.
This home is meant to be lived in and loved, not torn down. No builder inquiries, please, unless offering full price.
📍 Ideal location:
• Dulles Toll Road – 3 miles
• Wolf Trap for the Performing Arts – 3 miles (7-min drive)
• Tysons Corner Mall & Galleria – 5 miles
• Dulles International Airport – 16 miles
🎓 Top-tier schools: Spring Hill Elementary, Cooper Middle, and Langley High.
A rare opportunity to own in one of McLean's most desirable communities — a tranquil retreat today and a solid investment for tomorrow.
Location
State VA
County Fairfax
Zoning 110
Rooms
Other Rooms Living Room, Dining Room, Kitchen, Family Room, Den, Study, Recreation Room
Basement Garage Access, Fully Finished, English
Interior
Interior Features Wood Floors, Window Treatments, Primary Bath(s), Formal/Separate Dining Room, Floor Plan - Traditional, Carpet, Ceiling Fan(s)
Hot Water Electric
Heating Forced Air
Cooling Central A/C, Ceiling Fan(s)
Flooring Wood, Solid Hardwood, Hardwood, Carpet, Ceramic Tile
Fireplaces Number 3
Fireplaces Type Wood, Gas/Propane
Equipment Built-In Microwave, Built-In Range, Dishwasher, Disposal, Dryer - Electric, Icemaker, Exhaust Fan, Refrigerator, Stove, Washer
Furnishings No
Fireplace Y
Window Features Storm,Double Hung
Appliance Built-In Microwave, Built-In Range, Dishwasher, Disposal, Dryer - Electric, Icemaker, Exhaust Fan, Refrigerator, Stove, Washer
Heat Source Natural Gas
Laundry Upper Floor
Exterior
Exterior Feature Deck(s), Patio(s)
Parking Features Garage - Side Entry, Garage Door Opener, Basement Garage
Garage Spaces 2.0
Water Access N
View Garden/Lawn, Trees/Woods
Roof Type Composite
Accessibility None
Porch Deck(s), Patio(s)
Attached Garage 2
Total Parking Spaces 2
Garage Y
Building
Lot Description Backs to Trees, Cul-de-sac
Story 3
Foundation Other
Above Ground Finished SqFt 2816
Sewer Septic Exists, Septic = # of BR
Water Public
Architectural Style Georgian
Level or Stories 3
Additional Building Above Grade, Below Grade
Structure Type Plaster Walls,Dry Wall
New Construction N
Schools
Elementary Schools Spring Hill
Middle Schools Cooper
High Schools Langley
School District Fairfax County Public Schools
Others
Senior Community No
Tax ID 0203 09 0021
Ownership Fee Simple
SqFt Source 3284
Acceptable Financing Cash, Conventional, FHA, VA
Listing Terms Cash, Conventional, FHA, VA
Financing Cash,Conventional,FHA,VA
Special Listing Condition Standard
Virtual Tour https://homevisit.view.property/public/vtour/display/2357988?a=1&pws=1&nodesign=1

GET MORE INFORMATION

REALTOR® | Lic# 0225203339






