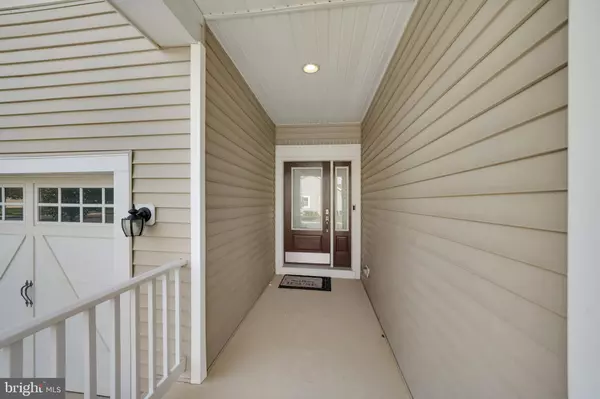
3 Beds
3 Baths
2,650 SqFt
3 Beds
3 Baths
2,650 SqFt
Open House
Sun Oct 26, 12:00pm - 1:30pm
Key Details
Property Type Single Family Home
Sub Type Detached
Listing Status Active
Purchase Type For Sale
Square Footage 2,650 sqft
Price per Sqft $218
Subdivision Village Of Bayberry
MLS Listing ID DENC2091776
Style Cape Cod
Bedrooms 3
Full Baths 2
Half Baths 1
HOA Fees $180/mo
HOA Y/N Y
Abv Grd Liv Area 2,650
Year Built 2015
Annual Tax Amount $4,754
Tax Year 2025
Lot Size 9,148 Sqft
Acres 0.21
Lot Dimensions 0.00 x 0.00
Property Sub-Type Detached
Source BRIGHT
Property Description
This impeccably maintained home is move-in ready and sits on one of the largest lots in the neighborhood, quietly nestled on a serene street. Designed for effortless, single-level living, the open-concept layout blends sophistication, comfort, and everyday convenience.
Step inside to a warm and welcoming foyer that opens into a bright, elegant dining room, framed by a large picture window that fills the space with natural light. The expansive living room features twin sets of double windows, creating a cheerful and airy ambiance that invites relaxation and conversation.
At the heart of the home is the chef's kitchen, complete with granite countertops, upgraded cabinetry, and a generous island perfect for both casual meals and stylish entertaining. A cozy breakfast nook just off the kitchen leads through sliding glass doors to a private TREX deck overlooking the beautifully manicured backyard — ideal for morning coffee or evening unwinding.
This home offers three well-appointed bedrooms and 2.5 bathrooms. Two of the bedrooms feature private en-suite baths, providing luxurious comfort for both owners and guests. The third bedroom serves beautifully as a guest room or home office, ensuring flexibility for your lifestyle.
A full basement with an egress window offers abundant storage and the potential to create additional living space tailored to your needs. For added peace of mind, the home includes a whole-house generator, keeping you secure and comfortable in any weather.
Life at Bayberry South is truly maintenance-free — lawn care, landscaping, and snow removal are all taken care of, allowing you to focus on what matters most. The community's clubhouse is the social heart of the neighborhood, featuring a resort-style pool with pond views, a state-of-the-art fitness center, game and billiards rooms, and tennis/pickleball courts. With a full calendar of clubs, activities, and events, you'll find endless opportunities to stay active, engaged, and connected.
Location
State DE
County New Castle
Area South Of The Canal (30907)
Zoning S
Rooms
Basement Full, Unfinished
Main Level Bedrooms 3
Interior
Hot Water Electric
Heating Forced Air
Cooling Central A/C
Inclusions See Agent
Fireplace N
Heat Source Natural Gas
Exterior
Parking Features Inside Access
Garage Spaces 4.0
Amenities Available Billiard Room, Club House, Water/Lake Privileges
Water Access N
Accessibility Level Entry - Main
Attached Garage 2
Total Parking Spaces 4
Garage Y
Building
Story 1
Foundation Concrete Perimeter
Above Ground Finished SqFt 2650
Sewer Public Sewer
Water Public
Architectural Style Cape Cod
Level or Stories 1
Additional Building Above Grade, Below Grade
New Construction N
Schools
School District Appoquinimink
Others
HOA Fee Include Health Club,Lawn Maintenance,Pool(s),Recreation Facility,Snow Removal,Trash
Senior Community Yes
Age Restriction 55
Tax ID 13-013.41-023
Ownership Fee Simple
SqFt Source 2650
Acceptable Financing Cash, Conventional
Listing Terms Cash, Conventional
Financing Cash,Conventional
Special Listing Condition Third Party Approval

GET MORE INFORMATION

REALTOR® | Lic# 0225203339






