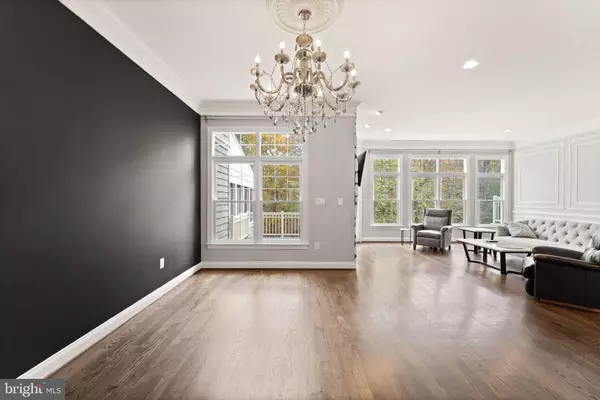
5 Beds
5 Baths
4,045 SqFt
5 Beds
5 Baths
4,045 SqFt
Open House
Sat Nov 01, 12:00pm - 3:00pm
Key Details
Property Type Townhouse
Sub Type Interior Row/Townhouse
Listing Status Coming Soon
Purchase Type For Sale
Square Footage 4,045 sqft
Price per Sqft $246
Subdivision River Creek
MLS Listing ID VALO2109370
Style Colonial
Bedrooms 5
Full Baths 4
Half Baths 1
HOA Fees $249/mo
HOA Y/N Y
Abv Grd Liv Area 3,045
Year Built 2004
Available Date 2025-10-30
Annual Tax Amount $7,544
Tax Year 2025
Lot Size 3,485 Sqft
Acres 0.08
Property Sub-Type Interior Row/Townhouse
Source BRIGHT
Property Description
Location
State VA
County Loudoun
Zoning PDH3
Rooms
Other Rooms Dining Room, Primary Bedroom, Bedroom 2, Bedroom 3, Bedroom 5, Kitchen, Family Room, Basement, Bedroom 1, Laundry, Storage Room, Bathroom 1, Bathroom 2, Primary Bathroom, Half Bath
Basement Connecting Stairway, Fully Finished, Rear Entrance, Walkout Level
Interior
Interior Features Dining Area, Family Room Off Kitchen, Floor Plan - Open, Kitchen - Island, Primary Bath(s), Upgraded Countertops, Walk-in Closet(s), Bathroom - Soaking Tub, Bathroom - Tub Shower, Bathroom - Walk-In Shower, Carpet, Ceiling Fan(s), Crown Moldings, Formal/Separate Dining Room, Kitchen - Gourmet, Pantry, Recessed Lighting, Wood Floors
Hot Water Electric
Heating Forced Air
Cooling Central A/C
Flooring Hardwood, Carpet
Fireplaces Number 3
Fireplaces Type Fireplace - Glass Doors
Inclusions Hood Vent, Entertainment Systems in Basement Conveys: Projector, Screen, Speakers, and equipment, and all mounted TVs convey
Equipment Dishwasher, Disposal, Dryer, Oven/Range - Gas, Refrigerator, Washer, Built-In Microwave, Commercial Range, Icemaker, Range Hood, Stainless Steel Appliances
Fireplace Y
Appliance Dishwasher, Disposal, Dryer, Oven/Range - Gas, Refrigerator, Washer, Built-In Microwave, Commercial Range, Icemaker, Range Hood, Stainless Steel Appliances
Heat Source Natural Gas
Laundry Upper Floor
Exterior
Exterior Feature Deck(s), Patio(s)
Parking Features Garage - Front Entry
Garage Spaces 4.0
Amenities Available Bike Trail, Community Center, Concierge, Exercise Room, Golf Club, Jog/Walk Path, Pool - Outdoor, Security, Tennis Courts, Tot Lots/Playground
Water Access N
View Golf Course, River, Trees/Woods, Water
Roof Type Architectural Shingle
Accessibility None
Porch Deck(s), Patio(s)
Attached Garage 2
Total Parking Spaces 4
Garage Y
Building
Lot Description Backs to Trees, Cul-de-sac
Story 4
Foundation Permanent
Above Ground Finished SqFt 3045
Sewer Public Sewer
Water Public
Architectural Style Colonial
Level or Stories 4
Additional Building Above Grade, Below Grade
Structure Type 9'+ Ceilings,Vaulted Ceilings
New Construction N
Schools
Elementary Schools Richard And Mildred Loving
Middle Schools Harper Park
High Schools Heritage
School District Loudoun County Public Schools
Others
HOA Fee Include Management,Road Maintenance,Trash
Senior Community No
Tax ID 110298884000
Ownership Fee Simple
SqFt Source 4045
Security Features Security Gate,Security System
Acceptable Financing Cash, Conventional, FHA, VA
Listing Terms Cash, Conventional, FHA, VA
Financing Cash,Conventional,FHA,VA
Special Listing Condition Standard
Virtual Tour https://www.zillow.com/view-imx/6db942dc-9174-45e3-bece-09be2db26bf8?wl=true&setAttribution=mls&initialViewType=pano

GET MORE INFORMATION

REALTOR® | Lic# 0225203339






