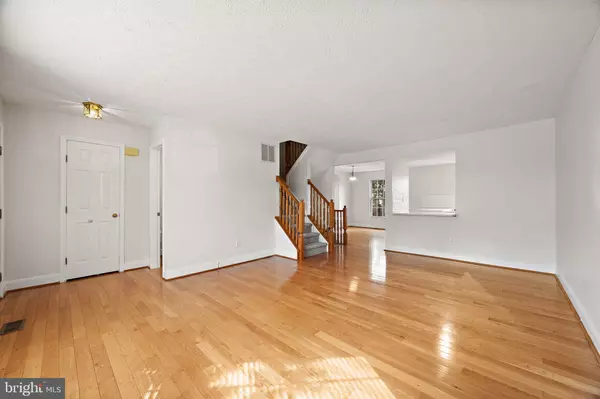
2 Beds
3 Baths
1,875 SqFt
2 Beds
3 Baths
1,875 SqFt
Key Details
Property Type Townhouse
Sub Type Interior Row/Townhouse
Listing Status Active
Purchase Type For Rent
Square Footage 1,875 sqft
Subdivision Abbotsford
MLS Listing ID DENC2091856
Style AirLite
Bedrooms 2
Full Baths 2
Half Baths 1
Abv Grd Liv Area 1,380
Year Built 1991
Lot Size 3,049 Sqft
Acres 0.07
Lot Dimensions 20.00 x 147.10
Property Sub-Type Interior Row/Townhouse
Source BRIGHT
Property Description
Location
State DE
County New Castle
Area Newark/Glasgow (30905)
Zoning 18RR
Rooms
Basement Partially Finished
Interior
Hot Water Electric
Heating Forced Air
Cooling Central A/C
Fireplace N
Heat Source Natural Gas
Exterior
Garage Spaces 2.0
Water Access N
Accessibility 2+ Access Exits
Total Parking Spaces 2
Garage N
Building
Story 2
Foundation Block
Above Ground Finished SqFt 1380
Sewer Public Sewer
Water Public
Architectural Style AirLite
Level or Stories 2
Additional Building Above Grade, Below Grade
New Construction N
Schools
School District Christina
Others
Pets Allowed N
Senior Community No
Tax ID 18-023.00-193
Ownership Other
SqFt Source 1875

GET MORE INFORMATION

REALTOR® | Lic# 0225203339






