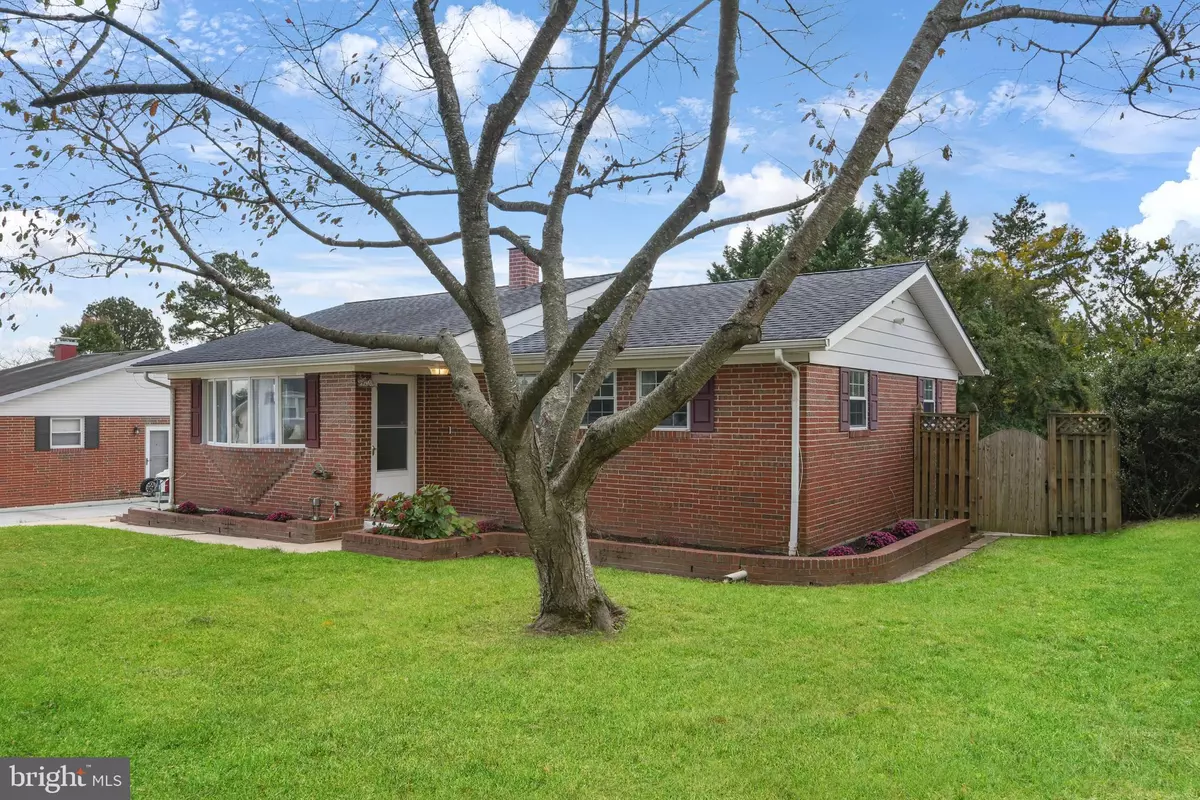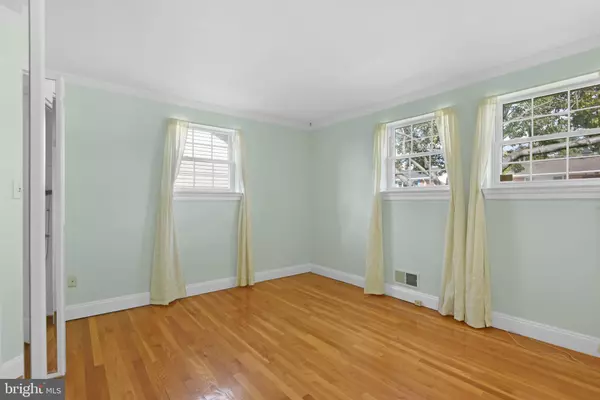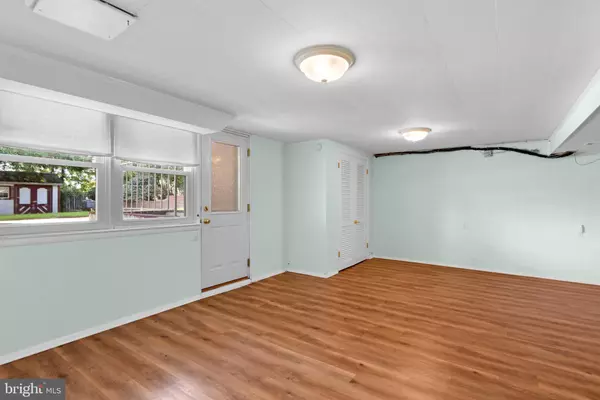
3 Beds
2 Baths
2,070 SqFt
3 Beds
2 Baths
2,070 SqFt
Key Details
Property Type Single Family Home
Sub Type Detached
Listing Status Active
Purchase Type For Sale
Square Footage 2,070 sqft
Price per Sqft $202
Subdivision Perry Hall Estates
MLS Listing ID MDBC2144290
Style Ranch/Rambler
Bedrooms 3
Full Baths 2
HOA Y/N N
Abv Grd Liv Area 1,090
Year Built 1960
Annual Tax Amount $3,878
Tax Year 2025
Lot Size 8,276 Sqft
Acres 0.19
Property Sub-Type Detached
Source BRIGHT
Property Description
Location
State MD
County Baltimore
Zoning R
Rooms
Other Rooms Living Room, Dining Room, Bedroom 2, Bedroom 3, Kitchen, Family Room, Bedroom 1, Bathroom 1
Basement Connecting Stairway, Improved, Sump Pump, Daylight, Partial, Full, Fully Finished, Heated, Interior Access, Outside Entrance, Side Entrance, Walkout Stairs, Windows
Main Level Bedrooms 3
Interior
Interior Features 2nd Kitchen, Floor Plan - Traditional, Kitchen - Table Space, Wood Floors, Bathroom - Walk-In Shower, Built-Ins, Cedar Closet(s), Chair Railings, Crown Moldings, Dining Area, Entry Level Bedroom, Formal/Separate Dining Room, Kitchen - Eat-In, Kitchen - Efficiency, Upgraded Countertops, Window Treatments
Hot Water Natural Gas
Heating Forced Air
Cooling Central A/C
Flooring Luxury Vinyl Plank, Ceramic Tile, Vinyl
Inclusions Parking Included In List Price, 2nd (electric" stove in Lower Level, (detached) Garden Shed in As-Is condition, built-in (attached to home) shed
Equipment Dishwasher, Dryer, Oven/Range - Electric, Refrigerator, Washer, Built-In Microwave, Dryer - Front Loading, Exhaust Fan, Icemaker, Oven - Self Cleaning, Stainless Steel Appliances, Water Heater
Furnishings No
Fireplace N
Window Features Bay/Bow,Double Pane,Screens,Casement,Double Hung,Replacement,Vinyl Clad
Appliance Dishwasher, Dryer, Oven/Range - Electric, Refrigerator, Washer, Built-In Microwave, Dryer - Front Loading, Exhaust Fan, Icemaker, Oven - Self Cleaning, Stainless Steel Appliances, Water Heater
Heat Source Natural Gas
Laundry Basement, Dryer In Unit, Washer In Unit
Exterior
Exterior Feature Patio(s), Roof
Garage Spaces 2.0
Fence Privacy, Rear, Wood
Utilities Available Cable TV Available, Multiple Phone Lines
Water Access N
Roof Type Architectural Shingle
Street Surface Black Top
Accessibility None
Porch Patio(s), Roof
Road Frontage City/County
Total Parking Spaces 2
Garage N
Building
Lot Description Landscaping, Backs to Trees, Front Yard, Level, Rear Yard
Story 1
Foundation Block, Slab
Above Ground Finished SqFt 1090
Sewer Public Sewer
Water Public
Architectural Style Ranch/Rambler
Level or Stories 1
Additional Building Above Grade, Below Grade
Structure Type Dry Wall,Paneled Walls
New Construction N
Schools
Elementary Schools Call School Board
Middle Schools Call School Board
High Schools Call School Board
School District Baltimore County Public Schools
Others
Senior Community No
Tax ID 04111101054580
Ownership Fee Simple
SqFt Source 2070
Acceptable Financing Cash, Conventional, FHA, FHA 203(b), FHA 203(k), VA
Listing Terms Cash, Conventional, FHA, FHA 203(b), FHA 203(k), VA
Financing Cash,Conventional,FHA,FHA 203(b),FHA 203(k),VA
Special Listing Condition Standard

GET MORE INFORMATION

REALTOR® | Lic# 0225203339






