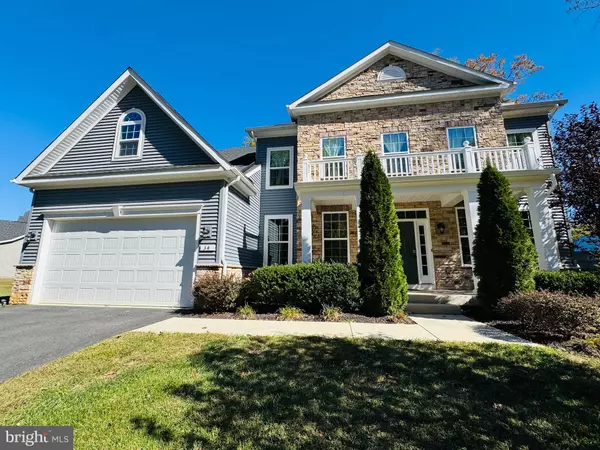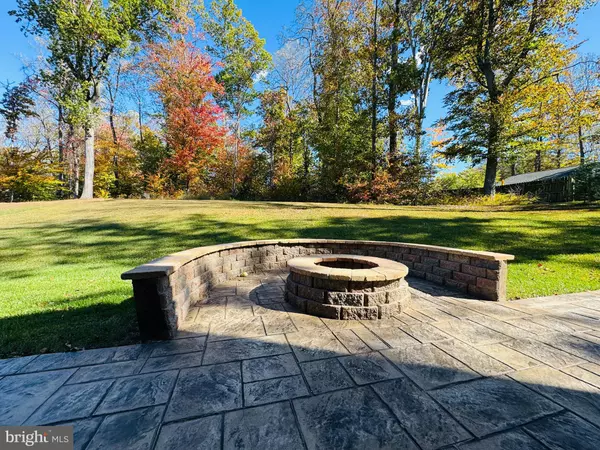
5 Beds
5 Baths
5,000 SqFt
5 Beds
5 Baths
5,000 SqFt
Key Details
Property Type Single Family Home
Sub Type Detached
Listing Status Active
Purchase Type For Rent
Square Footage 5,000 sqft
Subdivision Onville Estates
MLS Listing ID VAST2043788
Style Colonial
Bedrooms 5
Full Baths 4
Half Baths 1
HOA Y/N Y
Abv Grd Liv Area 3,500
Year Built 2019
Lot Size 0.770 Acres
Acres 0.77
Property Sub-Type Detached
Source BRIGHT
Property Description
From the moment you arrive, you'll be impressed by the stately stone exterior, grand entry, and inviting front porch. Step inside to a dramatic two-story foyer with a split staircase leading into the main living areas. The gourmet kitchen is a chef's dream—featuring granite countertops, an oversized island, stainless steel appliances, double wall ovens, and ample cabinetry. The kitchen opens to a bright breakfast area and a spacious two-story great room with a floor-to-ceiling stone fireplace and elegant coffered ceiling, creating the perfect space for entertaining or relaxing at home.
The main level also offers a formal dining room, a private office or study, and a convenient mudroom off the garage. Upstairs, the luxurious primary suite includes a sitting area, tray ceiling, private balcony, and two walk-in closets and wet bar. The ensuite bath features dual vanities, a soaking tub, a separate shower, and a private water closet and massive closet. Three additional bedrooms upstairs are generously sized—two share a Jack and Jill bath, and one has its own private ensuite.
The finished walk-up basement adds more than 1,500 sq ft of living space, including a large recreation room, fifth bedroom, full bath, and plenty of storage. The lower level opens to a beautiful stamped concrete patio and fire-pit area, ideal for outdoor gatherings. The backyard offers ample room to play, entertain, and relax. The two-car garage includes an EV charging station and 240-volt outlet for added convenience.
Located in beautiful Stafford County, this home offers quick access to I-95, Route 610, and Quantico Marine Base, making it ideal for commuters traveling to Northern Virginia or Washington, D.C. Local attractions include Widewater State Park, Crow's Nest Natural Area Preserve, and Aquia Landing Beach Park—perfect for hiking, boating, and exploring nature. Residents also enjoy nearby shopping, dining, and family activities in Embrey Mill Town Center and Stafford Marketplace.
Major employers in the region include GEICO, the FBI, the U.S. Department of Defense, and a growing number of defense and technology contractors. The area's balance of employment opportunities, excellent schools, and outdoor recreation makes it one of Northern Virginia's most desirable places to live.
This stunning home at 34 Oak Road offers the perfect combination of space, elegance, and modern comfort in an ideal location. Available now for $4,200 per month—schedule your private showing today and make this exceptional property your next home.
Location
State VA
County Stafford
Zoning R1
Rooms
Other Rooms Living Room, Dining Room, Primary Bedroom, Bedroom 3, Bedroom 4, Bedroom 5, Kitchen, Basement, Breakfast Room, 2nd Stry Fam Ovrlk, Great Room, Laundry, Mud Room, Office, Bathroom 2, Bathroom 3, Primary Bathroom, Full Bath, Half Bath, Additional Bedroom
Basement Daylight, Full, Fully Finished, Connecting Stairway, Outside Entrance
Interior
Interior Features Attic, Built-Ins, Carpet, Ceiling Fan(s), Crown Moldings, Double/Dual Staircase, Family Room Off Kitchen, Floor Plan - Open, Formal/Separate Dining Room, Kitchen - Eat-In, Kitchen - Island, Pantry, Primary Bath(s), Recessed Lighting, Walk-in Closet(s), Wet/Dry Bar, Window Treatments, Wood Floors
Hot Water Natural Gas
Heating Central
Cooling Central A/C
Fireplaces Number 1
Fireplaces Type Gas/Propane, Insert, Stone
Equipment Built-In Microwave, Cooktop, Dishwasher, Disposal, Dryer - Front Loading, Energy Efficient Appliances, Oven - Double, Oven - Self Cleaning, Oven - Wall, Refrigerator, Stainless Steel Appliances, Surface Unit, Washer, Washer - Front Loading, Water Heater
Fireplace Y
Window Features Screens,Triple Pane,Vinyl Clad
Appliance Built-In Microwave, Cooktop, Dishwasher, Disposal, Dryer - Front Loading, Energy Efficient Appliances, Oven - Double, Oven - Self Cleaning, Oven - Wall, Refrigerator, Stainless Steel Appliances, Surface Unit, Washer, Washer - Front Loading, Water Heater
Heat Source Natural Gas
Laundry Dryer In Unit, Main Floor, Washer In Unit
Exterior
Exterior Feature Balcony, Deck(s), Patio(s), Porch(es)
Parking Features Garage - Front Entry, Garage Door Opener, Inside Access
Garage Spaces 2.0
Utilities Available Natural Gas Available, Sewer Available, Water Available
Water Access N
Accessibility None
Porch Balcony, Deck(s), Patio(s), Porch(es)
Attached Garage 2
Total Parking Spaces 2
Garage Y
Building
Story 3
Foundation Slab
Above Ground Finished SqFt 3500
Sewer Public Sewer
Water Public
Architectural Style Colonial
Level or Stories 3
Additional Building Above Grade, Below Grade
Structure Type 2 Story Ceilings,High,Tray Ceilings,Other
New Construction N
Schools
Elementary Schools Kate Waller Barrett
Middle Schools H.H. Poole
High Schools North Stafford
School District Stafford County Public Schools
Others
Pets Allowed Y
Senior Community No
Tax ID 59567
Ownership Other
SqFt Source 5000
Miscellaneous Trash Removal
Security Features Carbon Monoxide Detector(s),Exterior Cameras,Main Entrance Lock,Security System,Smoke Detector
Pets Allowed Case by Case Basis, Pet Addendum/Deposit

GET MORE INFORMATION

REALTOR® | Lic# 0225203339






