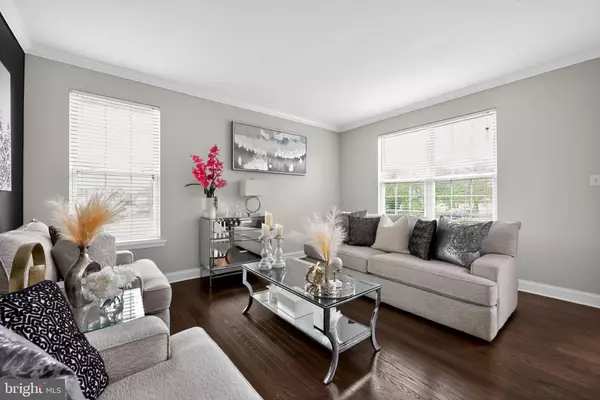
4 Beds
3 Baths
2,442 SqFt
4 Beds
3 Baths
2,442 SqFt
Open House
Sun Oct 26, 11:00am - 1:00pm
Key Details
Property Type Single Family Home
Sub Type Detached
Listing Status Coming Soon
Purchase Type For Sale
Square Footage 2,442 sqft
Price per Sqft $245
Subdivision Elk Creek Farm
MLS Listing ID PACT2111484
Style Traditional
Bedrooms 4
Full Baths 2
Half Baths 1
HOA Fees $360/ann
HOA Y/N Y
Abv Grd Liv Area 2,442
Year Built 2003
Available Date 2025-10-25
Annual Tax Amount $7,292
Tax Year 2025
Lot Size 0.359 Acres
Acres 0.36
Lot Dimensions 0.00 x 0.00
Property Sub-Type Detached
Source BRIGHT
Property Description
Location
State PA
County Chester
Area Penn Twp (10358)
Zoning R2
Rooms
Other Rooms Living Room, Dining Room, Primary Bedroom, Bedroom 2, Bedroom 3, Bedroom 4, Kitchen, Family Room, Mud Room, Primary Bathroom
Basement Full
Interior
Hot Water Natural Gas
Heating Forced Air
Cooling Central A/C
Fireplaces Number 1
Inclusions Washer, Dryer, Refrigerator
Fireplace Y
Heat Source Natural Gas
Laundry Main Floor
Exterior
Parking Features Garage - Side Entry, Garage Door Opener, Inside Access
Garage Spaces 5.0
Water Access N
Accessibility None
Attached Garage 2
Total Parking Spaces 5
Garage Y
Building
Story 2
Foundation Other
Above Ground Finished SqFt 2442
Sewer Public Sewer
Water Public
Architectural Style Traditional
Level or Stories 2
Additional Building Above Grade, Below Grade
New Construction N
Schools
Elementary Schools Penn London
Middle Schools Fred S. Engle
High Schools Avon Grove
School District Avon Grove
Others
Senior Community No
Tax ID 58-03 -0033.9500
Ownership Fee Simple
SqFt Source 2442
Acceptable Financing Cash, FHA, Conventional, VA
Listing Terms Cash, FHA, Conventional, VA
Financing Cash,FHA,Conventional,VA
Special Listing Condition Standard

GET MORE INFORMATION

REALTOR® | Lic# 0225203339






