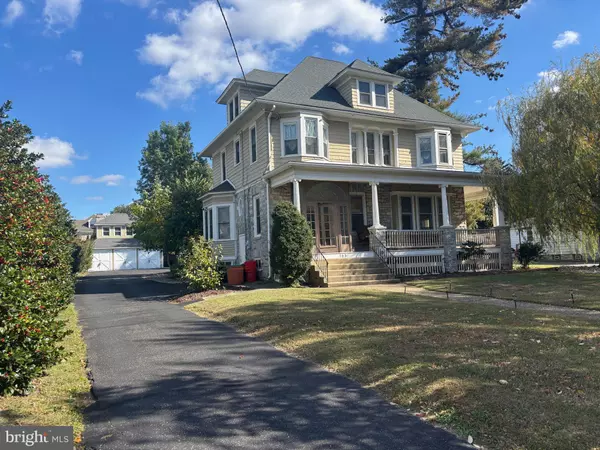
5 Beds
3 Baths
4,188 SqFt
5 Beds
3 Baths
4,188 SqFt
Key Details
Property Type Single Family Home
Sub Type Detached
Listing Status Active
Purchase Type For Sale
Square Footage 4,188 sqft
Price per Sqft $196
Subdivision Eastside
MLS Listing ID NJCD2104688
Style Victorian
Bedrooms 5
Full Baths 2
Half Baths 1
HOA Y/N N
Abv Grd Liv Area 3,297
Year Built 1901
Available Date 2025-10-28
Annual Tax Amount $17,449
Tax Year 2024
Lot Size 0.413 Acres
Acres 0.41
Lot Dimensions 90.00 x 200.00
Property Sub-Type Detached
Source BRIGHT
Property Description
Home features 5 bedrooms and 2 1/2 baths, 4 on 2nd floor with full bath, Primary suite on 3rd floor with cathedral ceilings and Primary Bath with Jacuzzi tub , double sinks and shower with multiple jets. Updated roof & HVAC with dual zone Heating and Cooling. Oversized Dining room with French doors and custom ceiling leading to Family room with tray ceiling and separate entrance/exit to side porch. 2nd staircase from 2nd floor leads to kitchen. Backyard featuring a picnic area with fenced in area for pets/children . Driveway / parking lot for 6 cars. Showings begin October 29th.
Location
State NJ
County Camden
Area Haddon Heights Boro (20418)
Zoning RESIDENTIAL/PROFESSIONAL
Rooms
Basement Unfinished, Side Entrance, Outside Entrance
Interior
Interior Features Additional Stairway, Floor Plan - Traditional, Kitchen - Eat-In, Spiral Staircase, Studio, Wood Floors
Hot Water Natural Gas, Electric, S/W Changeover
Heating Baseboard - Hot Water, Forced Air, Zoned
Cooling Central A/C
Inclusions Washer, Dryer, Refrigerator - Negotiable
Equipment Built-In Microwave, Dishwasher, Oven - Single, Refrigerator, Washer, Dryer
Furnishings No
Fireplace N
Appliance Built-In Microwave, Dishwasher, Oven - Single, Refrigerator, Washer, Dryer
Heat Source Natural Gas
Exterior
Garage Spaces 6.0
Utilities Available Cable TV, Electric Available, Natural Gas Available, Water Available, Sewer Available
Water Access N
Roof Type Fiberglass,Asphalt
Accessibility None
Total Parking Spaces 6
Garage N
Building
Story 2.5
Foundation Stone
Above Ground Finished SqFt 3297
Sewer Public Sewer
Water Public
Architectural Style Victorian
Level or Stories 2.5
Additional Building Above Grade, Below Grade
New Construction N
Schools
Elementary Schools Atlantic Avenue E.S.
Middle Schools Haddon Heights Jr Sr
High Schools Haddon Heights H.S.
School District Haddon Heights Schools
Others
Senior Community No
Tax ID 18-00022-00010
Ownership Fee Simple
SqFt Source 4188
Special Listing Condition Standard

GET MORE INFORMATION

REALTOR® | Lic# 0225203339






