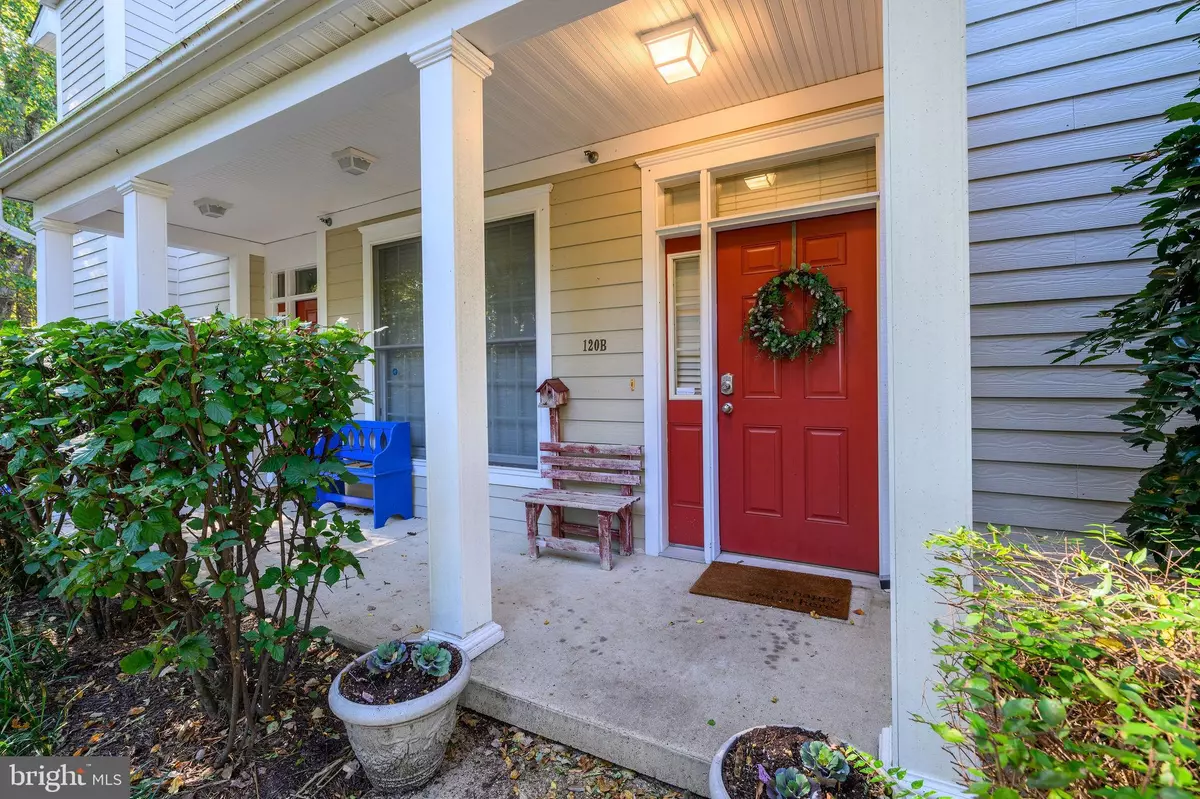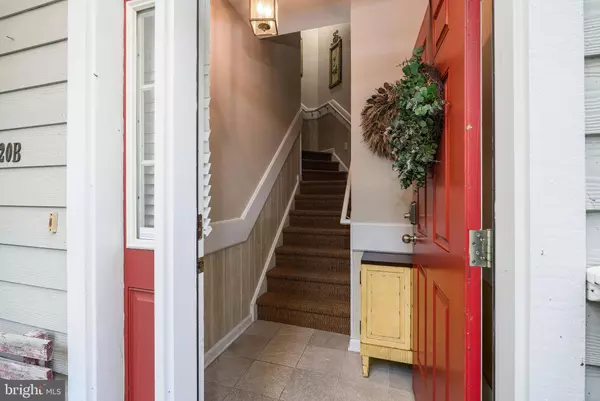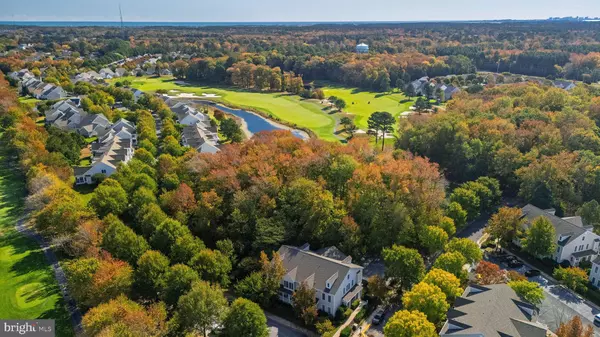
3 Beds
3 Baths
1,940 SqFt
3 Beds
3 Baths
1,940 SqFt
Key Details
Property Type Condo
Sub Type Condo/Co-op
Listing Status Active
Purchase Type For Sale
Square Footage 1,940 sqft
Price per Sqft $231
Subdivision Bear Trap
MLS Listing ID DESU2099390
Style Coastal
Bedrooms 3
Full Baths 3
Condo Fees $489/mo
HOA Fees $282/mo
HOA Y/N Y
Abv Grd Liv Area 1,940
Year Built 2003
Annual Tax Amount $785
Tax Year 2025
Lot Dimensions 0.00 x 0.00
Property Sub-Type Condo/Co-op
Source BRIGHT
Property Description
Welcome to this stunning, fully furnished condo located in the highly sought-after golf course community of Bear Trap Dunes. This spacious home spans two levels, featuring three full bathrooms, Hardwood floors, and an open -concept living and kitchen area perfect for relaxing or entertaining.
Step outside and enjoy both a screened in deck and an open deck-ideal for morning coffee or evening gatherings while overlooking a peaceful backdrop of trees and a distant pond. The updated kitchen appliances add modern convenience, making this home move-in ready. Bear Trap Dunes offers an unbeatable resort lifestyle with multiple outdoor and indoor pools, Tennis courts, a 27 hole championship golf course with dining options. Best of all, you're just a short drive to Bethany Beach, or you can simply hop on the community tram that takes you straight there. Experience the perfect blend of comfort, style, and coastal living in this exceptional Bear Trap condo
Location
State DE
County Sussex
Area Baltimore Hundred (31001)
Zoning TN
Rooms
Main Level Bedrooms 2
Interior
Interior Features Attic, Bathroom - Tub Shower, Breakfast Area, Carpet, Ceiling Fan(s), Combination Kitchen/Living, Floor Plan - Open, Recessed Lighting, Sprinkler System, Walk-in Closet(s), Window Treatments
Hot Water Electric
Heating Forced Air
Cooling Central A/C
Fireplaces Number 1
Fireplaces Type Gas/Propane
Inclusions Washer, Dryer, Refrigerator, Stove, Dishwasher, Microwave, All furniture is included, Kitchen/Cooking items all have no Value.
Furnishings Yes
Fireplace Y
Heat Source Natural Gas
Laundry Main Floor
Exterior
Exterior Feature Balcony, Porch(es), Screened
Amenities Available Bar/Lounge, Club House, Exercise Room, Fitness Center, Golf Course Membership Available
Water Access N
View Pond, Trees/Woods
Accessibility None
Porch Balcony, Porch(es), Screened
Garage N
Building
Story 2.5
Foundation Slab
Above Ground Finished SqFt 1940
Sewer Public Sewer
Water Public
Architectural Style Coastal
Level or Stories 2.5
Additional Building Above Grade, Below Grade
New Construction N
Schools
School District Indian River
Others
Pets Allowed Y
HOA Fee Include Common Area Maintenance,Ext Bldg Maint,Health Club,Insurance,Lawn Maintenance,Management,Pool(s),Recreation Facility,Road Maintenance,Snow Removal,Trash
Senior Community No
Tax ID 134-16.00-1340.00-120B
Ownership Condominium
SqFt Source 1940
Acceptable Financing Cash, Conventional
Listing Terms Cash, Conventional
Financing Cash,Conventional
Special Listing Condition Standard
Pets Allowed Case by Case Basis

GET MORE INFORMATION

REALTOR® | Lic# 0225203339






