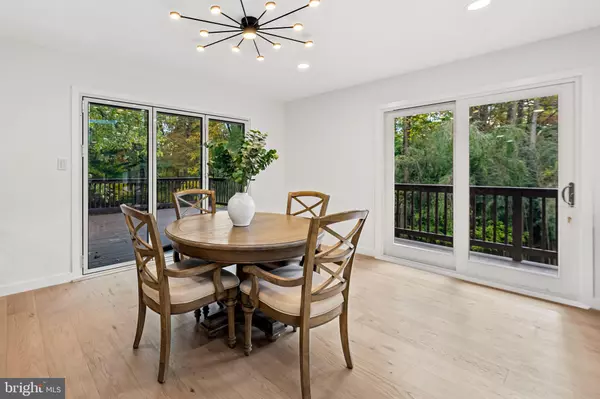
5 Beds
3 Baths
3,440 SqFt
5 Beds
3 Baths
3,440 SqFt
Open House
Sat Nov 15, 2:00pm - 4:00pm
Key Details
Property Type Single Family Home
Sub Type Detached
Listing Status Active
Purchase Type For Sale
Square Footage 3,440 sqft
Price per Sqft $232
Subdivision Baldwin
MLS Listing ID MDBC2144330
Style Raised Ranch/Rambler
Bedrooms 5
Full Baths 2
Half Baths 1
HOA Y/N N
Abv Grd Liv Area 3,440
Year Built 1967
Available Date 2025-10-30
Annual Tax Amount $5,399
Tax Year 2025
Lot Size 2.950 Acres
Acres 2.95
Lot Dimensions 5.00 x
Property Sub-Type Detached
Source BRIGHT
Property Description
Inside, the open-concept design is drenched in natural light from expansive windows and skylights, creating a bright, airy atmosphere that instantly soothes. Warm wide-plank oak floors, soft white walls, and a consistent natural palette balance warmth and sophistication, while thoughtful architectural lines and organic textures create visual harmony throughout. The kitchen is both refined and welcoming, featuring sleek quartz countertops, a large island for gathering, and walnut cabinetry that ties the home's contemporary edge to its natural roots.
Every room feels intentional and spacious, with intuitive flow from the living and dining areas to the private bedroom wing. Each bathroom has been reimagined with a spa-like sensibility — from striking black geometric tiles to rich textures and matte black fixtures — modern yet timeless.
Beyond the walls, this property offers what few homes can: privacy, peace, and a connection to nature that feels miles away from everything, yet just minutes to all conveniences. Whether you're sipping coffee under the filtered morning light, entertaining beneath the canopy of mature trees, or simply relaxing in the open, light-filled living space — this home invites calm and inspiration in equal measure.
Location
State MD
County Baltimore
Zoning R
Rooms
Basement Daylight, Full, Full, Fully Finished, Heated, Improved, Interior Access, Outside Entrance, Walkout Level, Windows
Main Level Bedrooms 2
Interior
Interior Features Attic, Bathroom - Soaking Tub, Bathroom - Walk-In Shower, Breakfast Area, Combination Dining/Living, Combination Kitchen/Dining, Combination Kitchen/Living, Floor Plan - Open, Exposed Beams, Pantry, Recessed Lighting, Walk-in Closet(s), Upgraded Countertops
Hot Water Electric
Cooling Central A/C
Flooring Engineered Wood
Equipment Built-In Microwave, Dishwasher, Dryer, Exhaust Fan, Oven - Self Cleaning, Oven/Range - Electric, Stainless Steel Appliances, Washer, Water Heater
Fireplace N
Window Features Wood Frame,Insulated,Skylights,Sliding
Appliance Built-In Microwave, Dishwasher, Dryer, Exhaust Fan, Oven - Self Cleaning, Oven/Range - Electric, Stainless Steel Appliances, Washer, Water Heater
Heat Source Electric
Laundry Has Laundry, Main Floor, Washer In Unit, Dryer In Unit
Exterior
Exterior Feature Deck(s)
Parking Features Garage - Side Entry, Garage Door Opener, Additional Storage Area, Oversized
Garage Spaces 12.0
Water Access N
View Garden/Lawn, Creek/Stream
Roof Type Architectural Shingle
Accessibility None
Porch Deck(s)
Attached Garage 2
Total Parking Spaces 12
Garage Y
Building
Story 2
Foundation Block
Above Ground Finished SqFt 3440
Sewer On Site Septic
Water Well
Architectural Style Raised Ranch/Rambler
Level or Stories 2
Additional Building Above Grade, Below Grade
Structure Type 9'+ Ceilings,Dry Wall
New Construction N
Schools
School District Baltimore County Public Schools
Others
Senior Community No
Tax ID 04111103077750
Ownership Fee Simple
SqFt Source 3440
Security Features Carbon Monoxide Detector(s)
Acceptable Financing Cash, FHA, USDA, VA, Conventional
Listing Terms Cash, FHA, USDA, VA, Conventional
Financing Cash,FHA,USDA,VA,Conventional
Special Listing Condition Standard

GET MORE INFORMATION

REALTOR® | Lic# 0225203339






