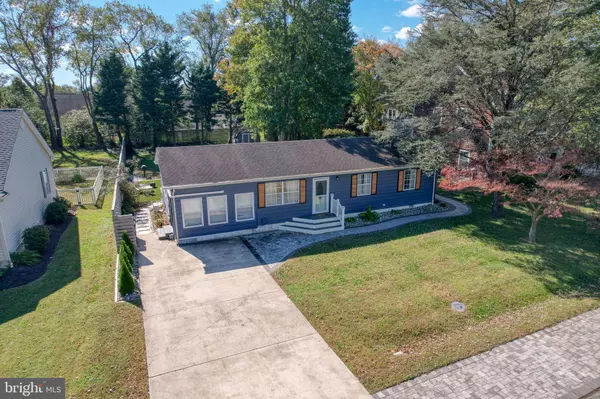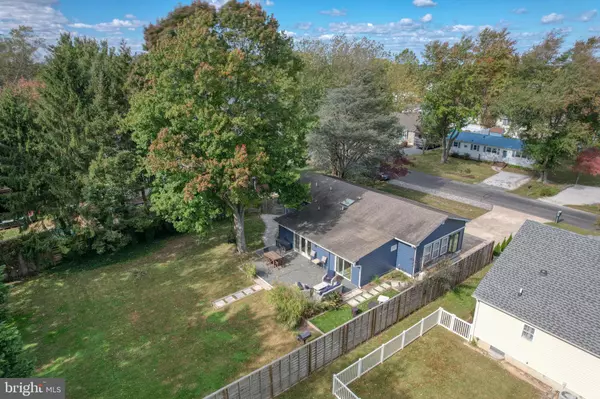
5 Beds
2 Baths
1,740 SqFt
5 Beds
2 Baths
1,740 SqFt
Key Details
Property Type Single Family Home
Sub Type Detached
Listing Status Active
Purchase Type For Sale
Square Footage 1,740 sqft
Price per Sqft $355
Subdivision Breezewood
MLS Listing ID DESU2099246
Style Coastal,Ranch/Rambler
Bedrooms 5
Full Baths 2
HOA Fees $330/ann
HOA Y/N Y
Abv Grd Liv Area 1,740
Year Built 1970
Annual Tax Amount $869
Tax Year 2025
Lot Size 0.288 Acres
Acres 0.29
Lot Dimensions 77.00 x 173.00
Property Sub-Type Detached
Source BRIGHT
Property Description
Your private backyard oasis is complete with privacy fencing, a deck, firepit, sun lounge area, and a shed for all your beach gear. The owner's suite features a beautifully tiled shower, while four additional bedrooms and a hall bath with a tiled tub surround provide plenty of space for guests. Additional highlights include a large paved driveway and extra pavered parking area. The Breezewood community offers great amenities, including a picnic pavilion, basketball court, and playground—and you're just minutes from the beach, restaurants, shops, and local attractions. Make Salty Roots Retreat your Rehoboth Beach escape or next investment property today! Take the video tour and experience coastal living at its best!
Location
State DE
County Sussex
Area Lewes Rehoboth Hundred (31009)
Zoning MR
Rooms
Other Rooms Dining Room, Primary Bedroom, Bedroom 2, Bedroom 3, Bedroom 4, Bedroom 5, Kitchen, Family Room, Great Room, Bathroom 2, Primary Bathroom
Main Level Bedrooms 5
Interior
Interior Features Upgraded Countertops, Window Treatments
Hot Water Tankless
Heating Heat Pump(s), Forced Air
Cooling Central A/C
Flooring Ceramic Tile, Luxury Vinyl Plank
Inclusions Fully Furnished and Decorated. Stocked kitchen, linens, towels. Turn Key.
Equipment Stainless Steel Appliances
Furnishings Yes
Fireplace N
Appliance Stainless Steel Appliances
Heat Source Electric, Propane - Leased
Laundry Main Floor
Exterior
Exterior Feature Deck(s)
Garage Spaces 6.0
Fence Partially
Amenities Available Basketball Courts, Tot Lots/Playground, Picnic Area
Water Access N
View Trees/Woods
Roof Type Architectural Shingle
Accessibility Other
Porch Deck(s)
Total Parking Spaces 6
Garage N
Building
Lot Description Backs to Trees, Landscaping
Story 1
Foundation Crawl Space
Above Ground Finished SqFt 1740
Sewer Public Sewer
Water Public
Architectural Style Coastal, Ranch/Rambler
Level or Stories 1
Additional Building Above Grade, Below Grade
New Construction N
Schools
School District Cape Henlopen
Others
Pets Allowed Y
Senior Community No
Tax ID 334-13.00-271.00
Ownership Fee Simple
SqFt Source 1740
Acceptable Financing Cash, Conventional
Listing Terms Cash, Conventional
Financing Cash,Conventional
Special Listing Condition Standard
Pets Allowed Cats OK, Dogs OK
Virtual Tour https://players.brightcove.net/5782667248001/default_default/index.html?videoId=6383579394112

GET MORE INFORMATION

REALTOR® | Lic# 0225203339






