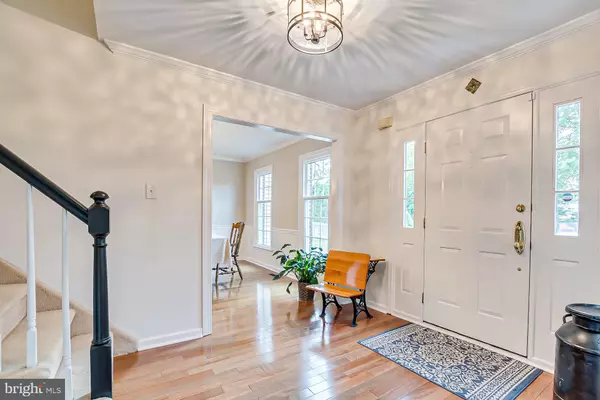
4 Beds
3 Baths
2,772 SqFt
4 Beds
3 Baths
2,772 SqFt
Key Details
Property Type Single Family Home
Sub Type Detached
Listing Status Active
Purchase Type For Sale
Square Footage 2,772 sqft
Price per Sqft $403
Subdivision Timber Ponds
MLS Listing ID NJMX2010726
Style Colonial
Bedrooms 4
Full Baths 2
Half Baths 1
HOA Y/N N
Abv Grd Liv Area 2,772
Year Built 1989
Annual Tax Amount $13,979
Tax Year 2024
Lot Size 9,147 Sqft
Acres 0.21
Lot Dimensions 0.00 x 0.00
Property Sub-Type Detached
Source BRIGHT
Property Description
Location
State NJ
County Middlesex
Area South Brunswick Twp (21221)
Zoning R2.1
Direction North
Rooms
Basement Fully Finished
Interior
Hot Water Natural Gas
Heating Forced Air
Cooling Central A/C
Fireplaces Number 1
Fireplaces Type Gas/Propane, Fireplace - Glass Doors, Mantel(s)
Fireplace Y
Heat Source Natural Gas
Laundry Main Floor
Exterior
Parking Features Additional Storage Area, Garage Door Opener
Garage Spaces 6.0
Water Access N
View Creek/Stream, Trees/Woods
Accessibility None
Attached Garage 2
Total Parking Spaces 6
Garage Y
Building
Lot Description Adjoins - Open Space, Backs to Trees, Cul-de-sac
Story 2
Foundation Block
Above Ground Finished SqFt 2772
Sewer Public Sewer
Water Public
Architectural Style Colonial
Level or Stories 2
Additional Building Above Grade, Below Grade
New Construction N
Schools
Elementary Schools Brunswick Acres
Middle Schools Crossroads South
School District South Brunswick Township Public Schools
Others
Senior Community No
Tax ID 21-00093 05-00040
Ownership Fee Simple
SqFt Source 2772
Acceptable Financing Cash, Conventional
Listing Terms Cash, Conventional
Financing Cash,Conventional
Special Listing Condition Standard

GET MORE INFORMATION

REALTOR® | Lic# 0225203339






