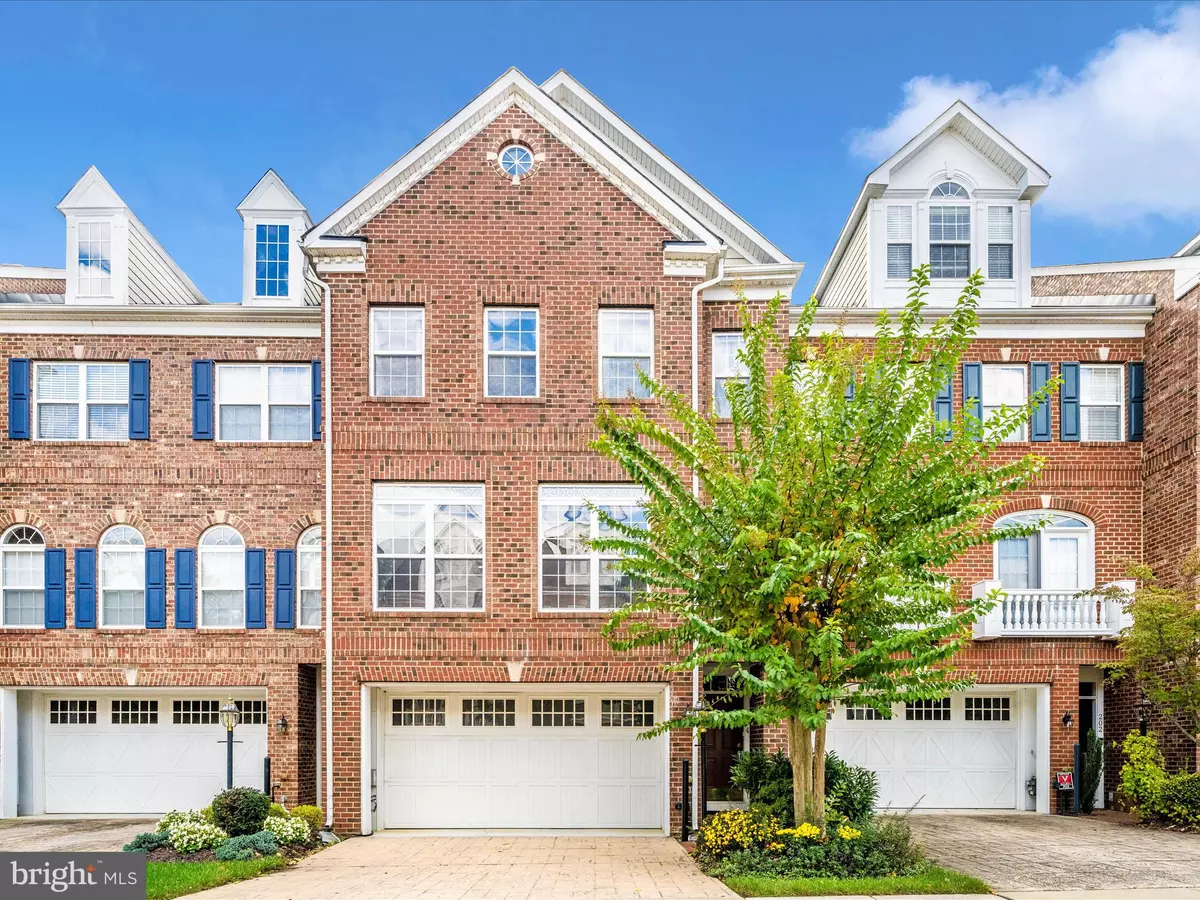
3 Beds
4 Baths
3,000 SqFt
3 Beds
4 Baths
3,000 SqFt
Key Details
Property Type Townhouse
Sub Type Interior Row/Townhouse
Listing Status Active
Purchase Type For Sale
Square Footage 3,000 sqft
Price per Sqft $229
Subdivision The Vineyards Of Annapolis
MLS Listing ID MDAA2127778
Style Traditional,Loft
Bedrooms 3
Full Baths 3
Half Baths 1
HOA Fees $183/mo
HOA Y/N Y
Abv Grd Liv Area 3,000
Year Built 2007
Annual Tax Amount $6,743
Tax Year 2024
Lot Size 2,280 Sqft
Acres 0.05
Property Sub-Type Interior Row/Townhouse
Source BRIGHT
Location
State MD
County Anne Arundel
Zoning C2
Rooms
Other Rooms Living Room, Dining Room, Primary Bedroom, Sitting Room, Bedroom 2, Bedroom 3, Kitchen, Game Room, Family Room, Den, Foyer, Breakfast Room, Study, Sun/Florida Room, Laundry, Loft, Other, Storage Room, Utility Room, Efficiency (Additional)
Interior
Interior Features Family Room Off Kitchen, Kitchen - Gourmet, Kitchen - Island, Kitchen - Table Space, Dining Area, Primary Bath(s), Chair Railings, Crown Moldings, Curved Staircase, Window Treatments, Upgraded Countertops, Wood Floors, Recessed Lighting, Floor Plan - Open, Bathroom - Jetted Tub, Walk-in Closet(s), Ceiling Fan(s), Formal/Separate Dining Room, WhirlPool/HotTub
Hot Water Natural Gas
Heating Heat Pump(s)
Cooling Ceiling Fan(s), Central A/C, Zoned
Flooring Hardwood, Ceramic Tile
Fireplaces Number 1
Fireplaces Type Gas/Propane, Screen
Inclusions See Documents
Equipment Cooktop, Dishwasher, Disposal, Exhaust Fan, Oven - Double, Oven - Wall, Refrigerator, Washer/Dryer Stacked, Washer - Front Loading, Dryer - Front Loading, Built-In Microwave
Fireplace Y
Window Features Double Pane,Palladian,Screens
Appliance Cooktop, Dishwasher, Disposal, Exhaust Fan, Oven - Double, Oven - Wall, Refrigerator, Washer/Dryer Stacked, Washer - Front Loading, Dryer - Front Loading, Built-In Microwave
Heat Source Natural Gas
Laundry Upper Floor, Has Laundry
Exterior
Exterior Feature Deck(s), Patio(s)
Parking Features Garage Door Opener, Garage - Front Entry
Garage Spaces 2.0
Utilities Available Under Ground
Amenities Available Gated Community, Jog/Walk Path, Common Grounds
Water Access N
Roof Type Architectural Shingle
Accessibility None
Porch Deck(s), Patio(s)
Attached Garage 2
Total Parking Spaces 2
Garage Y
Building
Story 3
Foundation Slab, Concrete Perimeter
Above Ground Finished SqFt 3000
Sewer Public Sewer
Water Public
Architectural Style Traditional, Loft
Level or Stories 3
Additional Building Above Grade, Below Grade
Structure Type Beamed Ceilings,Cathedral Ceilings,High,Other,Tray Ceilings
New Construction N
Schools
School District Anne Arundel County Public Schools
Others
Pets Allowed Y
HOA Fee Include Lawn Maintenance,Snow Removal,Trash
Senior Community No
Tax ID 020288090221965
Ownership Fee Simple
SqFt Source 3000
Security Features Security Gate,Sprinkler System - Indoor,Smoke Detector,Carbon Monoxide Detector(s)
Horse Property N
Special Listing Condition Standard
Pets Allowed Case by Case Basis
Virtual Tour https://pictureperfectllctours.com/204-Burgundy-Ln/idx

GET MORE INFORMATION

REALTOR® | Lic# 0225203339






