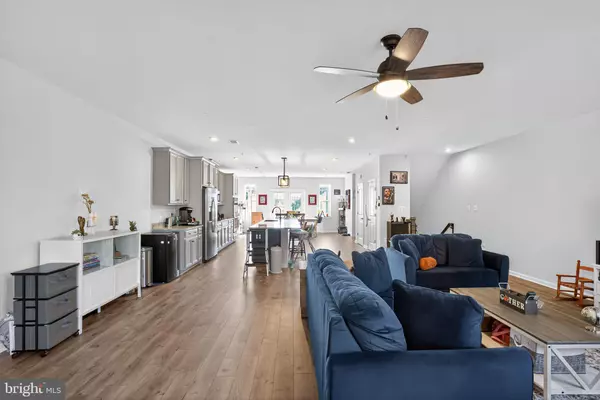
3 Beds
3 Baths
2,734 SqFt
3 Beds
3 Baths
2,734 SqFt
Key Details
Property Type Condo
Sub Type Condo/Co-op
Listing Status Coming Soon
Purchase Type For Sale
Square Footage 2,734 sqft
Price per Sqft $175
Subdivision Glenn Dale Commons
MLS Listing ID MDPG2164770
Style Contemporary
Bedrooms 3
Full Baths 2
Half Baths 1
Condo Fees $175/mo
HOA Fees $100/mo
HOA Y/N Y
Abv Grd Liv Area 2,734
Year Built 2021
Available Date 2025-10-28
Annual Tax Amount $6,026
Tax Year 2024
Lot Dimensions 0.00 x 0.00
Property Sub-Type Condo/Co-op
Source BRIGHT
Property Description
Discover this lovely 2-level, 3-bedroom, 2.5-bathroom condo/townhome tucked into the tranquil Glenn Dale Commons community. This home welcomes you with an open floor plan that creates a perfect gathering space for family and friends—ideal for entertaining or relaxing in comfort.
From the moment you enter, you'll be captivated by the warmth of gleaming wood floors and the elegance of a gourmet kitchen featuring granite countertops, stainless steel appliances and upgraded cabinets—perfect for everyday living.
Step out onto your private balcony and take in the serene views, or explore the nearby walking trail for a breath of fresh air and a touch of nature. Community amenities include a butterfly garden, dog park, playground, and a charming gazebo—offering something for everyone to enjoy.
Conveniently located near major routes, shopping, and dining, this home blends natural beauty with modern convenience. Schedule your private showing today and experience the lifestyle you've been dreaming of!
Location
State MD
County Prince Georges
Zoning RESIDENTIAL
Rooms
Main Level Bedrooms 3
Interior
Interior Features Double/Dual Staircase, Floor Plan - Open, Kitchen - Gourmet, Kitchen - Island, Kitchen - Table Space, Sprinkler System, Upgraded Countertops, Walk-in Closet(s), Wood Floors
Hot Water Electric
Heating Forced Air
Cooling Central A/C
Flooring Carpet, Wood
Equipment Cooktop, Dishwasher, Disposal, Dryer, Energy Efficient Appliances, Oven - Wall, Refrigerator, Stainless Steel Appliances, Washer, Oven - Double, Built-In Microwave
Fireplace N
Appliance Cooktop, Dishwasher, Disposal, Dryer, Energy Efficient Appliances, Oven - Wall, Refrigerator, Stainless Steel Appliances, Washer, Oven - Double, Built-In Microwave
Heat Source Electric
Exterior
Exterior Feature Balcony
Parking Features Garage - Rear Entry, Inside Access
Garage Spaces 2.0
Utilities Available Cable TV Available, Electric Available, Sewer Available
Amenities Available Common Grounds, Jog/Walk Path, Tot Lots/Playground, Dog Park
Water Access N
Accessibility None
Porch Balcony
Attached Garage 1
Total Parking Spaces 2
Garage Y
Building
Story 2
Unit Features Garden 1 - 4 Floors
Above Ground Finished SqFt 2734
Sewer Public Sewer
Water Public
Architectural Style Contemporary
Level or Stories 2
Additional Building Above Grade, Below Grade
New Construction N
Schools
Elementary Schools Catherine T. Reed
Middle Schools Thomas Johnson
High Schools Duval
School District Prince George'S County Public Schools
Others
Pets Allowed Y
HOA Fee Include Common Area Maintenance,Ext Bldg Maint,Lawn Maintenance,Snow Removal
Senior Community No
Tax ID 17145710284
Ownership Condominium
SqFt Source 2734
Acceptable Financing Conventional, FHA, Cash, VA
Listing Terms Conventional, FHA, Cash, VA
Financing Conventional,FHA,Cash,VA
Special Listing Condition Standard
Pets Allowed Case by Case Basis, Size/Weight Restriction

GET MORE INFORMATION

REALTOR® | Lic# 0225203339






