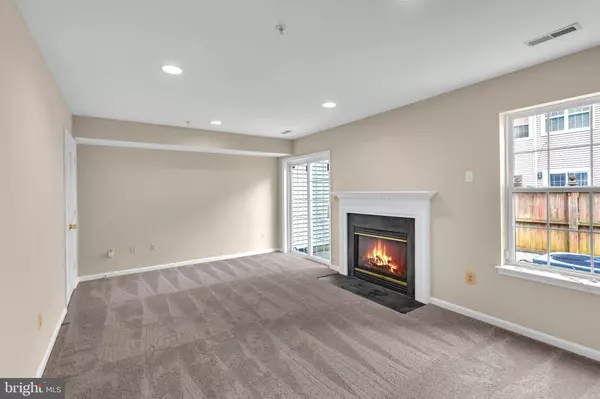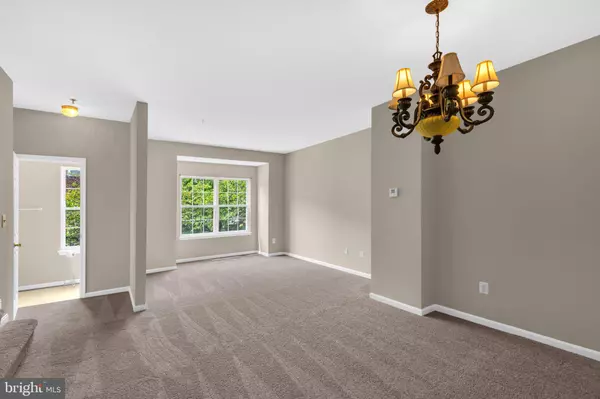
3 Beds
4 Baths
1,536 SqFt
3 Beds
4 Baths
1,536 SqFt
Key Details
Property Type Townhouse
Sub Type Interior Row/Townhouse
Listing Status Active
Purchase Type For Rent
Square Footage 1,536 sqft
Subdivision Woodview Village West
MLS Listing ID MDPG2180556
Style Colonial
Bedrooms 3
Full Baths 2
Half Baths 2
HOA Fees $100/mo
HOA Y/N Y
Abv Grd Liv Area 1,536
Year Built 2000
Lot Size 1,650 Sqft
Acres 0.04
Property Sub-Type Interior Row/Townhouse
Source BRIGHT
Property Description
Rental Application- Rent spree (an application fee of $50 - paid electronically) 12 month- lease Security Deposit $2.900 No pets No smoking!
Please make sure all doors are locked and lights are turned off.
Location
State MD
County Prince Georges
Zoning LCD
Rooms
Other Rooms Bedroom 2, Bedroom 3, Bedroom 1, Bathroom 1, Bathroom 2, Half Bath
Basement Front Entrance, Fully Finished, Rear Entrance
Main Level Bedrooms 3
Interior
Interior Features Bathroom - Stall Shower, Bathroom - Walk-In Shower, Carpet, Combination Dining/Living, Floor Plan - Traditional, Kitchen - Eat-In, Kitchen - Table Space, Primary Bath(s), Window Treatments
Hot Water 60+ Gallon Tank
Heating Central
Cooling Other
Flooring Carpet, Luxury Vinyl Plank
Fireplaces Number 1
Equipment Dishwasher, Microwave, Refrigerator, Stove
Furnishings No
Fireplace Y
Appliance Dishwasher, Microwave, Refrigerator, Stove
Heat Source Electric
Laundry Basement
Exterior
Parking Features Basement Garage, Built In, Garage - Front Entry
Garage Spaces 1.0
Water Access N
Accessibility None
Attached Garage 1
Total Parking Spaces 1
Garage Y
Building
Story 3
Foundation Other
Above Ground Finished SqFt 1536
Sewer Public Sewer
Water Public
Architectural Style Colonial
Level or Stories 3
Additional Building Above Grade, Below Grade
New Construction N
Schools
High Schools Charles Herbert Flowers
School District Prince George'S County Public Schools
Others
Pets Allowed N
Senior Community No
Tax ID 17133202272
Ownership Other
SqFt Source 1536
Miscellaneous Parking,Trash Removal
Horse Property N

GET MORE INFORMATION

REALTOR® | Lic# 0225203339






