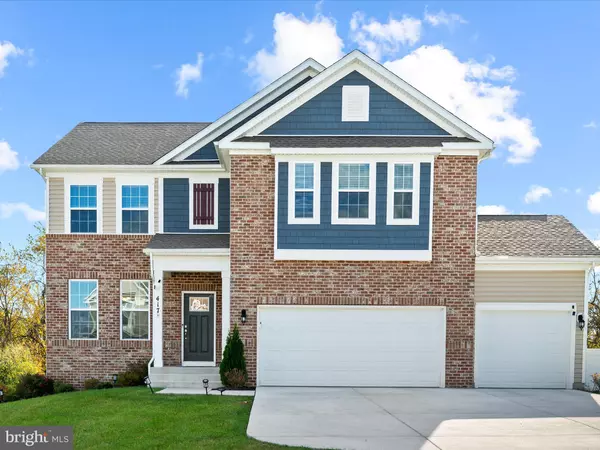
5 Beds
4 Baths
3,551 SqFt
5 Beds
4 Baths
3,551 SqFt
Key Details
Property Type Single Family Home
Sub Type Detached
Listing Status Coming Soon
Purchase Type For Sale
Square Footage 3,551 sqft
Price per Sqft $195
Subdivision Hermitage
MLS Listing ID VACL2006176
Style Traditional
Bedrooms 5
Full Baths 4
HOA Fees $40/mo
HOA Y/N Y
Abv Grd Liv Area 2,651
Year Built 2022
Available Date 2025-11-03
Annual Tax Amount $3,716
Tax Year 2022
Lot Size 0.330 Acres
Acres 0.33
Property Sub-Type Detached
Source BRIGHT
Property Description
Location
State VA
County Clarke
Zoning RESIDENTIAL
Rooms
Basement Fully Finished, Walkout Level, Windows, Poured Concrete, Heated, Full, Connecting Stairway
Main Level Bedrooms 1
Interior
Interior Features Bathroom - Soaking Tub, Carpet, Ceiling Fan(s), Entry Level Bedroom, Family Room Off Kitchen, Floor Plan - Open, Kitchen - Island, Kitchen - Gourmet, Recessed Lighting, Walk-in Closet(s), Window Treatments
Hot Water Electric
Heating Central
Cooling Central A/C
Flooring Luxury Vinyl Plank, Carpet
Equipment Built-In Microwave, Disposal, Exhaust Fan, Icemaker, Oven/Range - Gas, Washer - Front Loading, Dryer - Front Loading
Fireplace N
Appliance Built-In Microwave, Disposal, Exhaust Fan, Icemaker, Oven/Range - Gas, Washer - Front Loading, Dryer - Front Loading
Heat Source Natural Gas
Laundry Upper Floor
Exterior
Exterior Feature Patio(s), Deck(s), Porch(es)
Parking Features Garage - Front Entry
Garage Spaces 3.0
Fence Rear, Vinyl
Utilities Available Electric Available, Natural Gas Available, Water Available, Sewer Available
Amenities Available Tot Lots/Playground
Water Access N
View Street, Trees/Woods
Roof Type Architectural Shingle
Street Surface Black Top
Accessibility None
Porch Patio(s), Deck(s), Porch(es)
Road Frontage Public
Attached Garage 3
Total Parking Spaces 3
Garage Y
Building
Lot Description Backs to Trees, Cleared, Front Yard, Landscaping, Level
Story 3
Foundation Concrete Perimeter
Above Ground Finished SqFt 2651
Sewer Public Sewer
Water Public
Architectural Style Traditional
Level or Stories 3
Additional Building Above Grade, Below Grade
Structure Type Dry Wall
New Construction N
Schools
School District Clarke County Public Schools
Others
Pets Allowed Y
HOA Fee Include Management,Common Area Maintenance,Trash,Snow Removal
Senior Community No
Tax ID 14A8-5--285
Ownership Fee Simple
SqFt Source 3551
Security Features Security System,Surveillance Sys,Monitored
Acceptable Financing Conventional, FHA, USDA, VA, Other, Cash
Listing Terms Conventional, FHA, USDA, VA, Other, Cash
Financing Conventional,FHA,USDA,VA,Other,Cash
Special Listing Condition Standard
Pets Allowed No Pet Restrictions

GET MORE INFORMATION

REALTOR® | Lic# 0225203339






