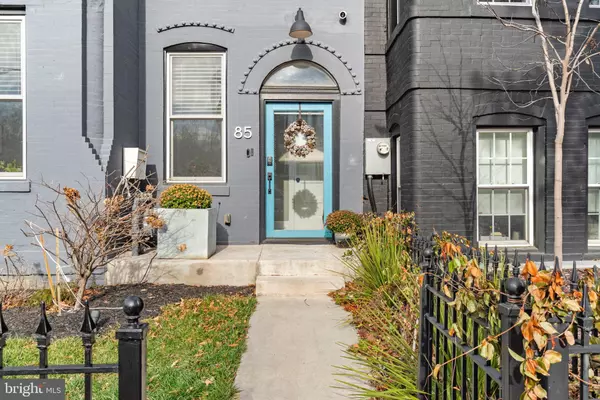
4 Beds
4 Baths
2,556 SqFt
4 Beds
4 Baths
2,556 SqFt
Key Details
Property Type Townhouse
Sub Type End of Row/Townhouse
Listing Status Coming Soon
Purchase Type For Rent
Square Footage 2,556 sqft
Subdivision Bloomingdale
MLS Listing ID DCDC2229332
Style Federal
Bedrooms 4
Full Baths 3
Half Baths 1
HOA Y/N N
Abv Grd Liv Area 2,556
Year Built 1895
Available Date 2025-11-05
Lot Size 980 Sqft
Acres 0.02
Property Sub-Type End of Row/Townhouse
Source BRIGHT
Property Description
Location
State DC
County Washington
Zoning RESIDENTIAL
Direction South
Rooms
Basement Unfinished, Sump Pump, Interior Access
Interior
Interior Features Floor Plan - Open, Kitchen - Gourmet, Kitchen - Island, Primary Bath(s), Recessed Lighting, Skylight(s), Bathroom - Soaking Tub, Walk-in Closet(s), Window Treatments, Wood Floors
Hot Water Tankless, Natural Gas
Heating Central
Cooling Central A/C, Multi Units
Flooring Hardwood, Ceramic Tile
Fireplaces Number 1
Fireplaces Type Gas/Propane
Inclusions Hot tub, gas grill
Equipment Built-In Microwave, Cooktop - Down Draft, Dishwasher, Disposal, Dryer - Front Loading, Washer - Front Loading, Washer/Dryer Stacked, Dual Flush Toilets, Exhaust Fan, Oven - Wall, Oven - Single, Stainless Steel Appliances, Refrigerator, Water Heater - Tankless
Fireplace Y
Window Features Double Pane
Appliance Built-In Microwave, Cooktop - Down Draft, Dishwasher, Disposal, Dryer - Front Loading, Washer - Front Loading, Washer/Dryer Stacked, Dual Flush Toilets, Exhaust Fan, Oven - Wall, Oven - Single, Stainless Steel Appliances, Refrigerator, Water Heater - Tankless
Heat Source Natural Gas
Laundry Washer In Unit, Dryer In Unit
Exterior
Exterior Feature Deck(s), Roof
Fence Fully
Water Access N
Roof Type Flat
Accessibility None
Porch Deck(s), Roof
Garage N
Building
Story 4
Foundation Concrete Perimeter
Above Ground Finished SqFt 2556
Sewer Public Sewer
Water Public
Architectural Style Federal
Level or Stories 4
Additional Building Above Grade, Below Grade
New Construction N
Schools
School District District Of Columbia Public Schools
Others
Pets Allowed Y
Senior Community No
Tax ID 3102//0110
Ownership Other
SqFt Source 2556
Security Features Smoke Detector,Electric Alarm
Pets Allowed Case by Case Basis

GET MORE INFORMATION

REALTOR® | Lic# 0225203339






