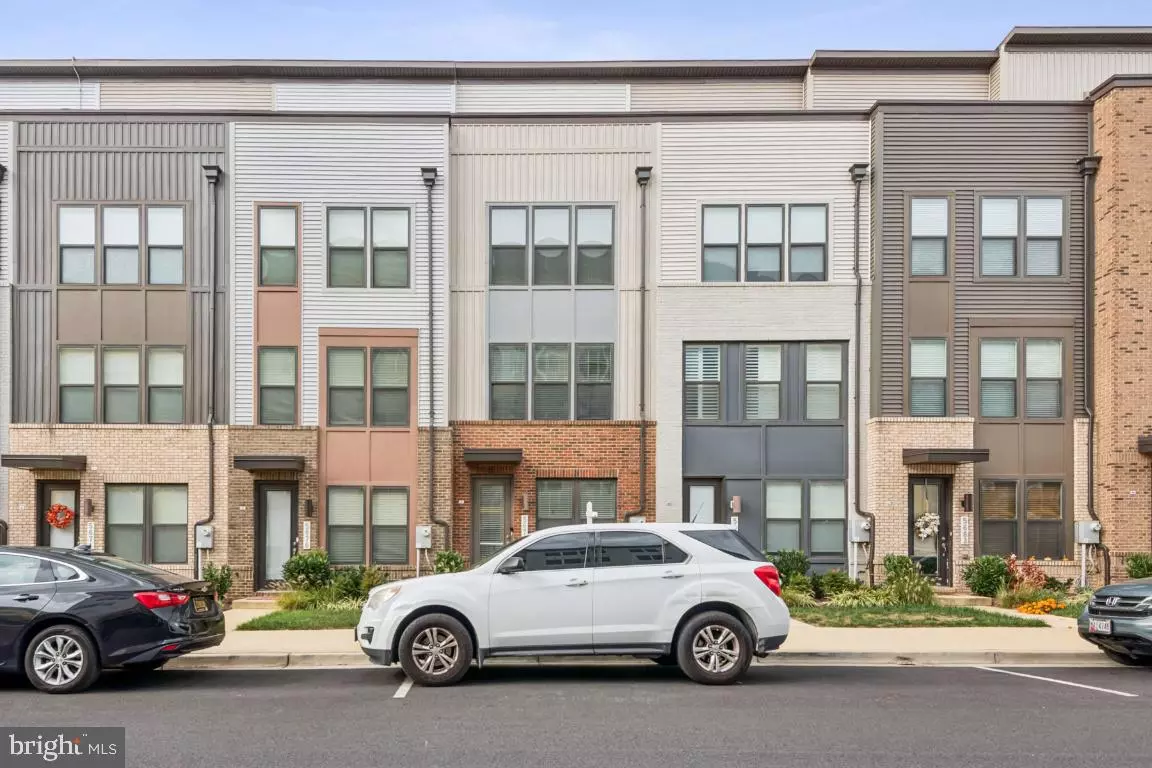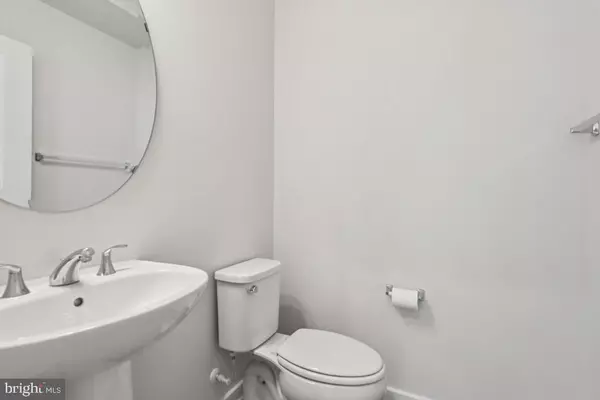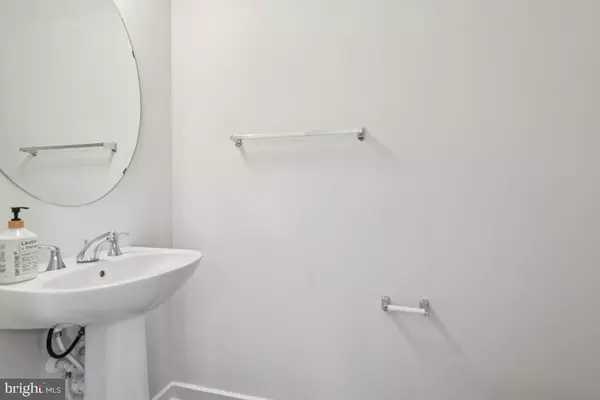
3 Beds
4 Baths
1,920 SqFt
3 Beds
4 Baths
1,920 SqFt
Key Details
Property Type Townhouse
Sub Type Interior Row/Townhouse
Listing Status Active
Purchase Type For Sale
Square Footage 1,920 sqft
Price per Sqft $260
Subdivision Hyattsville
MLS Listing ID MDPG2180972
Style Traditional
Bedrooms 3
Full Baths 2
Half Baths 2
HOA Fees $150/mo
HOA Y/N Y
Abv Grd Liv Area 1,920
Year Built 2021
Annual Tax Amount $8,677
Tax Year 2024
Lot Size 854 Sqft
Acres 0.02
Property Sub-Type Interior Row/Townhouse
Source BRIGHT
Property Description
Built in 2022, this extraordinary three-level residence seamlessly blends modern design with everyday comfort. Step inside to discover tall ceilings, elegant hardwood floors, and sleek recessed light fixtures that illuminate an open, airy layout. The home's gourmet kitchen features premium stainless steel appliances, and a separate dining area—perfect for hosting dinner parties or quiet evenings in. A balcony off of the first level offers a private retreat for morning coffee or evening gatherings.
Upstairs, you'll find an elegant primary suite bathed in natural light and enough closet space for Sarah Jessica Parker. The top-level loft adds versatility with a designated area for a bedroom, exercise or office space, or a play area for kids or creative projects.
Practicality meets ease with a dedicated garage spot and 5-minute walk to the West Hyattsville metro station. Cyclists and walkers will love the proximity to the Kirkwood Neighborhood Park and Metropolitan Branch Trail. And when you're craving open air, the National Mall and U.S. Botanical Gardens are within a short drive.
This remarkable home won't be on the market for long—schedule your private showing today and experience the perfect balance of luxury, community, and convenience.
Location
State MD
County Prince Georges
Zoning LTOC
Rooms
Basement Other
Interior
Interior Features Carpet, Window Treatments, Recessed Lighting
Hot Water Electric
Heating Forced Air
Cooling Central A/C
Flooring Luxury Vinyl Plank, Carpet, Ceramic Tile
Equipment Dryer, Washer, Dishwasher, Exhaust Fan, Microwave, Disposal, Refrigerator, Icemaker, Stove, Washer/Dryer Stacked, Stainless Steel Appliances
Fireplace N
Appliance Dryer, Washer, Dishwasher, Exhaust Fan, Microwave, Disposal, Refrigerator, Icemaker, Stove, Washer/Dryer Stacked, Stainless Steel Appliances
Heat Source Electric, Natural Gas
Laundry Has Laundry
Exterior
Exterior Feature Balconies- Multiple, Deck(s)
Parking Features Additional Storage Area, Basement Garage, Garage - Rear Entry, Garage Door Opener, Inside Access
Garage Spaces 1.0
Amenities Available Bike Trail, Common Grounds, Dog Park, Jog/Walk Path, Tot Lots/Playground
Water Access N
Accessibility 2+ Access Exits
Porch Balconies- Multiple, Deck(s)
Attached Garage 1
Total Parking Spaces 1
Garage Y
Building
Story 4
Foundation Brick/Mortar
Above Ground Finished SqFt 1920
Sewer Public Sewer
Water Public
Architectural Style Traditional
Level or Stories 4
Additional Building Above Grade, Below Grade
New Construction N
Schools
Elementary Schools Rosa L. Parks
High Schools Northwestern
School District Prince George'S County Public Schools
Others
HOA Fee Include Common Area Maintenance,Ext Bldg Maint,Trash,Snow Removal,Recreation Facility,Management
Senior Community No
Tax ID 17175649090
Ownership Fee Simple
SqFt Source 1920
Security Features Carbon Monoxide Detector(s),Smoke Detector,Security System
Acceptable Financing Cash, Conventional, FHA, VA
Listing Terms Cash, Conventional, FHA, VA
Financing Cash,Conventional,FHA,VA
Special Listing Condition Standard
Virtual Tour https://properties.myhouselens.com/mls/98482

GET MORE INFORMATION

REALTOR® | Lic# 0225203339






