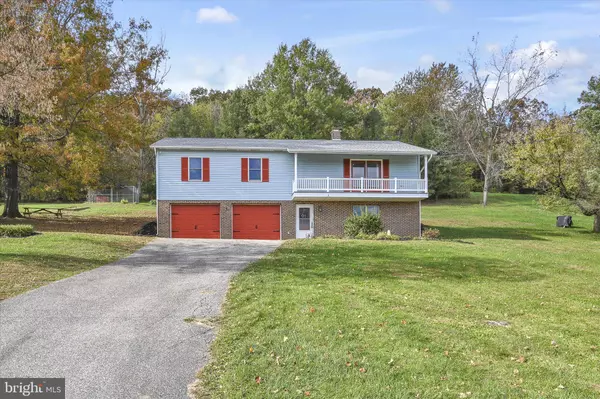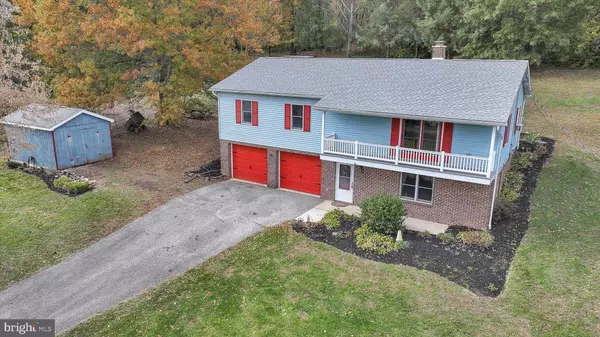
3 Beds
2 Baths
2,016 SqFt
3 Beds
2 Baths
2,016 SqFt
Key Details
Property Type Single Family Home
Sub Type Detached
Listing Status Coming Soon
Purchase Type For Sale
Square Footage 2,016 sqft
Price per Sqft $158
Subdivision Lower Windsor Twp
MLS Listing ID PAYK2092274
Style Raised Ranch/Rambler
Bedrooms 3
Full Baths 1
Half Baths 1
HOA Y/N N
Abv Grd Liv Area 1,344
Year Built 1987
Available Date 2025-11-01
Annual Tax Amount $4,981
Tax Year 2024
Lot Size 2.070 Acres
Acres 2.07
Property Sub-Type Detached
Source BRIGHT
Property Description
Welcome to 340 Graham Lane, a beautifully maintained single-family home nestled in the peaceful countryside of Windsor, PA. This spacious 2,016 sq. ft. home offers the perfect blend of comfort, functionality, and serene country living.
Step inside to find a bright, open layout featuring a practical kitchen with stainless steel appliances, 3 comfortable bedrooms and 1.5 baths. The finished basement provides flexible space for a family room, home office, or recreation area — ideal for entertaining or relaxing at the end of the day.
Outside, enjoy your own private escape on the expansive 2.07-acre lot. The large patio deck and hot tub or front 2nd floor balcony are perfect for soaking in the tranquil surroundings and scenic views. A 2-car garage adds convenience and storage, while the quiet location offers the peace of rural living just minutes from local amenities and major routes to York, Lancaster, Harrisburg and MD.
Whether you're looking for a peaceful retreat or a place to grow, this home offers the best of both worlds — modern comfort and country charm.
Come see all that 340 Graham Lane has to offer — schedule your private showing today!
Location
State PA
County York
Area Lower Windsor Twp (15235)
Zoning RESIDENTIAL
Rooms
Basement Front Entrance, Heated, Garage Access, Partially Finished, Sump Pump, Unfinished, Workshop
Main Level Bedrooms 3
Interior
Interior Features Bathroom - Walk-In Shower, Carpet, Kitchen - Country, Stove - Coal
Hot Water Electric
Heating Baseboard - Electric, Other
Cooling None
Flooring Carpet, Luxury Vinyl Plank
Equipment Dishwasher, Dryer - Electric, Microwave, Oven/Range - Electric, Refrigerator, Water Heater
Fireplace N
Appliance Dishwasher, Dryer - Electric, Microwave, Oven/Range - Electric, Refrigerator, Water Heater
Heat Source Coal
Laundry Dryer In Unit, Washer In Unit
Exterior
Exterior Feature Deck(s), Porch(es)
Parking Features Basement Garage, Garage - Front Entry
Garage Spaces 6.0
Water Access N
View Trees/Woods, Valley
Roof Type Shingle
Accessibility None
Porch Deck(s), Porch(es)
Attached Garage 2
Total Parking Spaces 6
Garage Y
Building
Lot Description Additional Lot(s), Backs to Trees, Partly Wooded
Story 2
Foundation Block
Above Ground Finished SqFt 1344
Sewer Septic Exists
Water Well
Architectural Style Raised Ranch/Rambler
Level or Stories 2
Additional Building Above Grade, Below Grade
Structure Type Dry Wall,Masonry,Paneled Walls
New Construction N
Schools
School District Eastern York
Others
Senior Community No
Tax ID 35-000-HL-0182-D0-00000
Ownership Fee Simple
SqFt Source 2016
Acceptable Financing Cash, Conventional, FHA, VA
Listing Terms Cash, Conventional, FHA, VA
Financing Cash,Conventional,FHA,VA
Special Listing Condition Standard

GET MORE INFORMATION

REALTOR® | Lic# 0225203339






